Description
This beautiful home was inspired by the popular and best-selling Craftsman house plan, L’attesa di Vita. Every inch of space in this 1,848 square foot Craftsman home plan is creatively designed for maximum efficiency and function, resulting in a home that is perfect for both families and empty nesters. From the gorgeous exposed wooden gables and steep sloping roofline, you’ll undoubtedly love the many features of this home, including a ample sized two car garage which actually houses a large designated work shop space great for hobbies or that new Ducati! Step on to the covered front porch and admire the home as you enter the grand foyer. On the right you’ll find a formal dining room with a double-sided fireplace that is shared with the family room. Nearby, the spacious family room is open to the eat-in gourmet kitchen and breakfast nook. Off the nook you’ll find a door that leads outside to the lanai and covered outdoor kitchen, featuring an outdoor fireplace that is just waiting for s’mores on a summer’s night. Back indoors, the master suite can be found near the nook with its own private entrance to the back porch. Fall in love with this master suite and its expansive spaces, including a sitting area overlooking the backyard, a luxurious master bath, and dual his and hers walk-in closets! Two more bedrooms and a shared full bathroom can be found at the other end of the home, making them a great option for kids that may want a bit of privacy and noise insulation. While the majority of living space is located on the first level of this home, the plan also provides you with a large, 302 square foot bonus room over the garage. Use this space as a recreation or game room, or even your very own in-home movie theater, the choice is yours and the possibilities are endless!

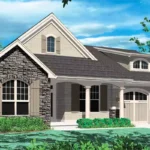
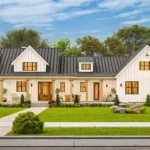
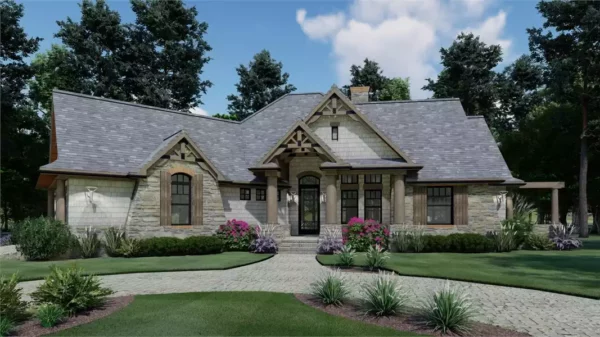

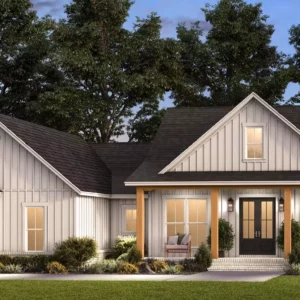
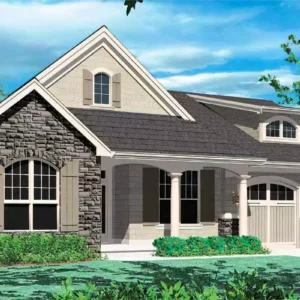
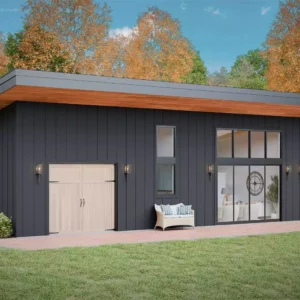
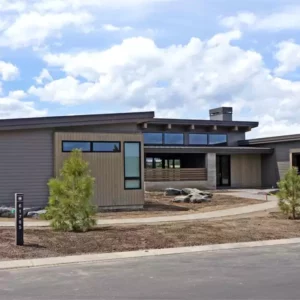
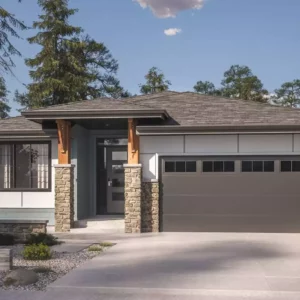
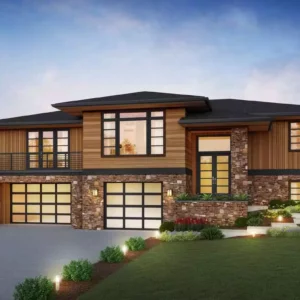 The Shasta Sloping Lot Contemporary Style House, Plan 6817
The Shasta Sloping Lot Contemporary Style House, Plan 6817 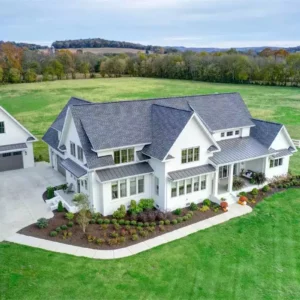 Martha's Garden Beautiful Farmhouse Style House, Plan 9920
Martha's Garden Beautiful Farmhouse Style House, Plan 9920 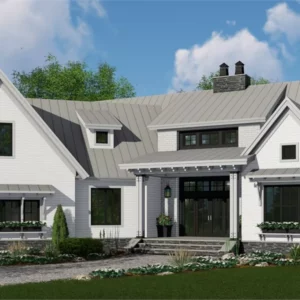 Sundance, THD-4303
Sundance, THD-4303 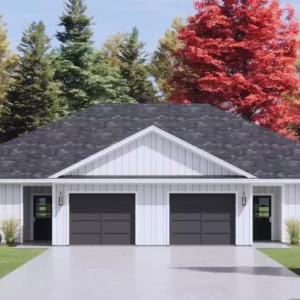 Twinside Affordable Country Style Duplex House, Plan 10148
Twinside Affordable Country Style Duplex House, Plan 10148 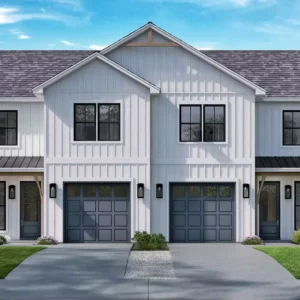 Rosemary Grove Duplex Modern Farmhouse Style House, Plan 9463
Rosemary Grove Duplex Modern Farmhouse Style House, Plan 9463 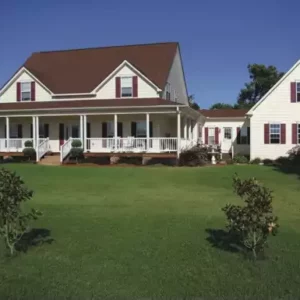 The Lathemtown, THD-6256
The Lathemtown, THD-6256 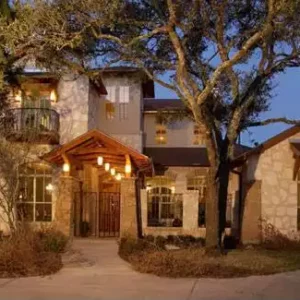 The Siena, THD-7228
The Siena, THD-7228 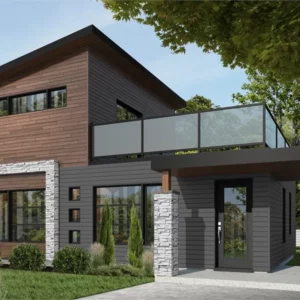 Joshua 2 Bedroom Contemporary Style House, Plan 9690
Joshua 2 Bedroom Contemporary Style House, Plan 9690 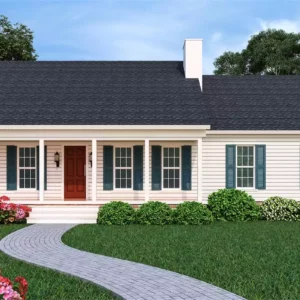 Rendon Small Affordable Style House, Plan 5458
Rendon Small Affordable Style House, Plan 5458 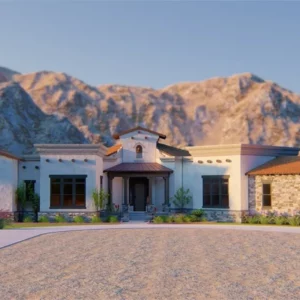 The Scottsdale Beautiful Tuscan Style Ranch House, Plan 8680
The Scottsdale Beautiful Tuscan Style Ranch House, Plan 8680 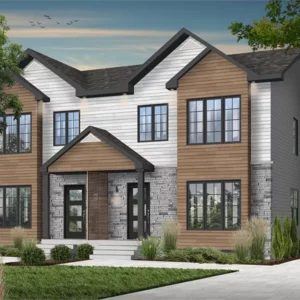 Builder Preferred 3 Bedroom Duplex House, Plan 7862
Builder Preferred 3 Bedroom Duplex House, Plan 7862 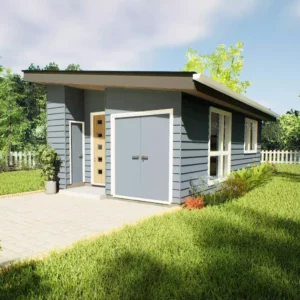 The Piccolo 1 Bedroom Modern Style House, Plan 2349
The Piccolo 1 Bedroom Modern Style House, Plan 2349 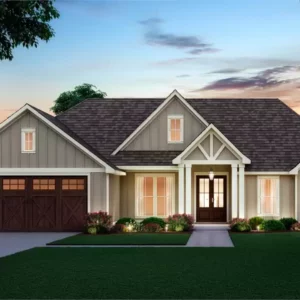 Deer Run Adorable Craftsman Style House, Plan 7237
Deer Run Adorable Craftsman Style House, Plan 7237