Description
On the facade of one of our most popular home plans, tapered columns and eye-catching window boxes give a warm, nostalgic feel. If you love house plans with modest footprints but plenty of amenities, look no further; this one measures only 1,509 square feet. In the lovely Great Room, a cathedral ceiling and a crackling fireplace draw the eye upward. The family cook will appreciate the kitchens bar and handy pantry. In a secluded corner of the floor plans, a garden tub anchors the master bath.

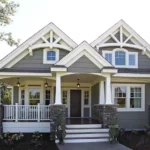
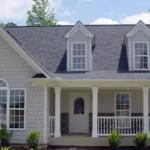
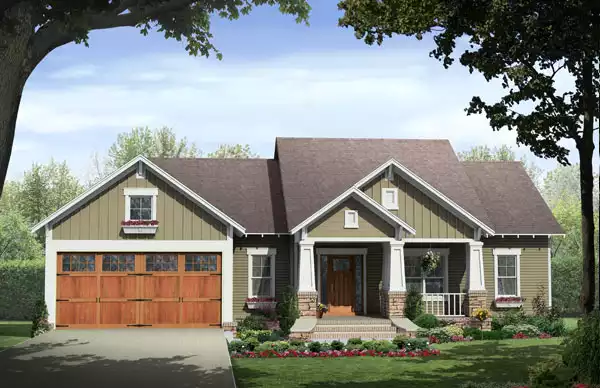

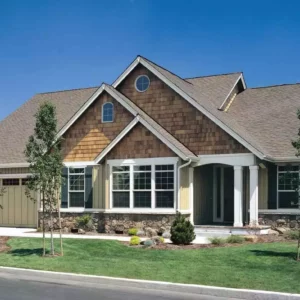
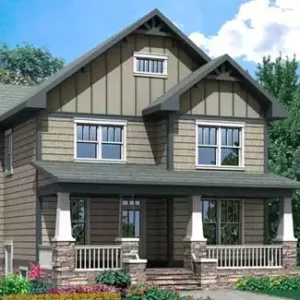
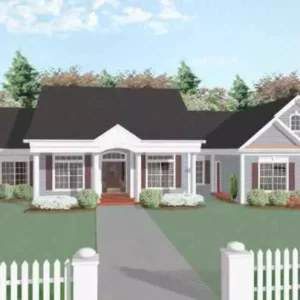
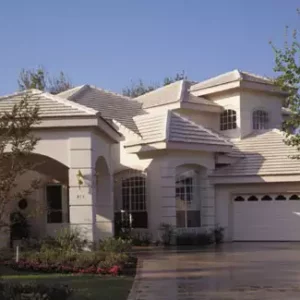
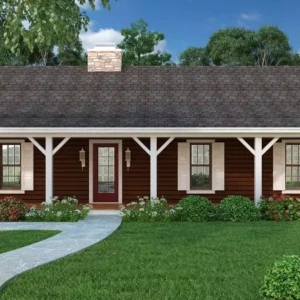
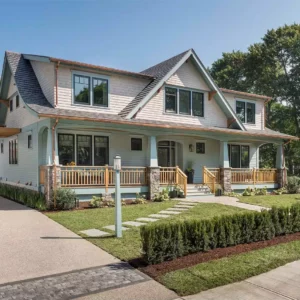
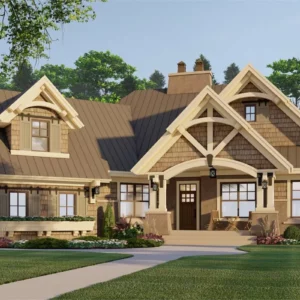 Litchfield Ranch Craftsman House, Plan 9720
Litchfield Ranch Craftsman House, Plan 9720 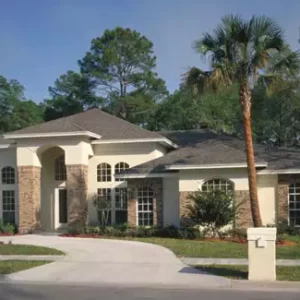 Cornerstone, THD-4063
Cornerstone, THD-4063 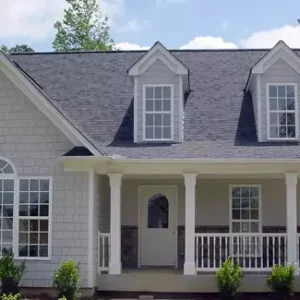 Hunter, THD-6355
Hunter, THD-6355 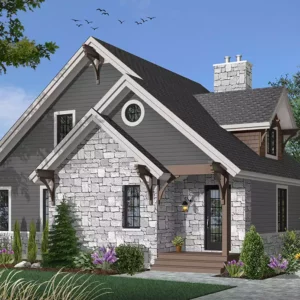 The Touchstone 1 - 3 Bedroom Country Style House, Plan 1142
The Touchstone 1 - 3 Bedroom Country Style House, Plan 1142 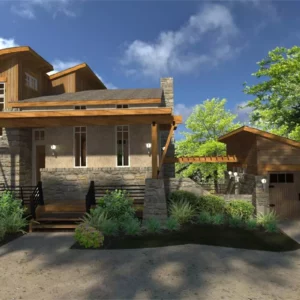 Colina de Cobre Walkout Basement Rustic Cottage Style House, Plan 9040
Colina de Cobre Walkout Basement Rustic Cottage Style House, Plan 9040 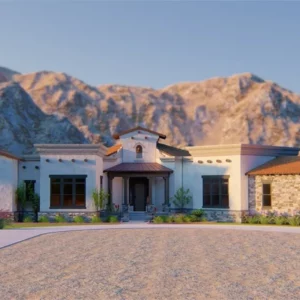 The Scottsdale Beautiful Tuscan Style Ranch House, Plan 8680
The Scottsdale Beautiful Tuscan Style Ranch House, Plan 8680 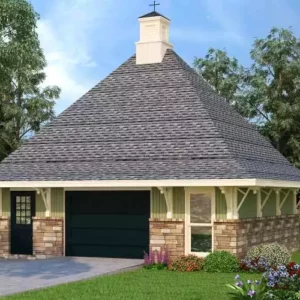 Raymond 102. 1 Car Garage Plan with Workshop. Garage Floor, Plan 2839
Raymond 102. 1 Car Garage Plan with Workshop. Garage Floor, Plan 2839 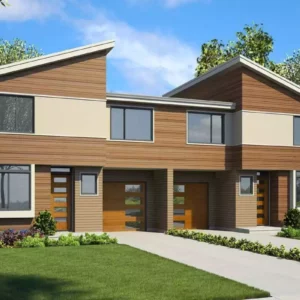 Wellton Builder Preferred Modern Style Duplex House, Plan 7224
Wellton Builder Preferred Modern Style Duplex House, Plan 7224 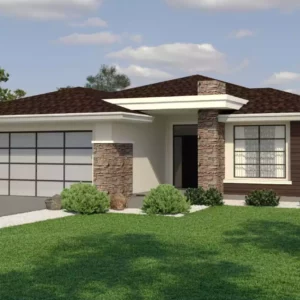 Strathallen 1 Story Modern Style House, Plan 10042
Strathallen 1 Story Modern Style House, Plan 10042 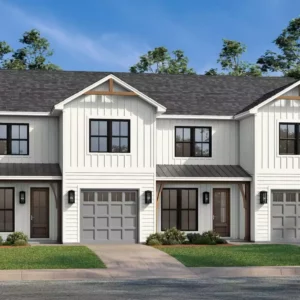 Thompson Two Unit Modern Farmhouse Style House, Plan 10089
Thompson Two Unit Modern Farmhouse Style House, Plan 10089 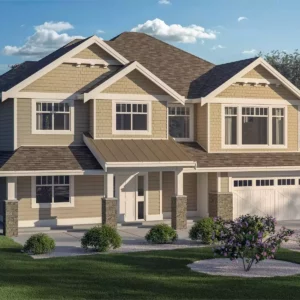 Norland 2 Story Craftsman Style House, Plan 10021
Norland 2 Story Craftsman Style House, Plan 10021 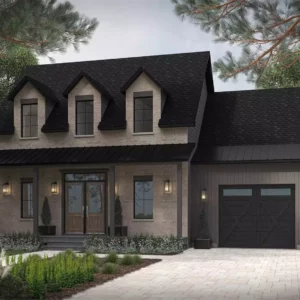 Acelia 2 Charming Cape Cod Style House, Plan 10157
Acelia 2 Charming Cape Cod Style House, Plan 10157 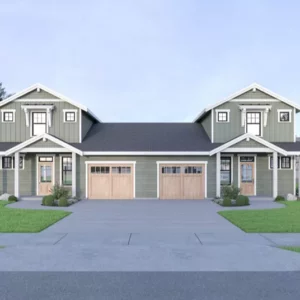 Builder Ready Craftsman Style Duplex House, Plan 8302
Builder Ready Craftsman Style Duplex House, Plan 8302 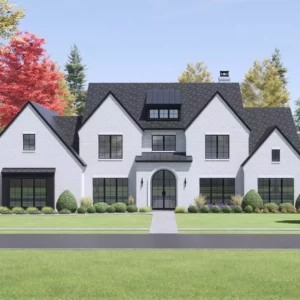 The Sintra Two Story European Style House, Plan 4975
The Sintra Two Story European Style House, Plan 4975 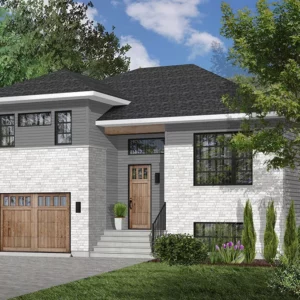 Logan, THD-9535
Logan, THD-9535 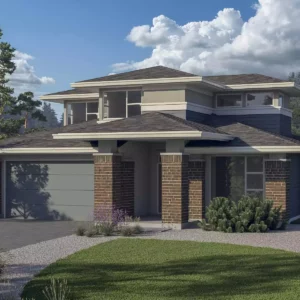 Jasper Creek 2 Story Modern Style House, Plan 9011
Jasper Creek 2 Story Modern Style House, Plan 9011