Description
The Blairsville is a charming farmhouse design that blends timeless appeal with modern comforts. Its wrap-around front porch offers a warm welcome, while a two-story garage adds convenience with direct access to a mudroom—perfect for unloading groceries with ease. Inside, the open-concept main floor seamlessly connects the kitchen, dining, and living areas, and a spacious rear covered porch provides a cozy spot for outdoor dining in any weather. A quiet study just off the foyer offers the ideal space for working from home or relaxing in peace. The luxurious primary suite boasts a corner fireplace, a spa-like bathroom with an oversized shower, and an expansive walk-in closet. Upstairs, two secondary bedrooms each feature walk-in closets and share a thoughtfully designed Jack-and-Jill bathroom with dual sinks, blending practicality with farmhouse charm.

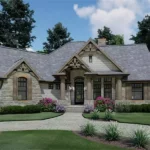
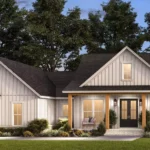
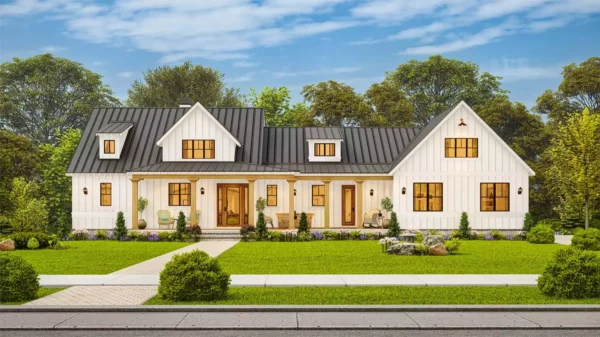

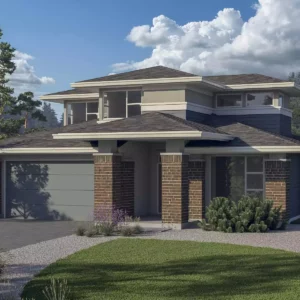
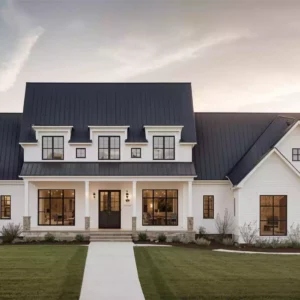
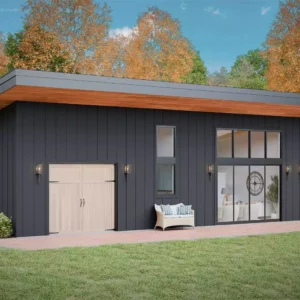
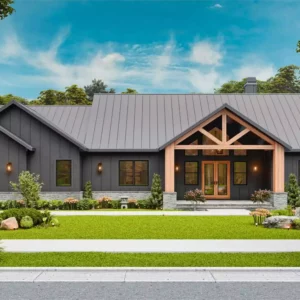
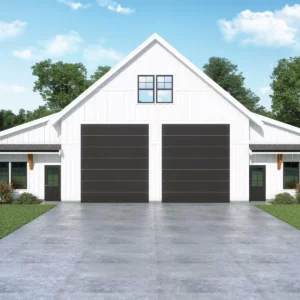
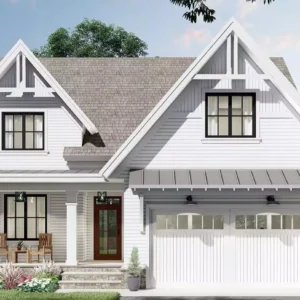
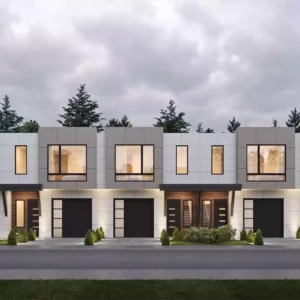 Cascade Builder Preferred Modern Style House, Plan 5889
Cascade Builder Preferred Modern Style House, Plan 5889 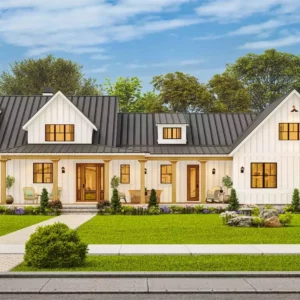 Blairsville 2 Story Farmhouse Style House, Plan 10122
Blairsville 2 Story Farmhouse Style House, Plan 10122 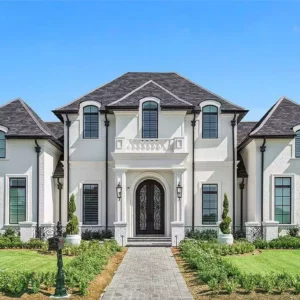 Luxurious Southern Style House, Plan 6902
Luxurious Southern Style House, Plan 6902 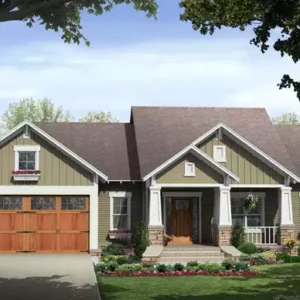 The Wilson Creek, THD-7138
The Wilson Creek, THD-7138 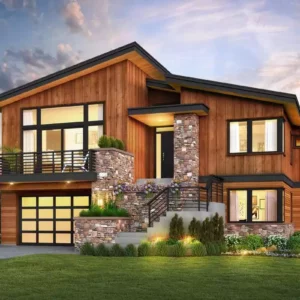 The Millfield Lodge Beautiful Contemporary Style House, Plan 5105
The Millfield Lodge Beautiful Contemporary Style House, Plan 5105 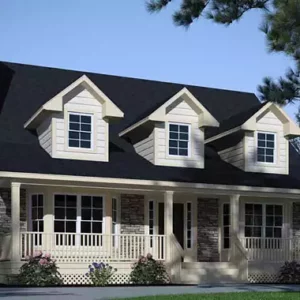 The Woodville 3 Bedroom Farm House Style House, Plan 3083
The Woodville 3 Bedroom Farm House Style House, Plan 3083 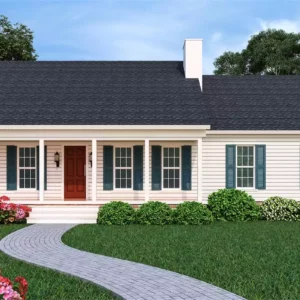 Rendon Small Affordable Style House, Plan 5458
Rendon Small Affordable Style House, Plan 5458 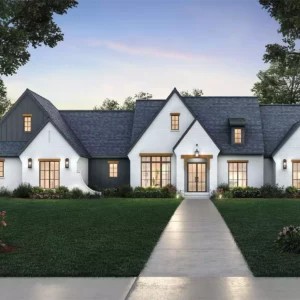 Rosslyn 4 Bedroom French Country Style House, Plan 7505
Rosslyn 4 Bedroom French Country Style House, Plan 7505 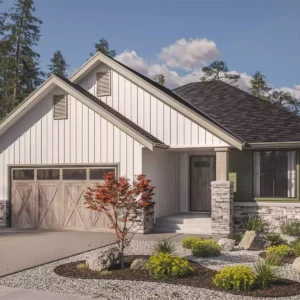 Chanterelle 2 Bedroom Moden Style House, Plan 10055
Chanterelle 2 Bedroom Moden Style House, Plan 10055 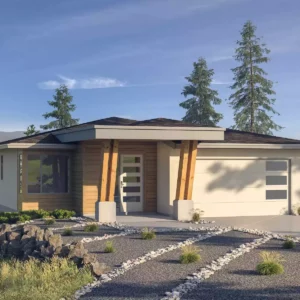 Mariside 2 Bedroom Modern Style House, Plan 10026
Mariside 2 Bedroom Modern Style House, Plan 10026 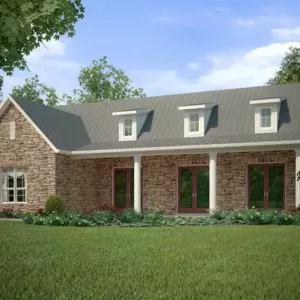 The Fredericksburg 2 Bedroom Cottage Style House, Plan 5384
The Fredericksburg 2 Bedroom Cottage Style House, Plan 5384