Description
Kitchen features
Peninsula / Eating Bar
Walk-in Pantry
Bedroom features
Primary Bdrm Main Floor
Walk-in Closet
Exterior features
Covered Front Porch
Front Porch
Foundation Options
Basement
Walkout Basement
Lot Options
Suited for narrow lot
Suited for sloping lot
Additional features
Bonus Room
Great Room
Laundry 1st Fl
Open Floor Plan
Unfinished Space
Garage Location
Under
Garage Options
Attached
Drive-under

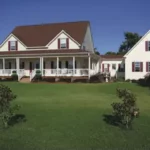
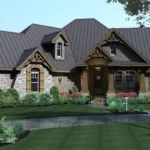
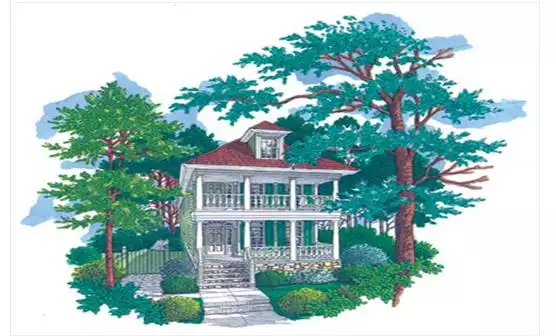
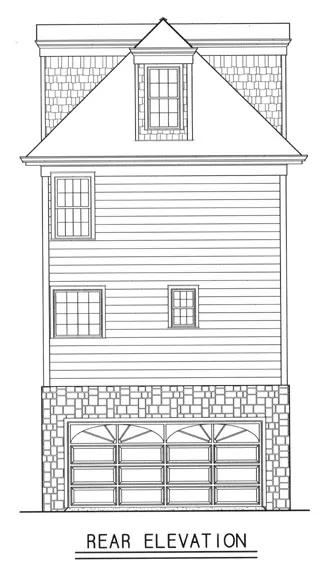
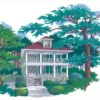
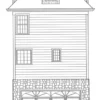

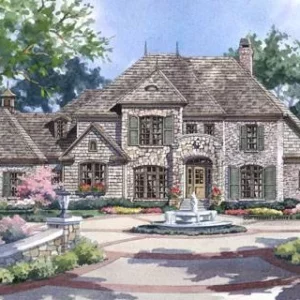
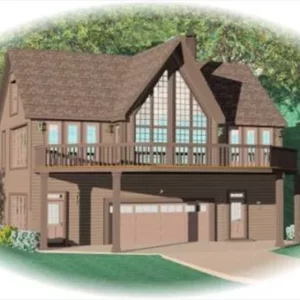
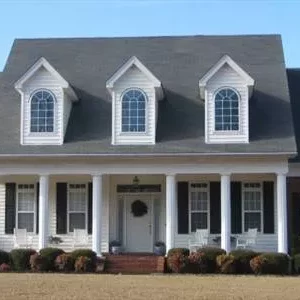
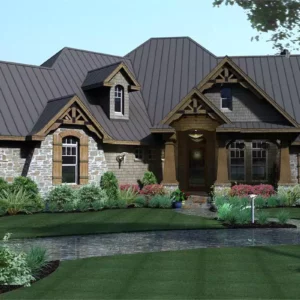
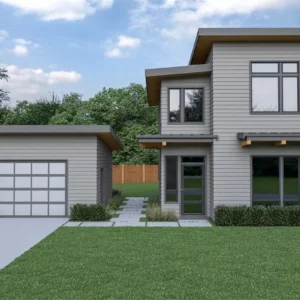
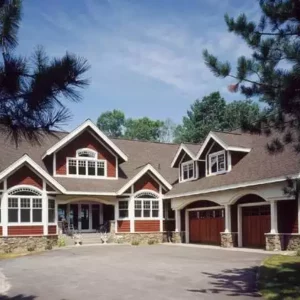 The Gull Lake, THD-7783
The Gull Lake, THD-7783 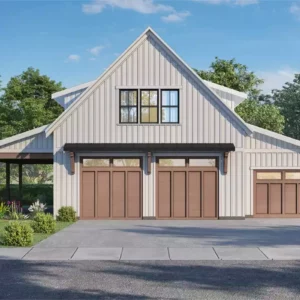 The Chandler 1 Bedroom Barndominium Style Garage House, Plan 1072
The Chandler 1 Bedroom Barndominium Style Garage House, Plan 1072 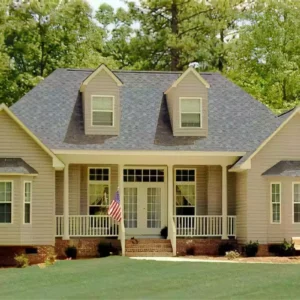 LEWISBURG RANCH, THD-2808
LEWISBURG RANCH, THD-2808 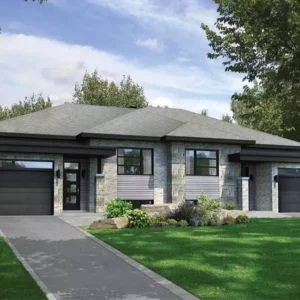 Brandner Builder Preferred Modern Style Duplex House, Plan 9906
Brandner Builder Preferred Modern Style Duplex House, Plan 9906 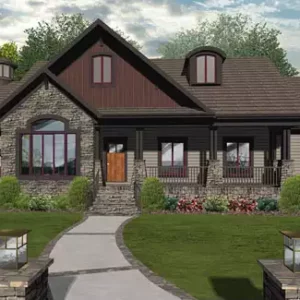 Award-Winning Green Design, THD-3080
Award-Winning Green Design, THD-3080 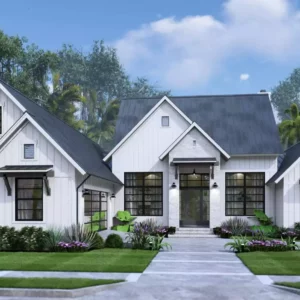 Karoline One Story Ranch Style House, Plan 10004
Karoline One Story Ranch Style House, Plan 10004 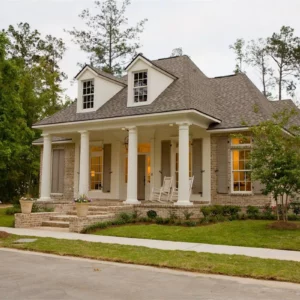 Lake Drive Open Floor Plan Country Style House, Plan 9629
Lake Drive Open Floor Plan Country Style House, Plan 9629 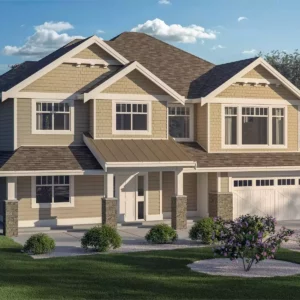 Norland 2 Story Craftsman Style House, Plan 10021
Norland 2 Story Craftsman Style House, Plan 10021