Description
On the facade of one of our most popular home plans, tapered columns and eye-catching window boxes give a warm, nostalgic feel. If you love house plans with modest footprints but plenty of amenities, look no further; this one measures only 1,509 square feet. In the lovely Great Room, a cathedral ceiling and a crackling fireplace draw the eye upward. The family cook will appreciate the kitchens bar and handy pantry. In a secluded corner of the floor plans, a garden tub anchors the master bath.

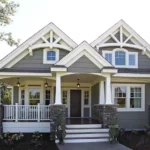
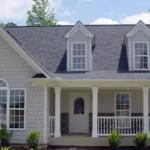
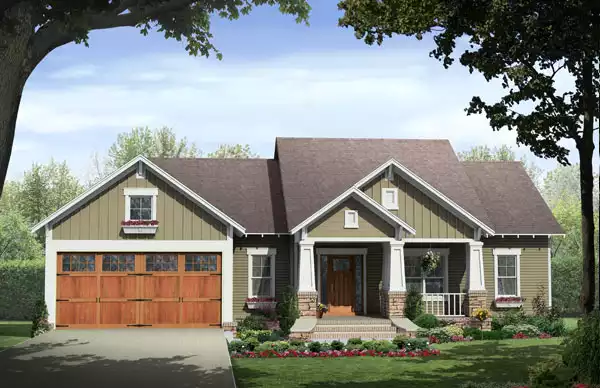

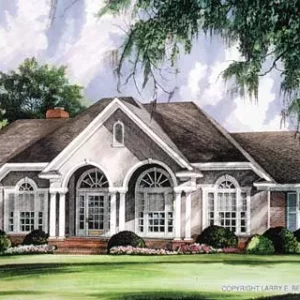
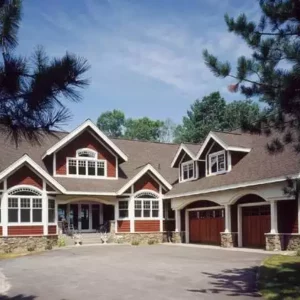
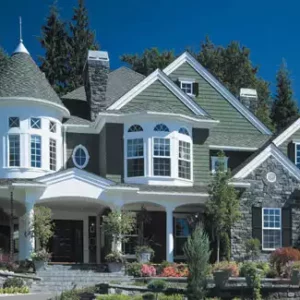
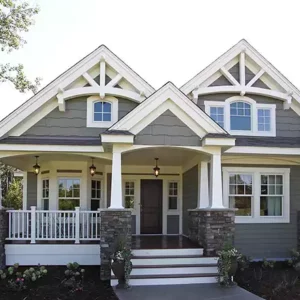
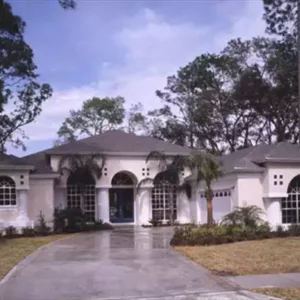
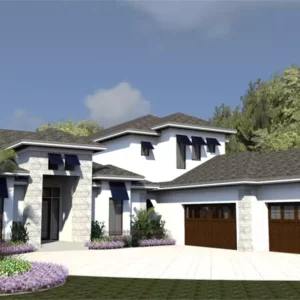
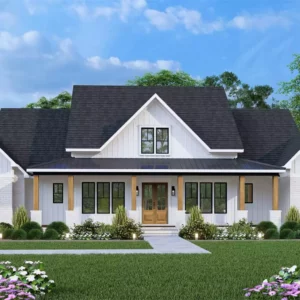
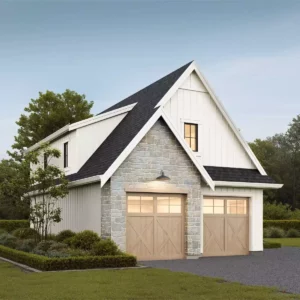 Banksia 2 Bedroom Country Style Garage House, Plan 8062
Banksia 2 Bedroom Country Style Garage House, Plan 8062 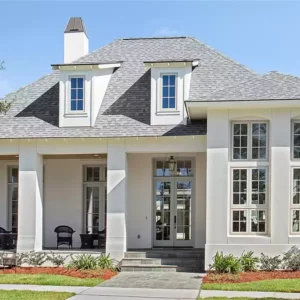 Melrose Open Floor Plan Southern Style House, Plan 7522
Melrose Open Floor Plan Southern Style House, Plan 7522 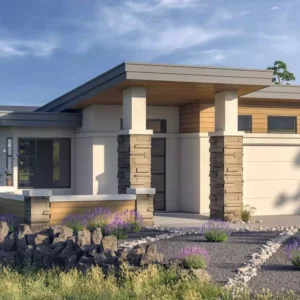 Lindholm 2 Bedroom Modern Style House, Plan 10031
Lindholm 2 Bedroom Modern Style House, Plan 10031 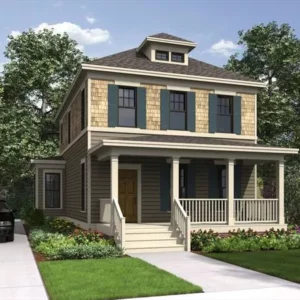 Coastal Four Bedroom Two Story Coastal Style House, Plan 9320
Coastal Four Bedroom Two Story Coastal Style House, Plan 9320 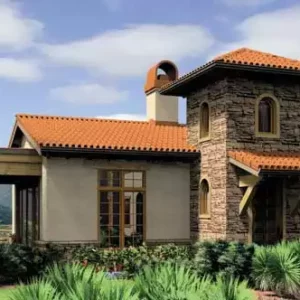 Stavely, THD-5923
Stavely, THD-5923 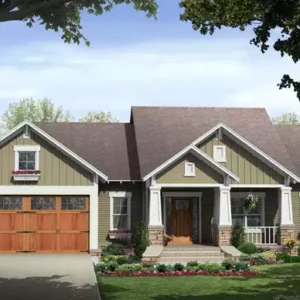 The Wilson Creek, THD-7138
The Wilson Creek, THD-7138 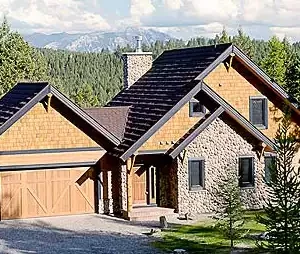 The Wynstone 2, THD-3286
The Wynstone 2, THD-3286 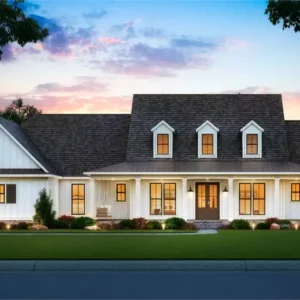 Piney Bluff 5 Bedroom Farm House Style House, Plan 1430
Piney Bluff 5 Bedroom Farm House Style House, Plan 1430 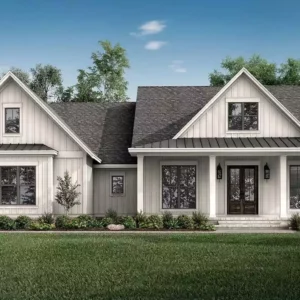 Walden Exclusive Farmhouse Style House, Plan 8516
Walden Exclusive Farmhouse Style House, Plan 8516 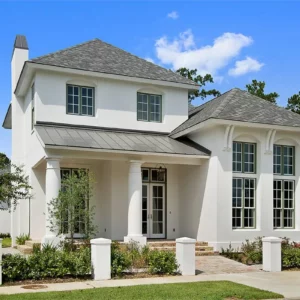 Annabel Drive, THD-9625
Annabel Drive, THD-9625 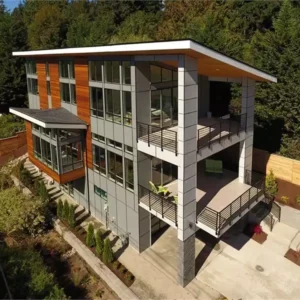 Altair Contemporary Style House, Plan 7458
Altair Contemporary Style House, Plan 7458 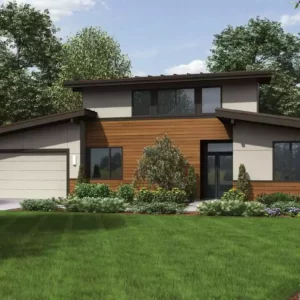 Columbia Affordable Modern Style House, Plan 6055
Columbia Affordable Modern Style House, Plan 6055 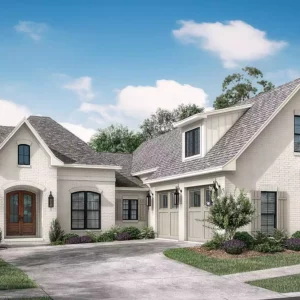 Veldwood 3 Bedroom French Country Style House, Plan 10139
Veldwood 3 Bedroom French Country Style House, Plan 10139 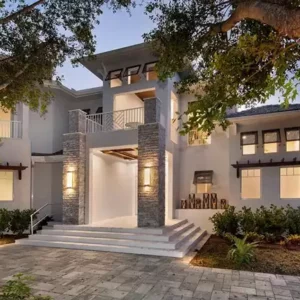 Santa Cruz, THD-1817
Santa Cruz, THD-1817 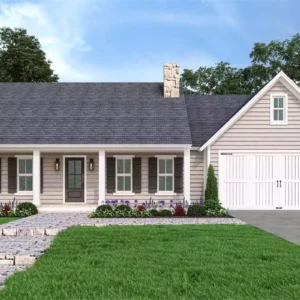 Stonebrook Exclusive Affordable Ranch Style House, Plan 7487
Stonebrook Exclusive Affordable Ranch Style House, Plan 7487 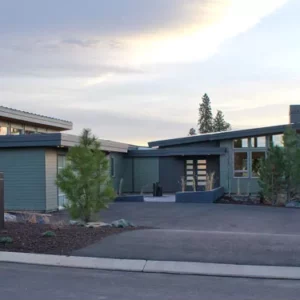 Open Contemporary, THD-9064
Open Contemporary, THD-9064