Description
On the facade of one of our most popular home plans, tapered columns and eye-catching window boxes give a warm, nostalgic feel. If you love house plans with modest footprints but plenty of amenities, look no further; this one measures only 1,509 square feet. In the lovely Great Room, a cathedral ceiling and a crackling fireplace draw the eye upward. The family cook will appreciate the kitchens bar and handy pantry. In a secluded corner of the floor plans, a garden tub anchors the master bath.

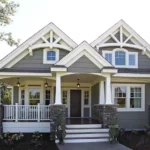
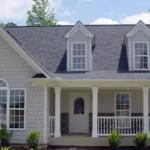
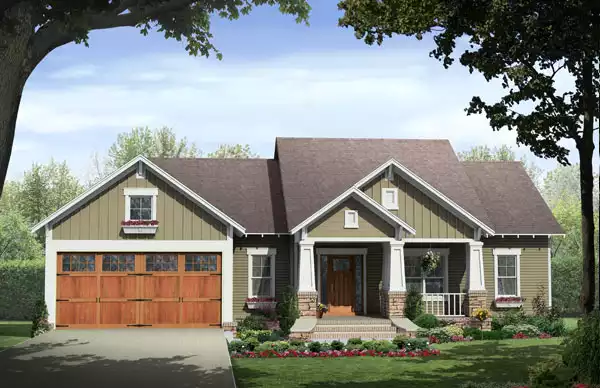

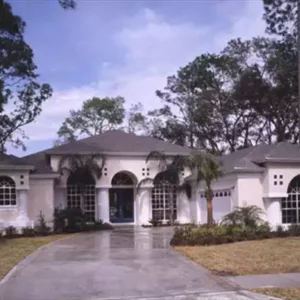
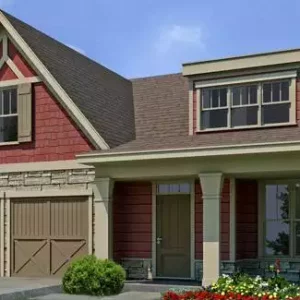
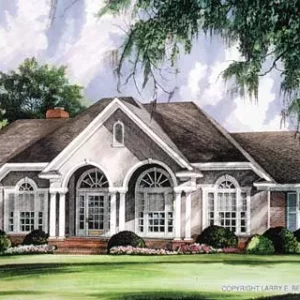
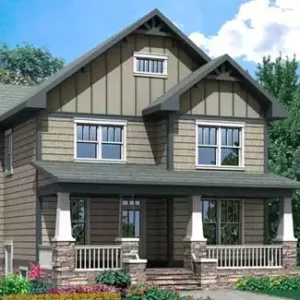
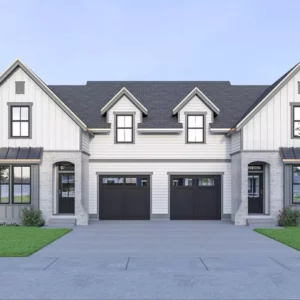
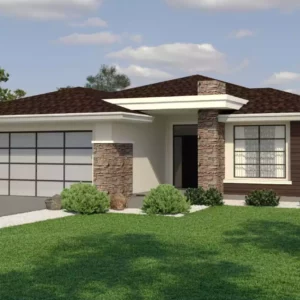 Strathallen 1 Story Modern Style House, Plan 10042
Strathallen 1 Story Modern Style House, Plan 10042 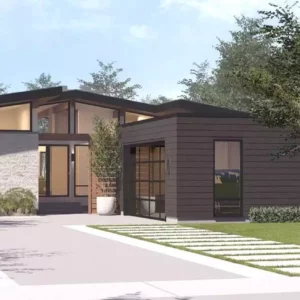 Sooke 3 Bedroom Modern Style House, Plan 9162
Sooke 3 Bedroom Modern Style House, Plan 9162 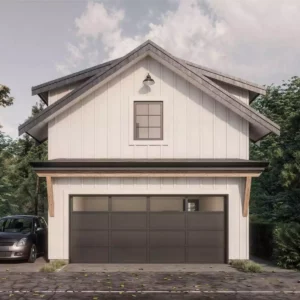 Eglinton 1 Bedroom Garage ADU Farmhouse Style House, Plan 10085
Eglinton 1 Bedroom Garage ADU Farmhouse Style House, Plan 10085 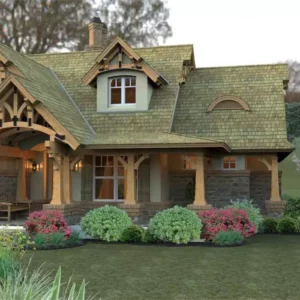 Merveille Vivante Small, THD-2259
Merveille Vivante Small, THD-2259 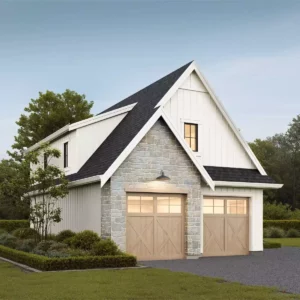 Banksia 2 Bedroom Country Style Garage House, Plan 8062
Banksia 2 Bedroom Country Style Garage House, Plan 8062 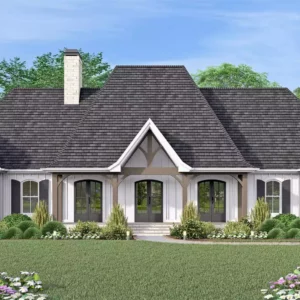 Corsica 1 Story French Farmhouse Style House, Plan 9896
Corsica 1 Story French Farmhouse Style House, Plan 9896 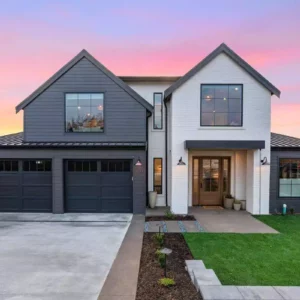 The Grayson Beautiful Modern Farmhouse Style House, Plan 1066
The Grayson Beautiful Modern Farmhouse Style House, Plan 1066 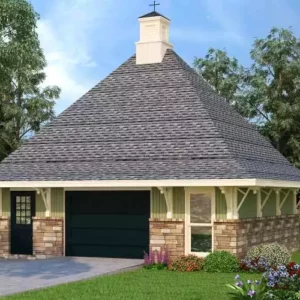 Raymond 102. 1 Car Garage Plan with Workshop. Garage Floor, Plan 2839
Raymond 102. 1 Car Garage Plan with Workshop. Garage Floor, Plan 2839 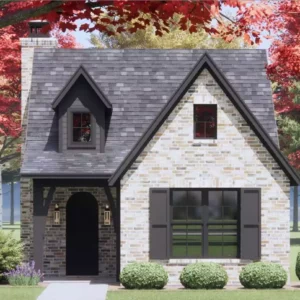 Glucksburg 1 Bedroom European Style House, Plan 10141
Glucksburg 1 Bedroom European Style House, Plan 10141 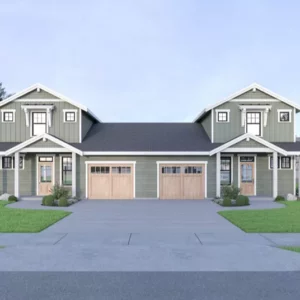 Builder Ready Craftsman Style Duplex House, Plan 8302
Builder Ready Craftsman Style Duplex House, Plan 8302 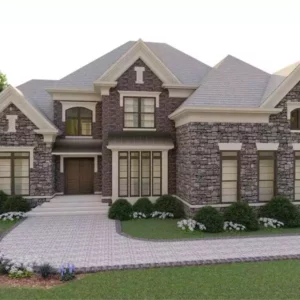 Pinelands Manor Exclusive Traditional House, Plan 4217
Pinelands Manor Exclusive Traditional House, Plan 4217 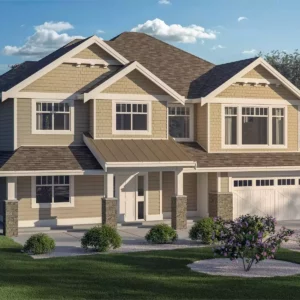 Norland 2 Story Craftsman Style House, Plan 10021
Norland 2 Story Craftsman Style House, Plan 10021 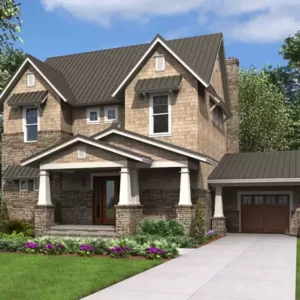 Aliste Verde, THD-3164
Aliste Verde, THD-3164 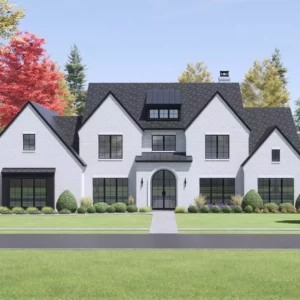 The Sintra Two Story European Style House, Plan 4975
The Sintra Two Story European Style House, Plan 4975 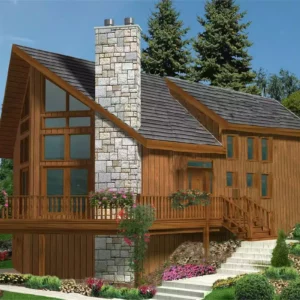 Cottage Vacation Home, THD-7686
Cottage Vacation Home, THD-7686 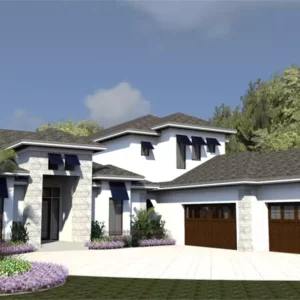 Regatta Luxury Two Story Mediterranean Style House, Plan 7536
Regatta Luxury Two Story Mediterranean Style House, Plan 7536 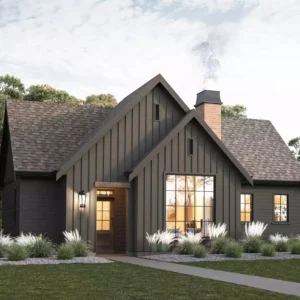 Pelican 2 Bedroom Country Style House, Plan 1250
Pelican 2 Bedroom Country Style House, Plan 1250 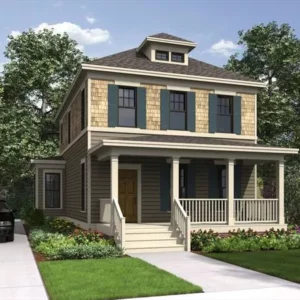 Coastal Four Bedroom Two Story Coastal Style House, Plan 9320
Coastal Four Bedroom Two Story Coastal Style House, Plan 9320 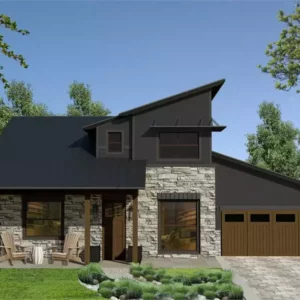 The Raven Two Story Contemporary Style House, Plan 5345
The Raven Two Story Contemporary Style House, Plan 5345 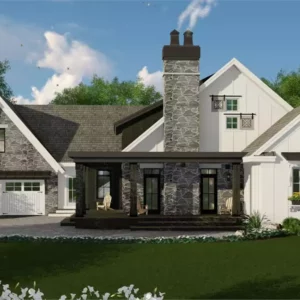 Rustic Mountain, THD-3417
Rustic Mountain, THD-3417 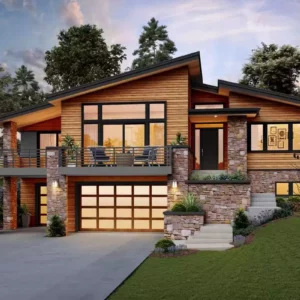 Starlit Drive 4 Bedroom Contemporary Drive Under Style House, Plan 4742
Starlit Drive 4 Bedroom Contemporary Drive Under Style House, Plan 4742 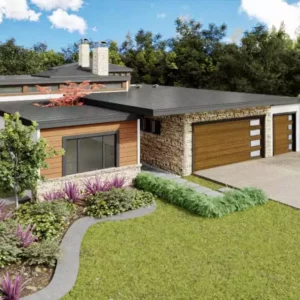 Prairie Falls 3 Bedroom Exclusive Contemporary Style House, Plan 4845
Prairie Falls 3 Bedroom Exclusive Contemporary Style House, Plan 4845 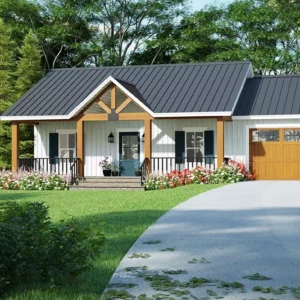 The Red Maple Charming Cottage Style House, Plan 9870
The Red Maple Charming Cottage Style House, Plan 9870 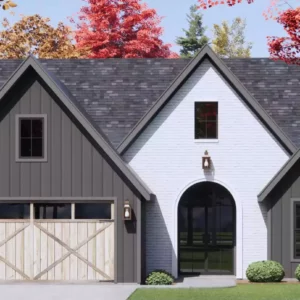 Lille 4 Bedroom French Country Style House, Plan 10149
Lille 4 Bedroom French Country Style House, Plan 10149 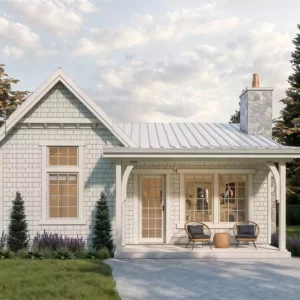 Hollyhawk 2 Bedroom Cottage Style House, Plan 10018
Hollyhawk 2 Bedroom Cottage Style House, Plan 10018 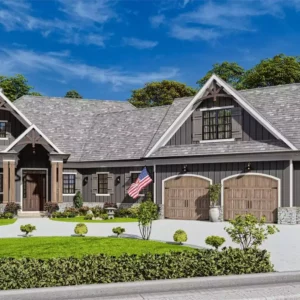 Jordansville 3 Bedroom Craftsman Style House, Plan 9356
Jordansville 3 Bedroom Craftsman Style House, Plan 9356 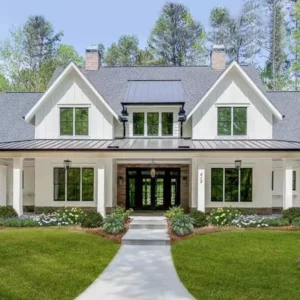 Millerville Luxury Modern Farmhouse Style House, Plan 7226
Millerville Luxury Modern Farmhouse Style House, Plan 7226 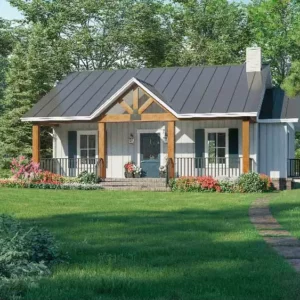 The Red Oak Landing Affordable Cottage Style House, Plan 5014
The Red Oak Landing Affordable Cottage Style House, Plan 5014