Description
From a vacation getaway to a totally affordable and comfortable starter home, this cozy Craftsman cabin can do it all. Bursting with personality and packed full of stylish functionality, the 872 square foot design has some distinct benefits. Whether it’s the inviting curb appeal of the exterior or the welcoming and inclusive open layout of the interior, you are sure to love every bit of the plan! Check out the storage and prep space of the eat-in kitchen, along with the entertainment capabilities of the vaulted living room. And throughout both the bedroom and main spaces, notice the added closet areas throughout, perfect for keeping your home clutter free all year long!

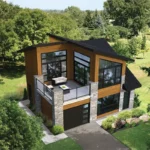
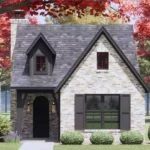
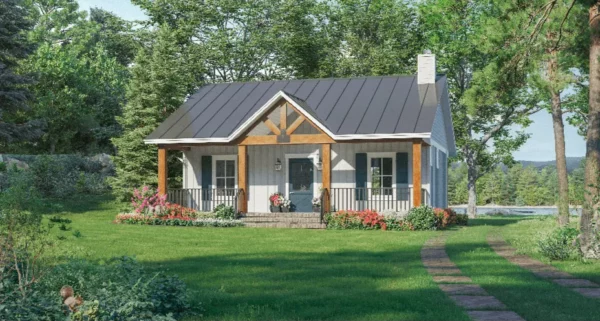

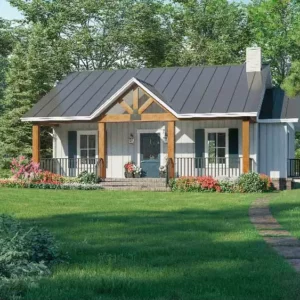
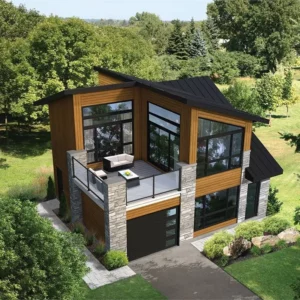
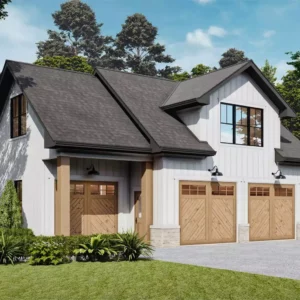
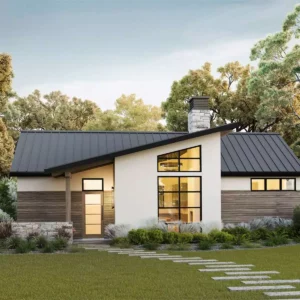
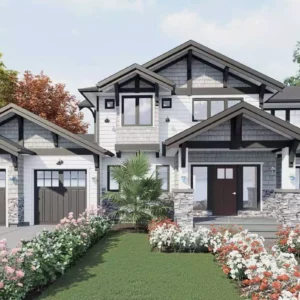
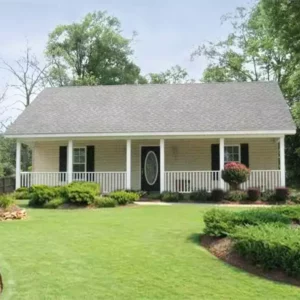 Cozy Retreat, THD-5634
Cozy Retreat, THD-5634 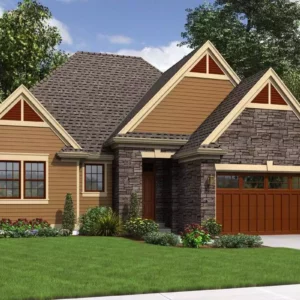 Litchfield, THD-3088
Litchfield, THD-3088