Description
From a vacation getaway to a totally affordable and comfortable starter home, this cozy Craftsman cabin can do it all. Bursting with personality and packed full of stylish functionality, the 872 square foot design has some distinct benefits. Whether it’s the inviting curb appeal of the exterior or the welcoming and inclusive open layout of the interior, you are sure to love every bit of the plan! Check out the storage and prep space of the eat-in kitchen, along with the entertainment capabilities of the vaulted living room. And throughout both the bedroom and main spaces, notice the added closet areas throughout, perfect for keeping your home clutter free all year long!

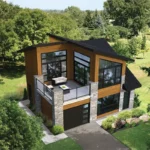
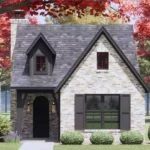
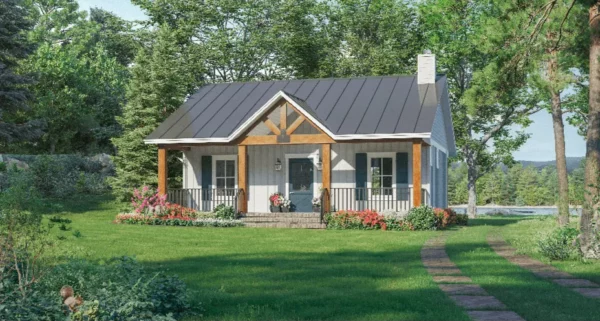

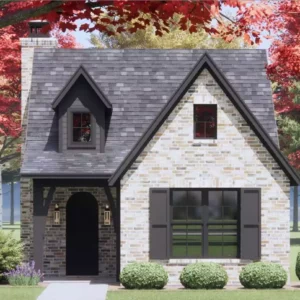
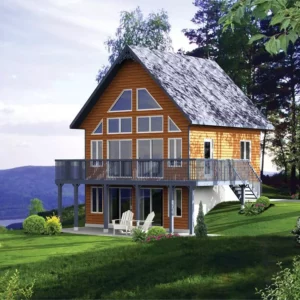
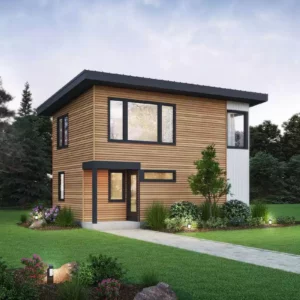
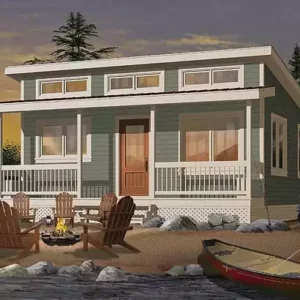
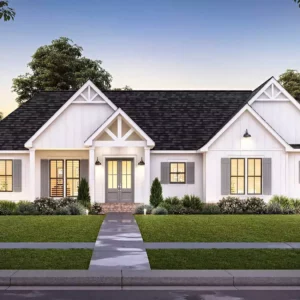
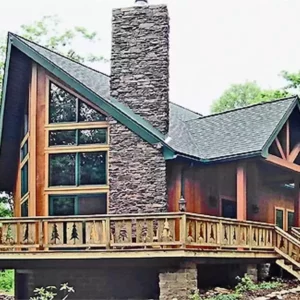
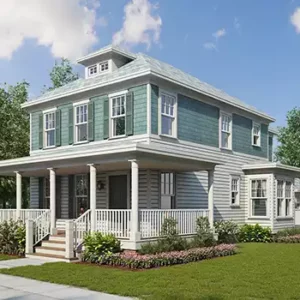 Ventnor 4 Bedroom Southern Style House, Plan 1988
Ventnor 4 Bedroom Southern Style House, Plan 1988 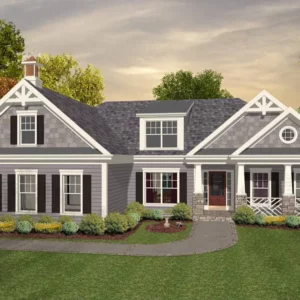 The Falls Church, THD-8450
The Falls Church, THD-8450 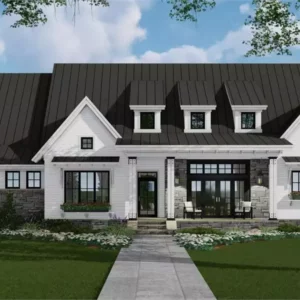 Canby Tasteful Farmhouse Style House, Plan 6936
Canby Tasteful Farmhouse Style House, Plan 6936 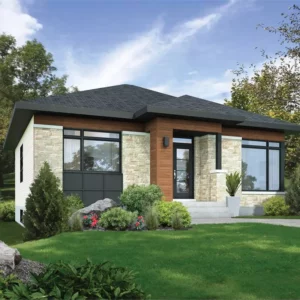 The Bridgeport Affordable Modern Style House, Plan 9794
The Bridgeport Affordable Modern Style House, Plan 9794 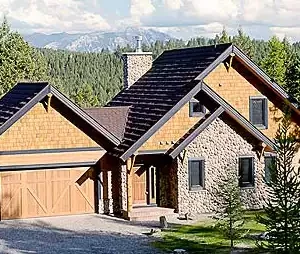 The Wynstone 2, THD-3286
The Wynstone 2, THD-3286 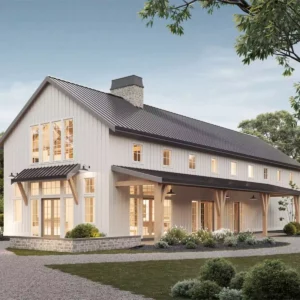 Killeen Rustic Barndominium Style House, Plan 8039
Killeen Rustic Barndominium Style House, Plan 8039 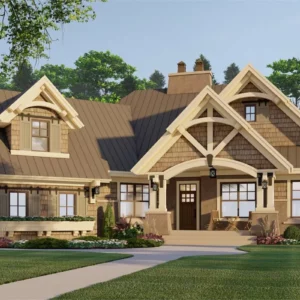 Litchfield Ranch Craftsman House, Plan 9720
Litchfield Ranch Craftsman House, Plan 9720 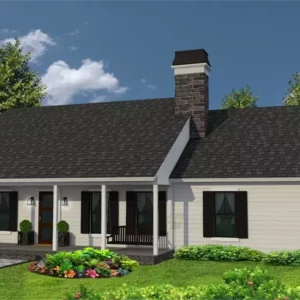 Southern Trace One Story Ranch Style House, Plan 4309
Southern Trace One Story Ranch Style House, Plan 4309 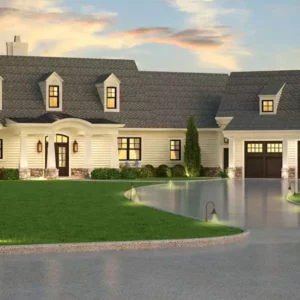 Pepperwood Place Craftsman With In-law Suite House, Plan 1443
Pepperwood Place Craftsman With In-law Suite House, Plan 1443 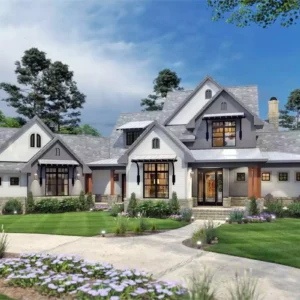 Crystal Falls Beautiful Farm House Style House, Plan 3151
Crystal Falls Beautiful Farm House Style House, Plan 3151 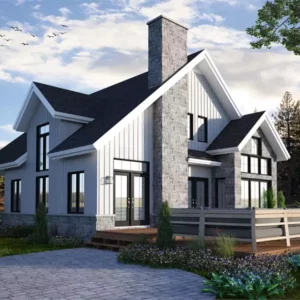 The Touchstone 3 Award Winning Cottage Style House, Plan 7378
The Touchstone 3 Award Winning Cottage Style House, Plan 7378