Description
Kitchen features
Country Kitchen
Nook / Breakfast Area
Peninsula / Eating Bar
Bedroom features
Double Vanity Sink
Primary Bdrm Main Floor
Split Bedrooms
Walk-in Closet
Exterior features
Covered Front Porch
Deck
Front Porch
Foundation Options
Crawlspace
Slab
Additional features
Dining Room
Laundry 2nd Fl
Loft / Balcony
Open Floor Plan
Storage Space
Garage Location
Side
Garage Options
Attached
Front-entry

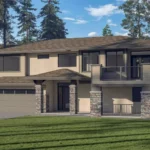
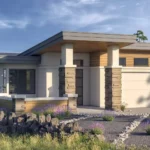
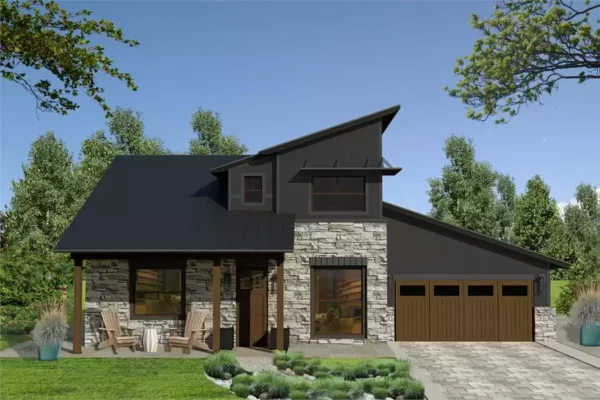
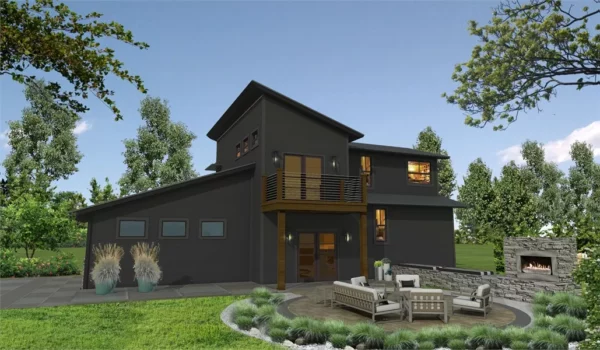
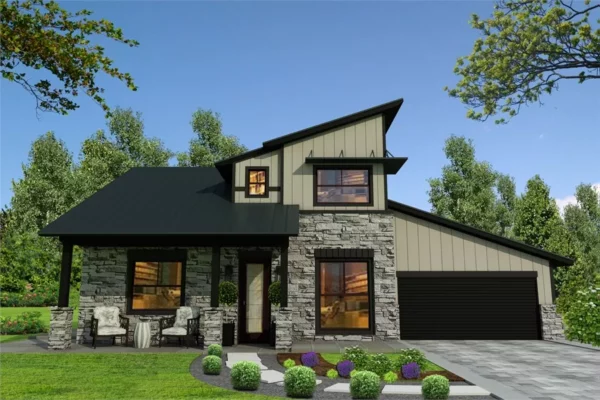
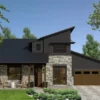
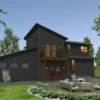
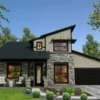

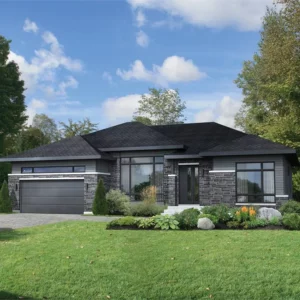
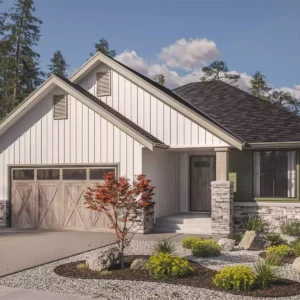
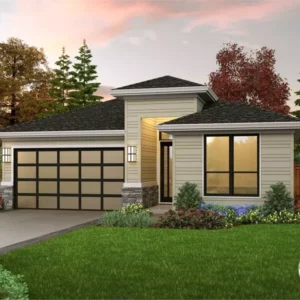
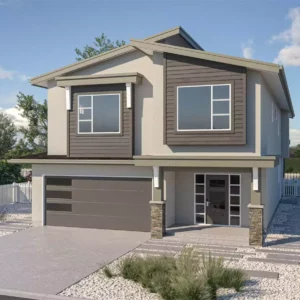
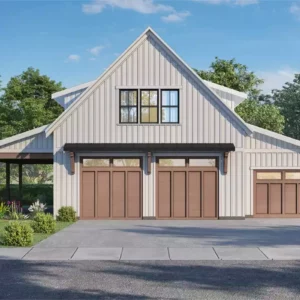
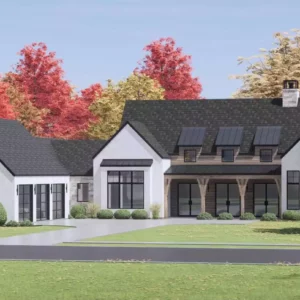
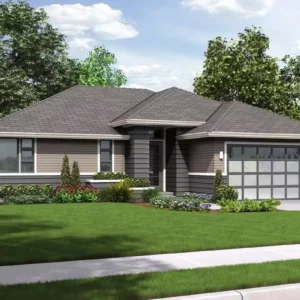 Palmer, THD-3087
Palmer, THD-3087 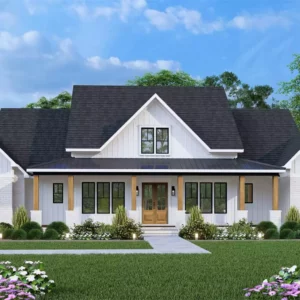 The Black Creek 2 Beautiful Farmhouse Style House, Plan 1062
The Black Creek 2 Beautiful Farmhouse Style House, Plan 1062 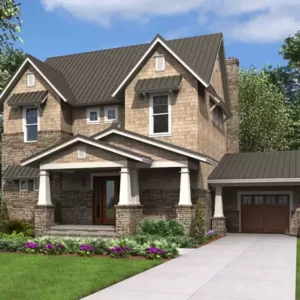 Aliste Verde, THD-3164
Aliste Verde, THD-3164 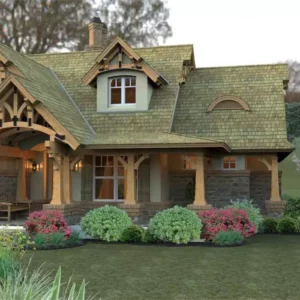 Merveille Vivante Small, THD-2259
Merveille Vivante Small, THD-2259 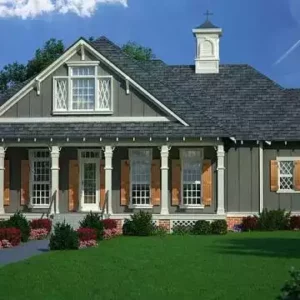 Oakland Park - 1520, THD-4294
Oakland Park - 1520, THD-4294 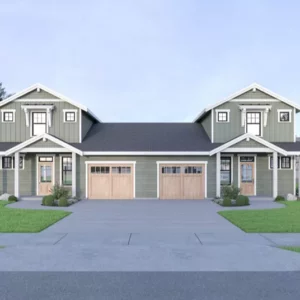 Builder Ready Craftsman Style Duplex House, Plan 8302
Builder Ready Craftsman Style Duplex House, Plan 8302 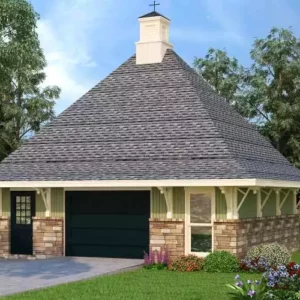 Raymond 102. 1 Car Garage Plan with Workshop. Garage Floor, Plan 2839
Raymond 102. 1 Car Garage Plan with Workshop. Garage Floor, Plan 2839 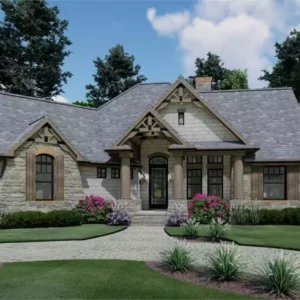 Vita Encantata Beautiful Craftsman Style House, Plan 1897
Vita Encantata Beautiful Craftsman Style House, Plan 1897 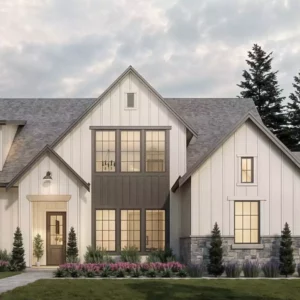 Palmetto 2 Story Traditional Style House, Plan 10069
Palmetto 2 Story Traditional Style House, Plan 10069 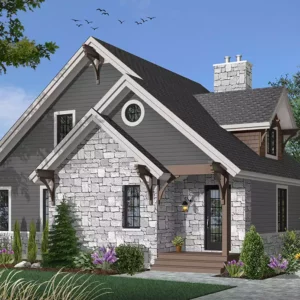 The Touchstone 1 - 3 Bedroom Country Style House, Plan 1142
The Touchstone 1 - 3 Bedroom Country Style House, Plan 1142 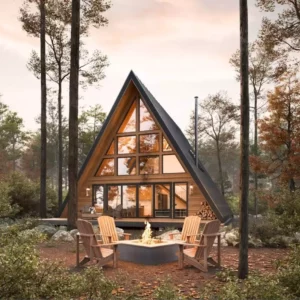 Conifer Affordable A-Frame Style House, Plan 8052
Conifer Affordable A-Frame Style House, Plan 8052