Description
Kitchen features
Kitchen Island
L-Shaped
Walk-in Pantry
Bedroom features
2 Primary Suites
Double Vanity Sink
Guest Suite
Primary Bdrm Main Floor
Separate Tub and Shower
Walk-in Closet
Exterior features
Courtyard
Covered Rear Porch
Deck
Outdoor Living Space
Lot Options
Suited for view lot
Additional features
2 Story Volume
Dining Room
Fireplace
Formal LR
Foyer
Great Room
Home Office
Laundry 1st Fl
Mud Room
Open Floor Plan
Rec Room
Vaulted Foyer
Garage Location
Front
Garage Options
Attached
Front-entry

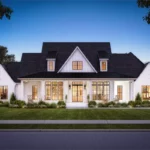
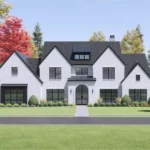
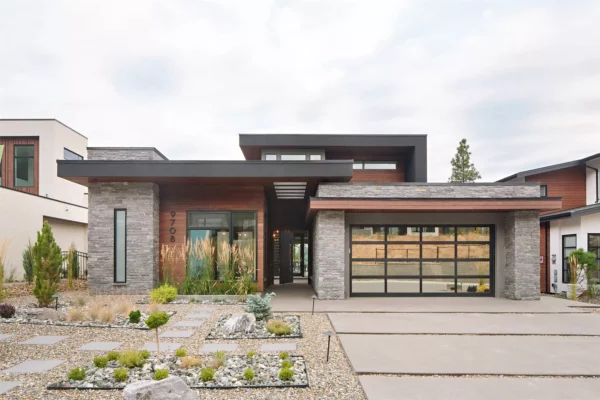
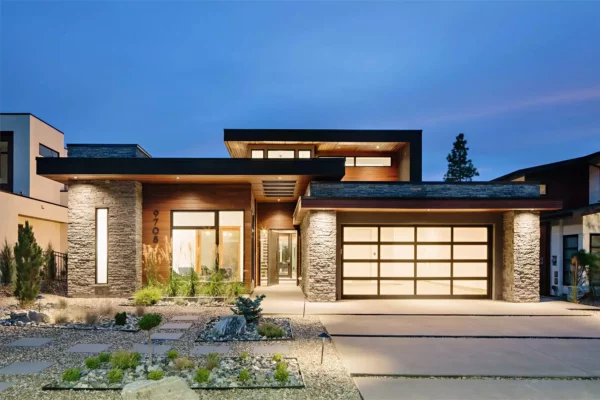
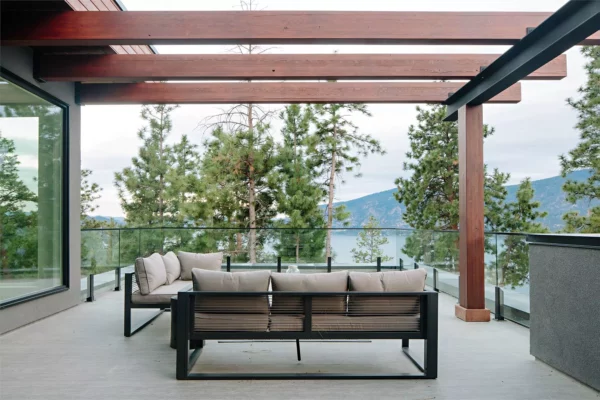
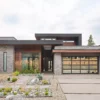
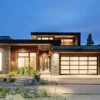
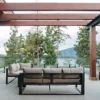

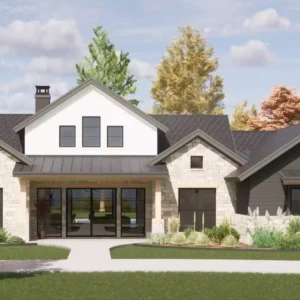
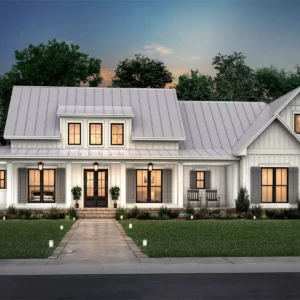
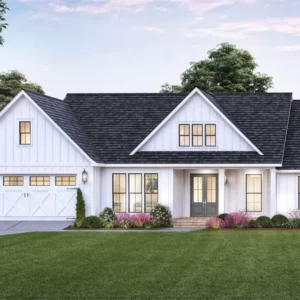
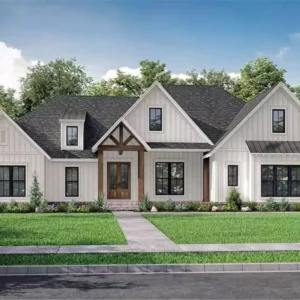
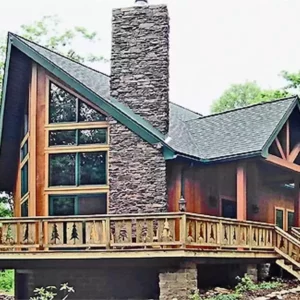
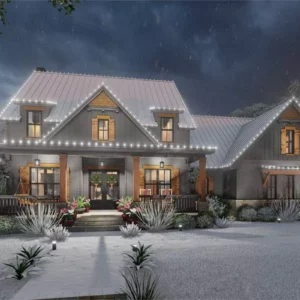 The Jefferson Two Story Modern Farmhouse Style House, Plan 7871
The Jefferson Two Story Modern Farmhouse Style House, Plan 7871 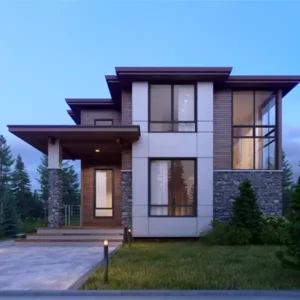 Seattle Luxury Contemporary Style House, Plan 2105
Seattle Luxury Contemporary Style House, Plan 2105 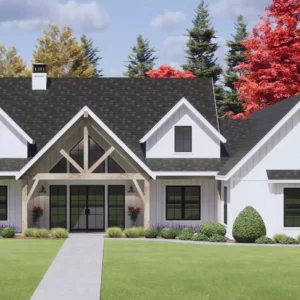 Bankville 4 Bedroom Country Style House, Plan 10146
Bankville 4 Bedroom Country Style House, Plan 10146 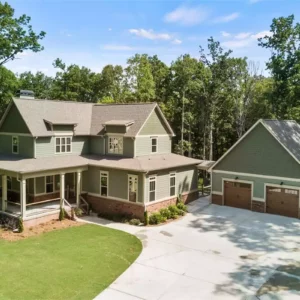 Arbor Creek Open Living Country Cottage Style House, Plan 1389
Arbor Creek Open Living Country Cottage Style House, Plan 1389 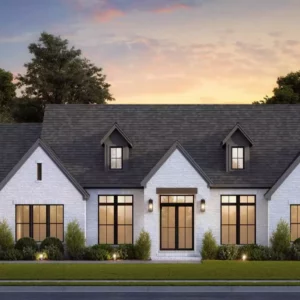 Thornhill 1.5 Story Transitional Style House, Plan 10073
Thornhill 1.5 Story Transitional Style House, Plan 10073 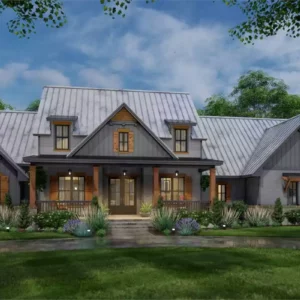 Stirling Bridge Beautiful Ranch Farmhouse Style House, Plan 6596
Stirling Bridge Beautiful Ranch Farmhouse Style House, Plan 6596 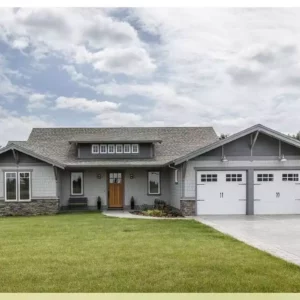 Oldbury, THD-3153
Oldbury, THD-3153