Description
Kitchen features
Butler’s Pantry
Country Kitchen
Kitchen Island
Nook / Breakfast Area
Peninsula / Eating Bar
Bedroom features
Double Vanity Sink
Guest Suite
His and Hers Primary Closets
Primary Bdrm Upstairs
Separate Tub and Shower
Sitting Area
Exterior features
Covered Front Porch
Deck
Foundation Options
Basement
Crawlspace
Slab
Additional features
2 Story Volume
Bonus Room
Dining Room
Exercise Room
Family Room
Fireplace
Foyer
Home Office
Laundry 2nd Fl
Library/Media Rm
Loft / Balcony
Mud Room
Open Floor Plan
Storage Space
Vaulted Ceilings
Workshop
Garage Options
Attached
Tandem

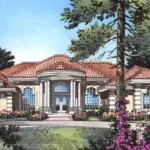
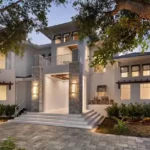
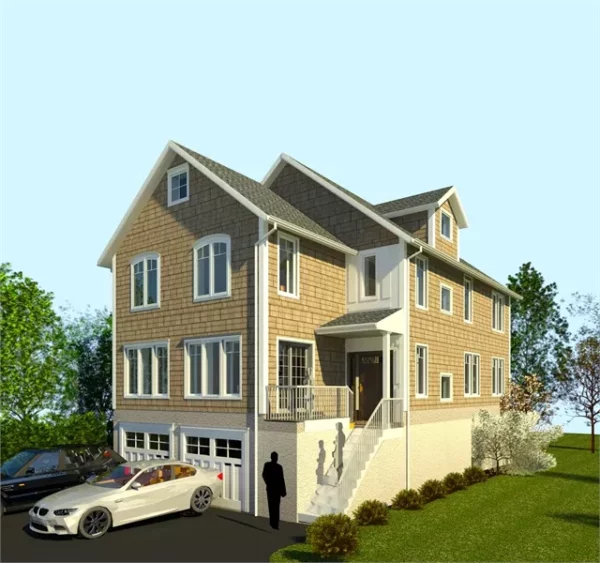
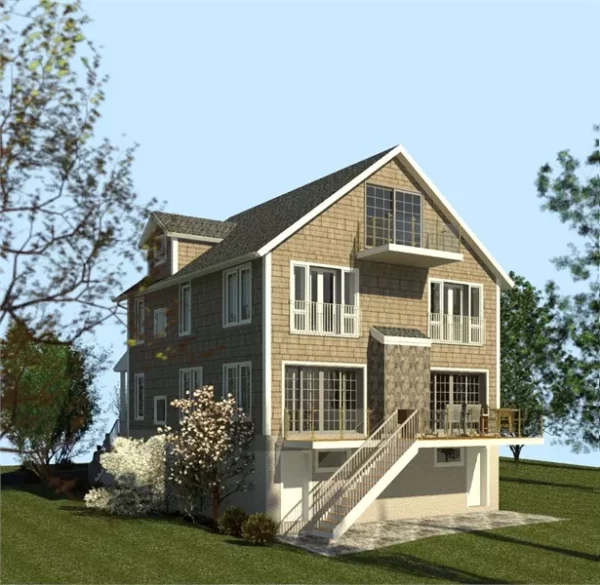
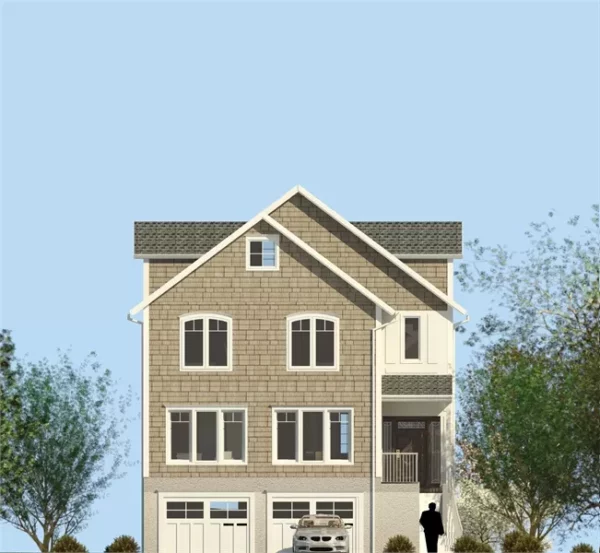
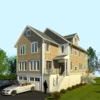
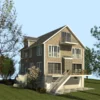
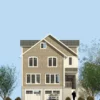

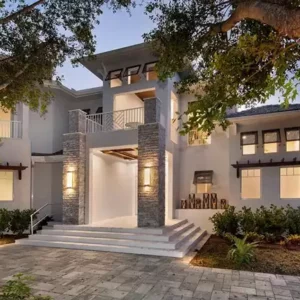
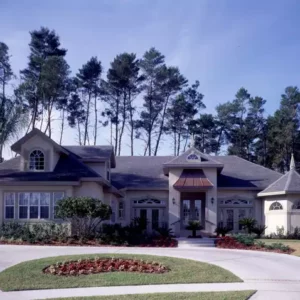
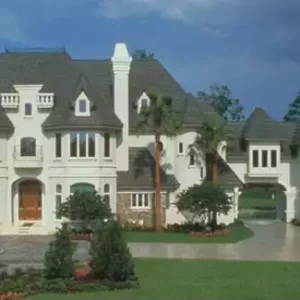
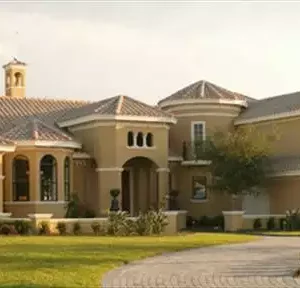
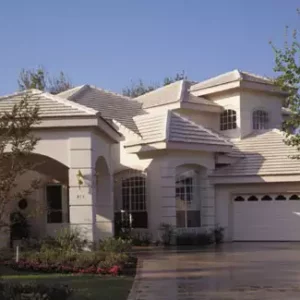
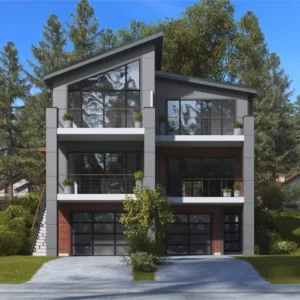
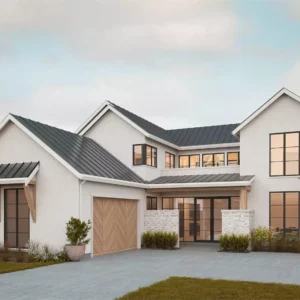 Vista View Two Story Modern Farmhouse Style House, Plan 8064
Vista View Two Story Modern Farmhouse Style House, Plan 8064 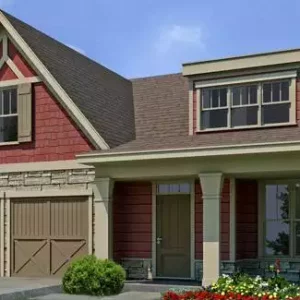 ADAMS I, THD-1131
ADAMS I, THD-1131 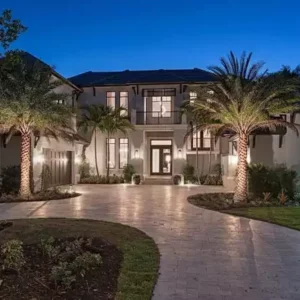 Spyglass: Luxury Mediterranean House, Plan 1933
Spyglass: Luxury Mediterranean House, Plan 1933 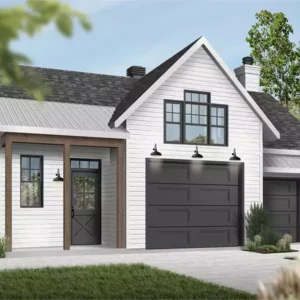 Spruce 1 Car Garage Country Style House, Plan 7826
Spruce 1 Car Garage Country Style House, Plan 7826 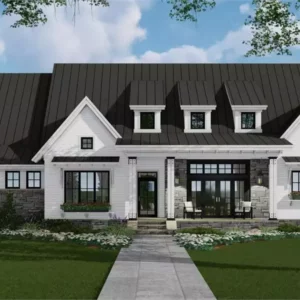 Canby Tasteful Farmhouse Style House, Plan 6936
Canby Tasteful Farmhouse Style House, Plan 6936 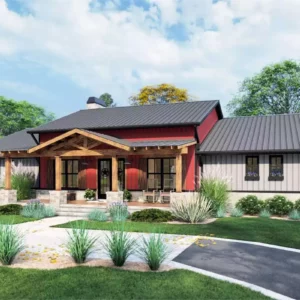 Dos Riatas Ranch Metal Framed Farmhouse Barndominium House, Plan 1063
Dos Riatas Ranch Metal Framed Farmhouse Barndominium House, Plan 1063 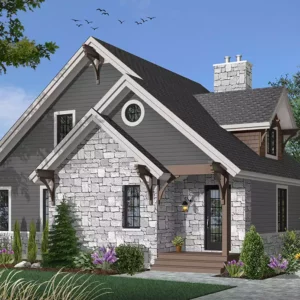 The Touchstone 1 - 3 Bedroom Country Style House, Plan 1142
The Touchstone 1 - 3 Bedroom Country Style House, Plan 1142 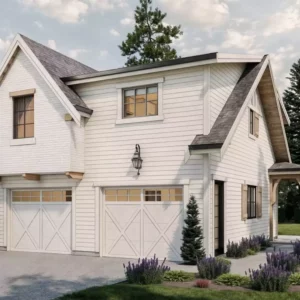 Allenwood 2 Bedroom Cottage Style ADU House, Plan 10061
Allenwood 2 Bedroom Cottage Style ADU House, Plan 10061