Description
This classic country-style home seems to extend a warm welcome to visitors. Beyond the front porch, a gas log fireplace warms the spacious Great Room. A unique hobby room is just steps away. The island kitchen facilitates entertaining, and the outdoor kitchen continues the hospitality. A corner garden tub anchors the posh master bath in a quiet corner of the home. Youll be amazed that so many features can be packed into home plans of only 2,000 square feet.

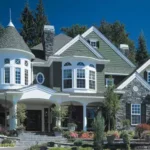
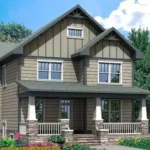
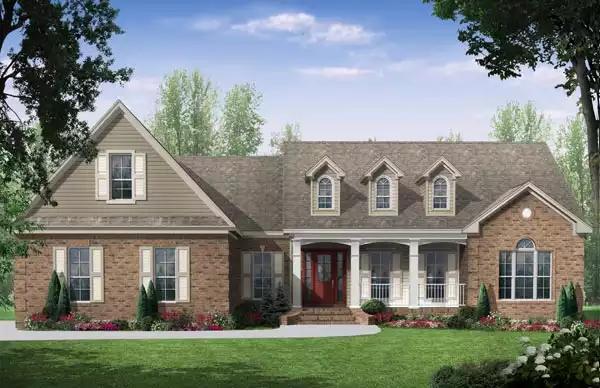

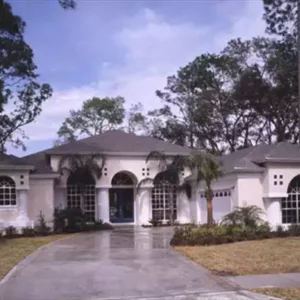
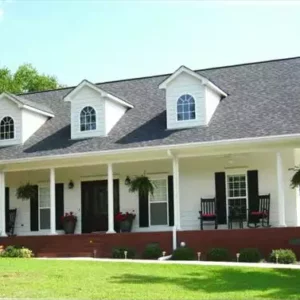
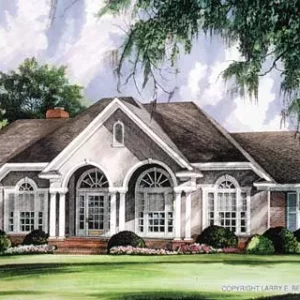
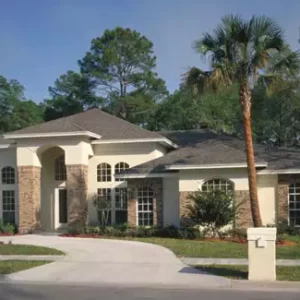
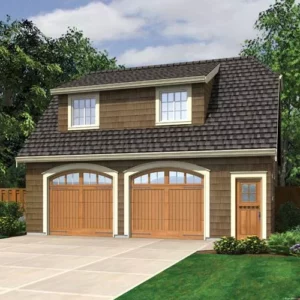
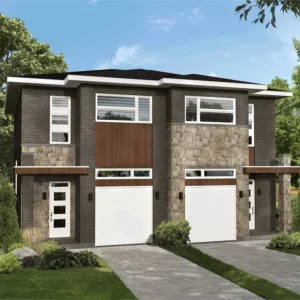 Builder Preferred Contemporary Style Duplex House, Plan 8840
Builder Preferred Contemporary Style Duplex House, Plan 8840 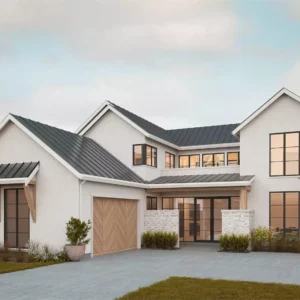 Vista View Two Story Modern Farmhouse Style House, Plan 8064
Vista View Two Story Modern Farmhouse Style House, Plan 8064