Description
Kitchen features
Kitchen Island
Nook / Breakfast Area
Bedroom features
Primary Bdrm Main Floor
Split Bedrooms
Walk-in Closet
Exterior features
Courtyard
Covered Front Porch
Front Porch
Foundation Options
Slab
Lot Options
Suited for narrow lot
Additional features
Exercise Room
Fireplace
Great Room
Laundry 1st Fl
Rec Room
Unfinished Space
Workshop
Garage Location
Rear
Garage Options
Attached
Rear-entry

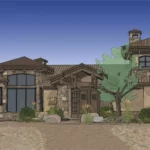
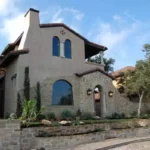
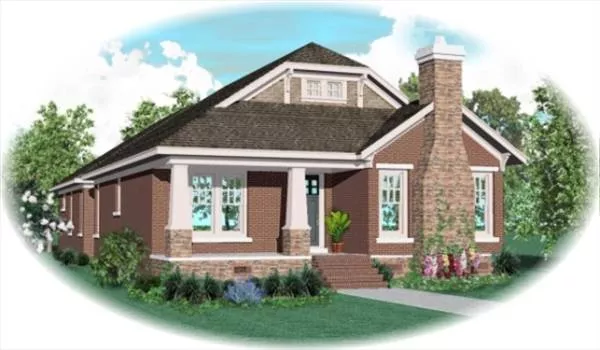
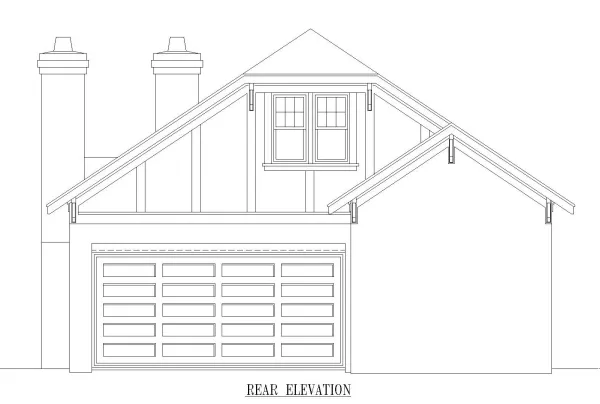
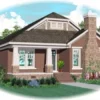
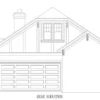

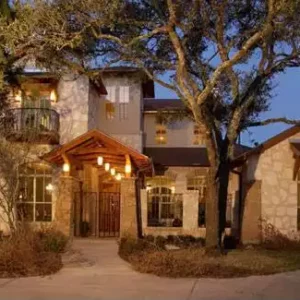
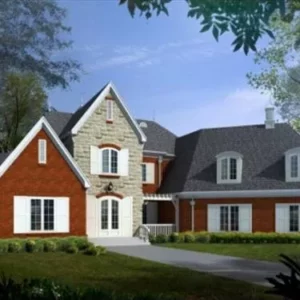
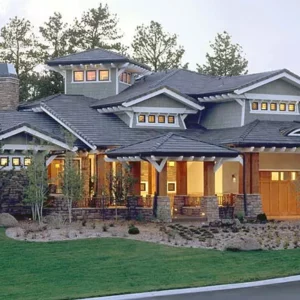
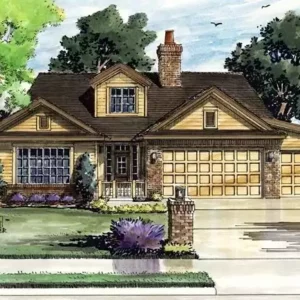
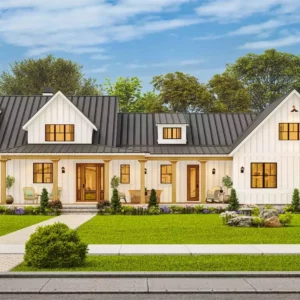
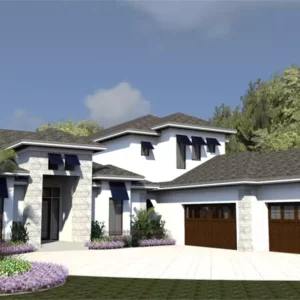
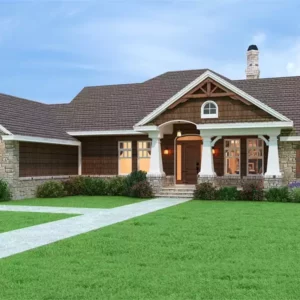
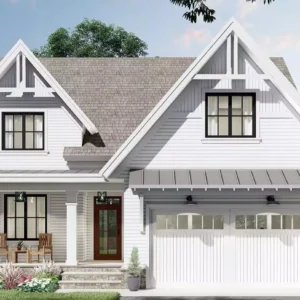 Westmount 3 Bedroom Country Style House, Plan 9712
Westmount 3 Bedroom Country Style House, Plan 9712 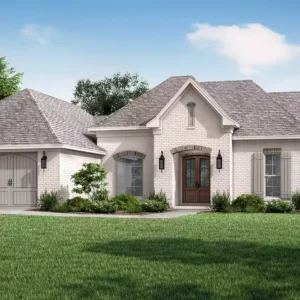 Midland 1 Story French Country Style House, Plan 10138
Midland 1 Story French Country Style House, Plan 10138 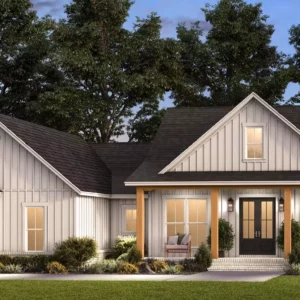 Huntsville One Story Modern Farmhouse Style House, Plan 10125
Huntsville One Story Modern Farmhouse Style House, Plan 10125 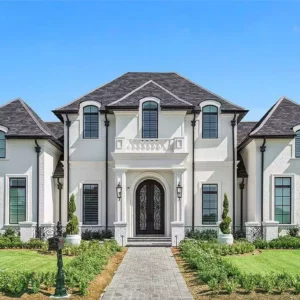 Luxurious Southern Style House, Plan 6902
Luxurious Southern Style House, Plan 6902 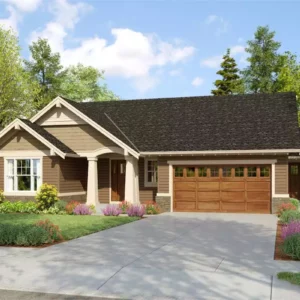 The Meadow Affordable Multigenerational Ranch Style House, Plan 6535
The Meadow Affordable Multigenerational Ranch Style House, Plan 6535 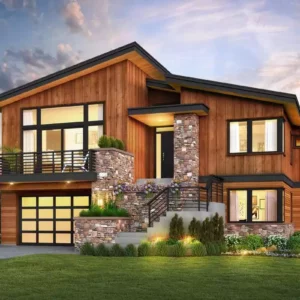 The Millfield Lodge Beautiful Contemporary Style House, Plan 5105
The Millfield Lodge Beautiful Contemporary Style House, Plan 5105 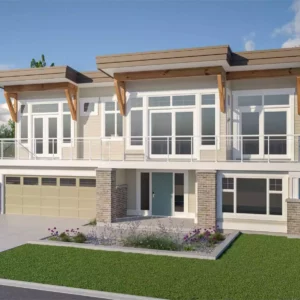 Georgetown 3 Bedroom Contemporary Style House, Plan 10020
Georgetown 3 Bedroom Contemporary Style House, Plan 10020 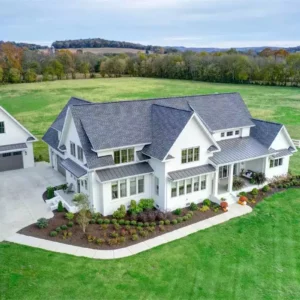 Martha's Garden Beautiful Farmhouse Style House, Plan 9920
Martha's Garden Beautiful Farmhouse Style House, Plan 9920 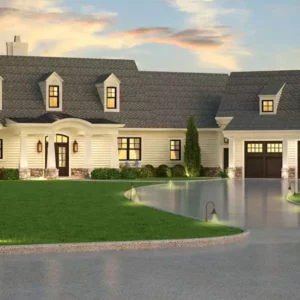 Pepperwood Place Craftsman With In-law Suite House, Plan 1443
Pepperwood Place Craftsman With In-law Suite House, Plan 1443 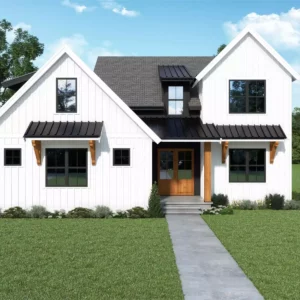 Buttonwood 4 Bedroom Farmhouse Style House, Plan 4879
Buttonwood 4 Bedroom Farmhouse Style House, Plan 4879 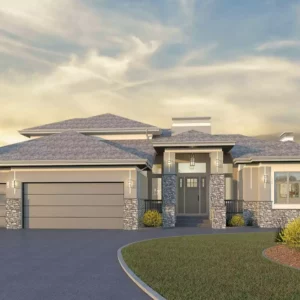 Pinelake 5 Bedroom Contemporary Style House, Plan 9391
Pinelake 5 Bedroom Contemporary Style House, Plan 9391 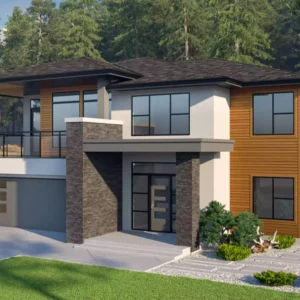 Cranbrook 2 Story Contemporary Style House, Plan 4255
Cranbrook 2 Story Contemporary Style House, Plan 4255 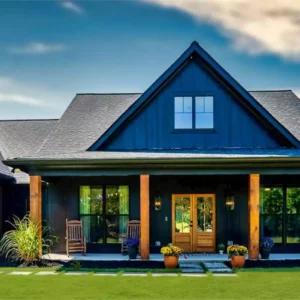 The Chelci Beautiful Exclusive Farmhouse Style House, Plan 6484
The Chelci Beautiful Exclusive Farmhouse Style House, Plan 6484 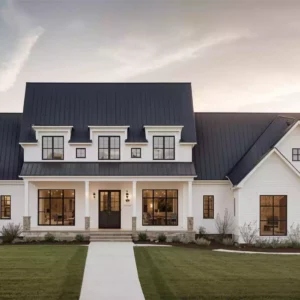 Weston Hill 1 Story Farmhouse Style House, Plan 10156
Weston Hill 1 Story Farmhouse Style House, Plan 10156 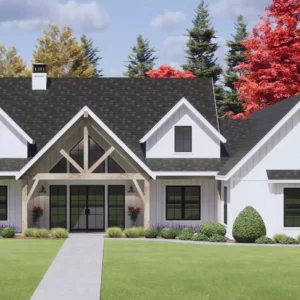 Bankville 4 Bedroom Country Style House, Plan 10146
Bankville 4 Bedroom Country Style House, Plan 10146