Description
Kitchen features
Kitchen Island
Nook / Breakfast Area
Bedroom features
Primary Bdrm Main Floor
Split Bedrooms
Walk-in Closet
Exterior features
Courtyard
Covered Front Porch
Front Porch
Foundation Options
Slab
Lot Options
Suited for narrow lot
Additional features
Exercise Room
Fireplace
Great Room
Laundry 1st Fl
Rec Room
Unfinished Space
Workshop
Garage Location
Rear
Garage Options
Attached
Rear-entry

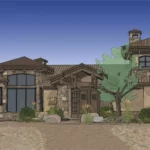
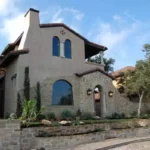
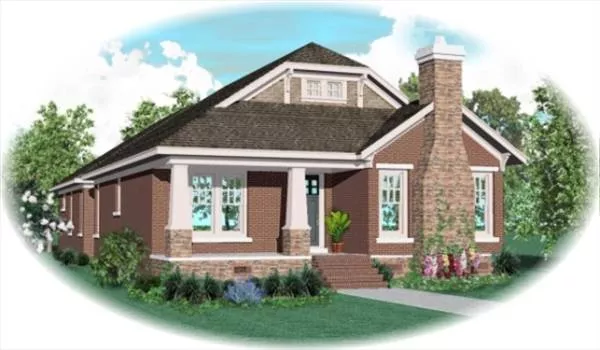
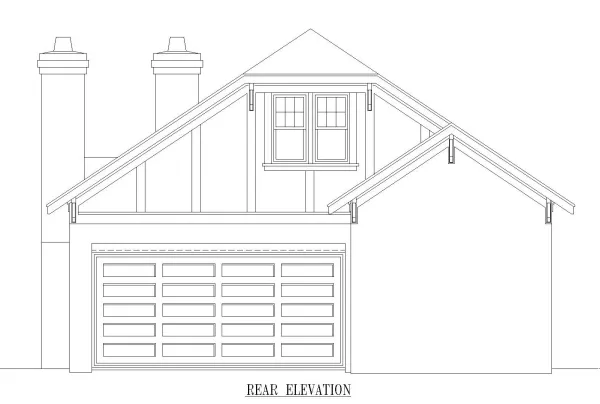
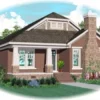
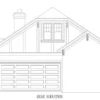

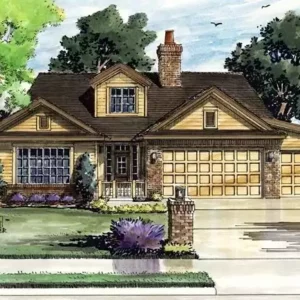
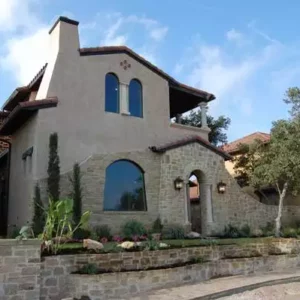
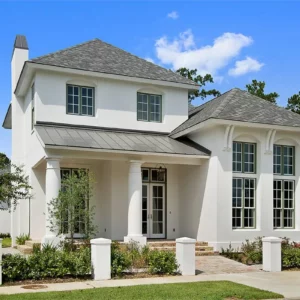
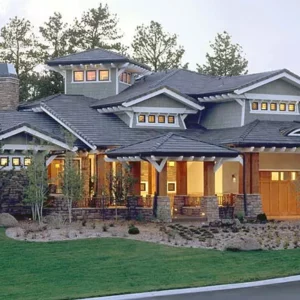
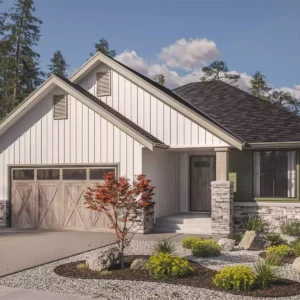
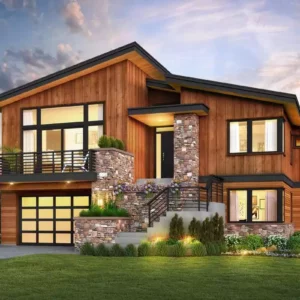
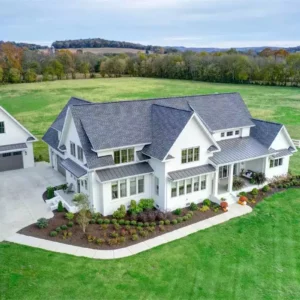
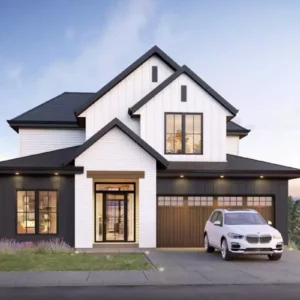 The Brook Farm Exclusive Modern Farmhouse Style House, Plan 6582
The Brook Farm Exclusive Modern Farmhouse Style House, Plan 6582 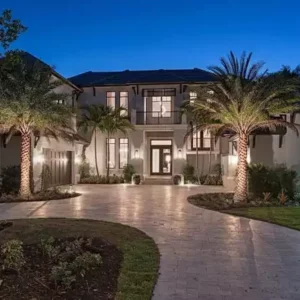 Spyglass: Luxury Mediterranean House, Plan 1933
Spyglass: Luxury Mediterranean House, Plan 1933 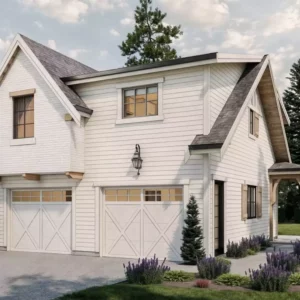 Allenwood 2 Bedroom Cottage Style ADU House, Plan 10061
Allenwood 2 Bedroom Cottage Style ADU House, Plan 10061 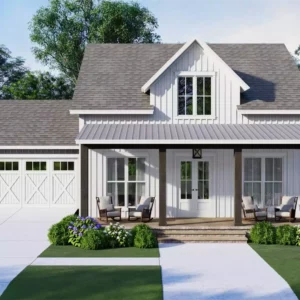 Jade Oaks Adorable Farmhouse Style House, Plan 4367
Jade Oaks Adorable Farmhouse Style House, Plan 4367