Description
Kitchen features
Butler’s Pantry
Kitchen Island
Nook / Breakfast Area
Peninsula / Eating Bar
Walk-in Pantry
Bedroom features
Guest Suite
Primary Bdrm Main Floor
Nursery Room
Sitting Area
Walk-in Closet
Exterior features
Courtyard
Rear Porch
Foundation Options
Slab
Lot Options
Suited for corner lot
Suited for sloping lot
Suited for view lot
Additional features
Family Room
Fireplace
Great Room
Home Office
Laundry 1st Fl
Library/Media Rm
Loft / Balcony
Mud Room
Open Floor Plan
Rec Room
Unfinished Space
Vaulted Ceilings
Workshop
Garage Location
Rear
Garage Options
Attached
Side-entry

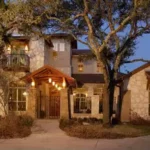
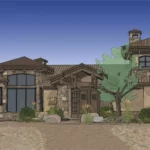
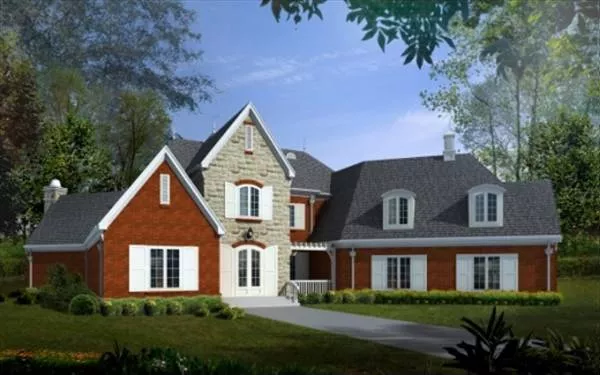
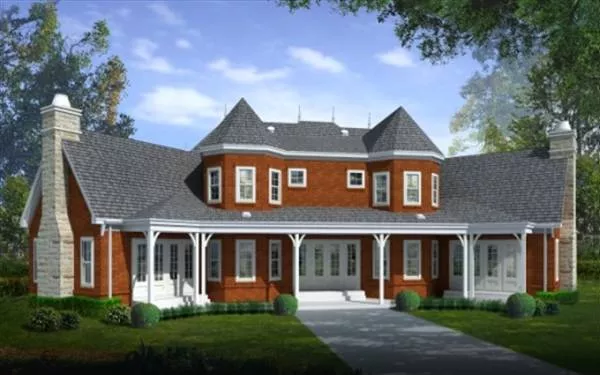
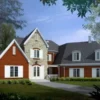
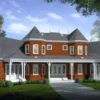

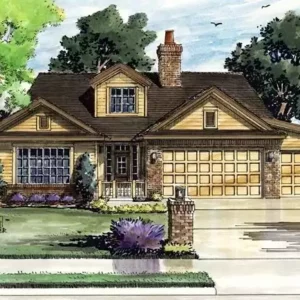
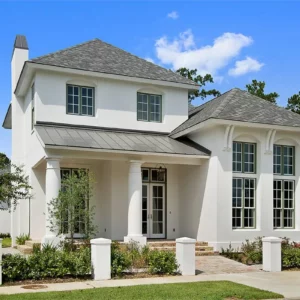
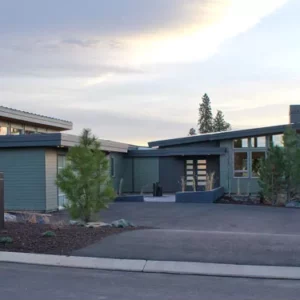
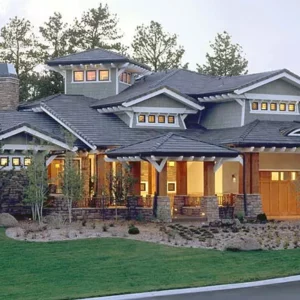
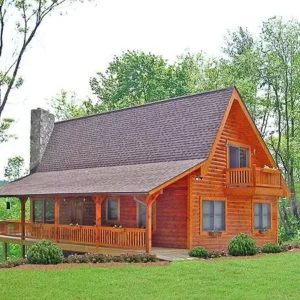
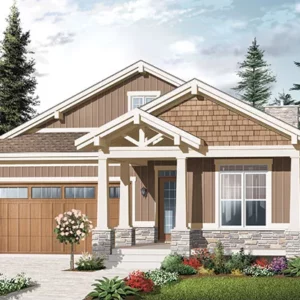
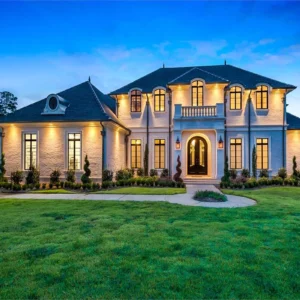 Baton Rouge Traditional Luxury Style House, Plan 6900
Baton Rouge Traditional Luxury Style House, Plan 6900 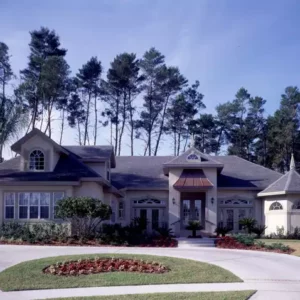 Chanticlaire, THD-4128
Chanticlaire, THD-4128 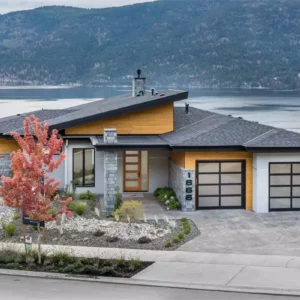 The Sunset Walkout Basement Contemporary Style House, Plan 6630
The Sunset Walkout Basement Contemporary Style House, Plan 6630 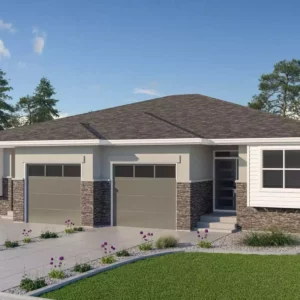 Starling Cove 2 Unit Modern Duplex House, Plan 10022
Starling Cove 2 Unit Modern Duplex House, Plan 10022 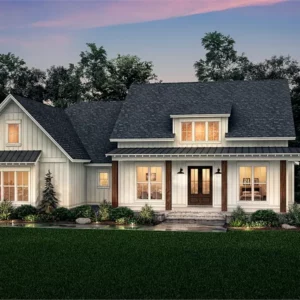 Blue Springs Charming Farmhouse Style House, Plan 8517
Blue Springs Charming Farmhouse Style House, Plan 8517 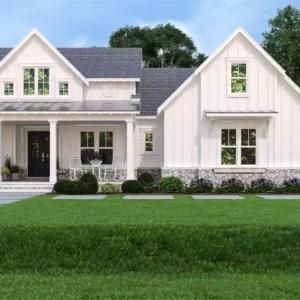 Pinecone Trail Updated Farmhouse Style House, Plan 7382
Pinecone Trail Updated Farmhouse Style House, Plan 7382 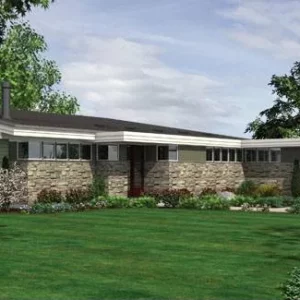 Palermo, THD-8234
Palermo, THD-8234 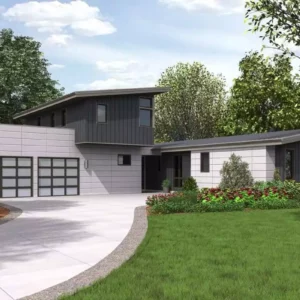 Oakboro, THD-1903
Oakboro, THD-1903 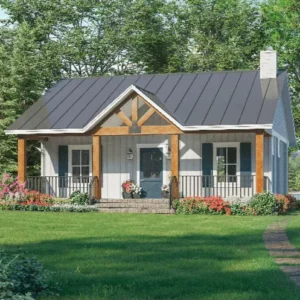 The Red Oak 1 Bedroom Cottage Style House, Plan 8855
The Red Oak 1 Bedroom Cottage Style House, Plan 8855 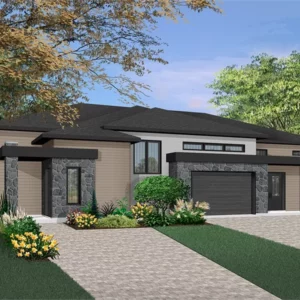 Builder Ready Modern Duplex Style House, Plan 7865
Builder Ready Modern Duplex Style House, Plan 7865 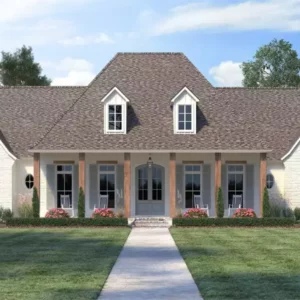 Grand Prairie 4 Bedroom French Country Acadian Style House, Plan 6838
Grand Prairie 4 Bedroom French Country Acadian Style House, Plan 6838 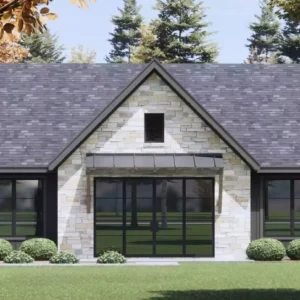 Garland 4 Bedroom Cottage Style House, Plan 10151
Garland 4 Bedroom Cottage Style House, Plan 10151 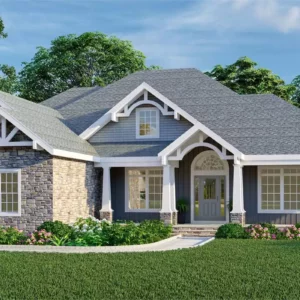 STURBRIDGE II-C, THD-4422
STURBRIDGE II-C, THD-4422 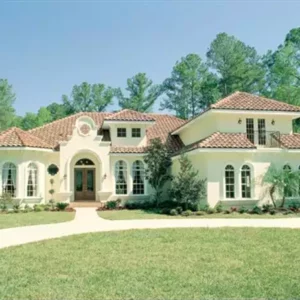 Rembrandt, THD-4127
Rembrandt, THD-4127 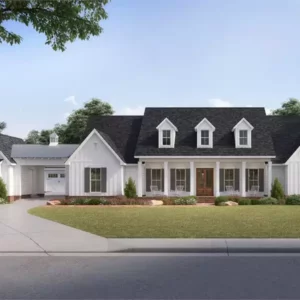 Richmond Hill Beautiful Farm House Style House, Plan 1935
Richmond Hill Beautiful Farm House Style House, Plan 1935 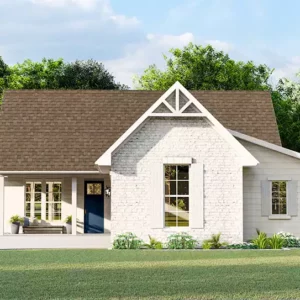 Storybrook Cute Country Style House, Plan 7381
Storybrook Cute Country Style House, Plan 7381 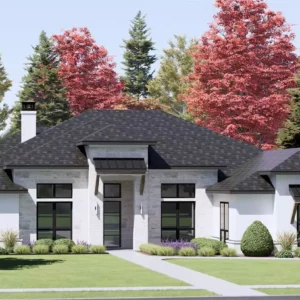 Beckett 4 Bedroom European Style House, Plan 8452
Beckett 4 Bedroom European Style House, Plan 8452 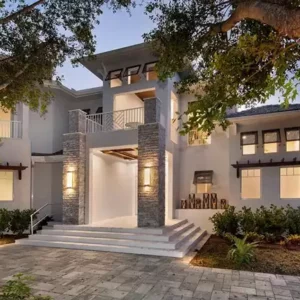 Santa Cruz, THD-1817
Santa Cruz, THD-1817 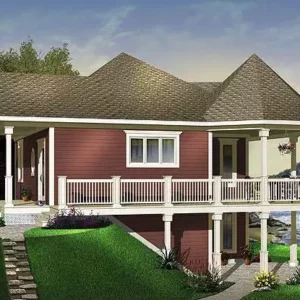 The Trail Seeker 2, THD-1199
The Trail Seeker 2, THD-1199 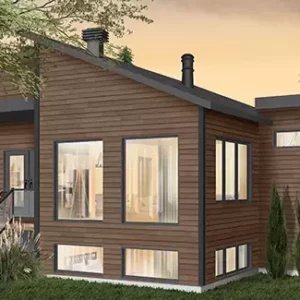 Small Modern Style House, Plan 7341
Small Modern Style House, Plan 7341 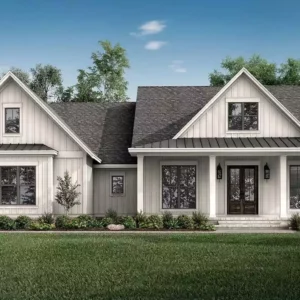 Walden II 3 Bedroom Country Style House, Plan 10128
Walden II 3 Bedroom Country Style House, Plan 10128 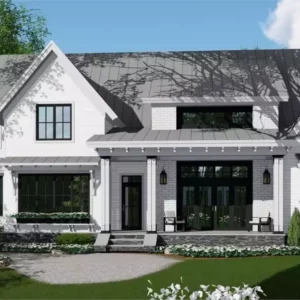 Green Acres Popular Farmhouse Style House, Plan 3404
Green Acres Popular Farmhouse Style House, Plan 3404 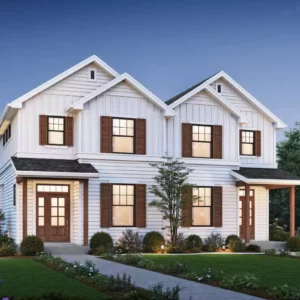 The Calico Builder Preferred Duplex Farmhouse Style House, Plan 6656
The Calico Builder Preferred Duplex Farmhouse Style House, Plan 6656 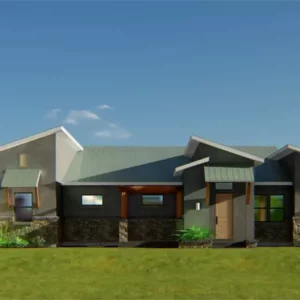 Bandera View One-Story Modern Style House, Plan 1945
Bandera View One-Story Modern Style House, Plan 1945 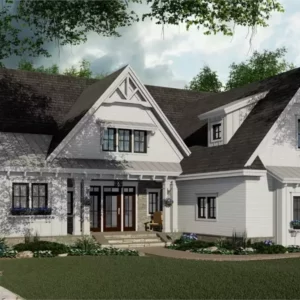 Farmington Beautiful Farmhouse Style House, Plan 7438
Farmington Beautiful Farmhouse Style House, Plan 7438 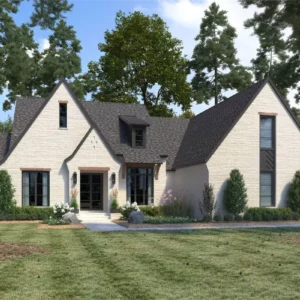 Deer View Captivating European Style House, Plan 9792
Deer View Captivating European Style House, Plan 9792 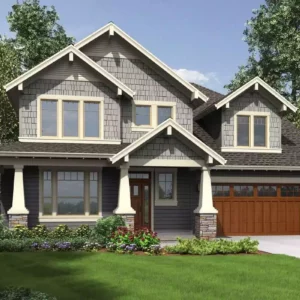 The Hood River 3 Bedroom Craftsman Style House, Plan 5193
The Hood River 3 Bedroom Craftsman Style House, Plan 5193 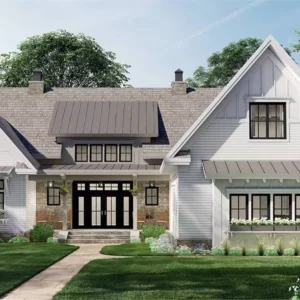 St. Croix Charming Modern Farmhouse Style House, Plan 8775
St. Croix Charming Modern Farmhouse Style House, Plan 8775 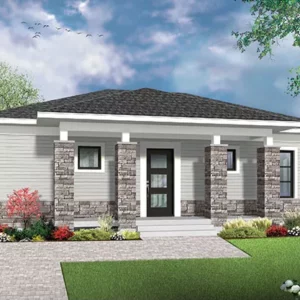 NOYO 2, THD-9523
NOYO 2, THD-9523