Description
This attractive home boasts columns, shutters, and gables to create gorgeous curb appeal. If you like this look, be sure to check out its America’s Choice House Plan version, House Plan 9898! With 2,233 square feet on one story, this Craftsman country design is one of our most requested house plans. The versatile great room opens to a rear porch to expand its usable space. The private master suite boasts a sitting area with a sunny bayed window. The innovative home center includes a pet corner, a laundry room, and a planning desk to help keep the household organized. A quiet office faces the front yard, perfect if you want to see clients arriving. Bonus space on the upper floor could be anything you wish. How about a gym or hobby room? The choice is yours!

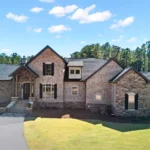
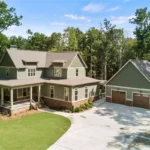
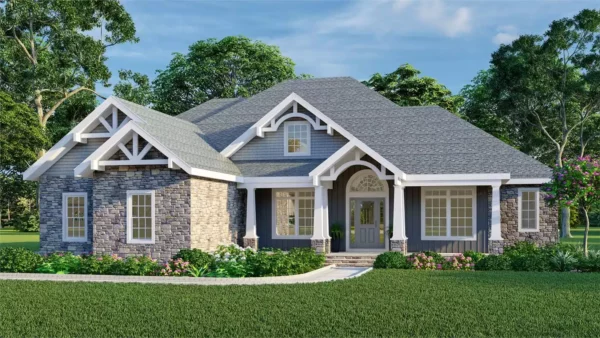

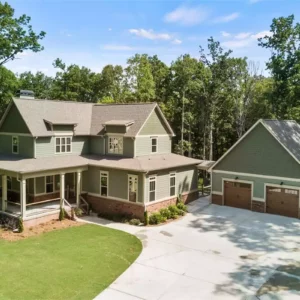
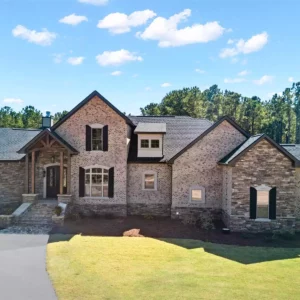
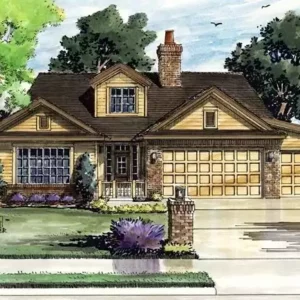
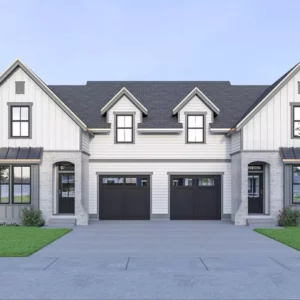
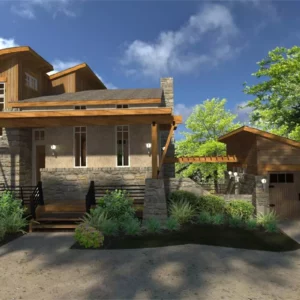 Colina de Cobre Walkout Basement Rustic Cottage Style House, Plan 9040
Colina de Cobre Walkout Basement Rustic Cottage Style House, Plan 9040 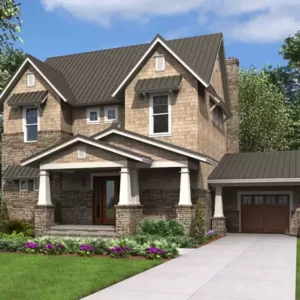 Aliste Verde, THD-3164
Aliste Verde, THD-3164 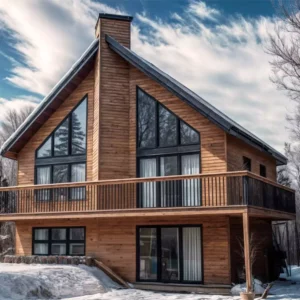 The Skybridge, 3 Bedroom Lake Style House, Plan 7481
The Skybridge, 3 Bedroom Lake Style House, Plan 7481 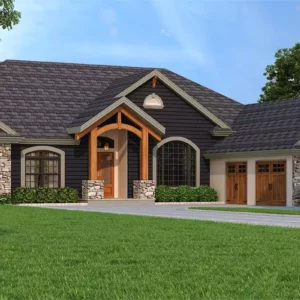 Northridge, THD-7383
Northridge, THD-7383 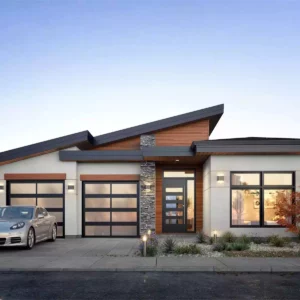 The Poplar Exclusive Contemporary Style House, Plan 2372
The Poplar Exclusive Contemporary Style House, Plan 2372 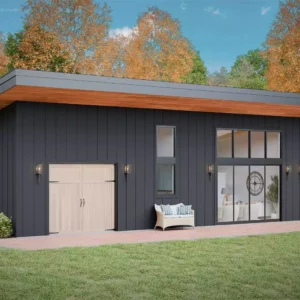 Crescent Hill 1 Bedroom Barndominium Style House, Plan 10155
Crescent Hill 1 Bedroom Barndominium Style House, Plan 10155 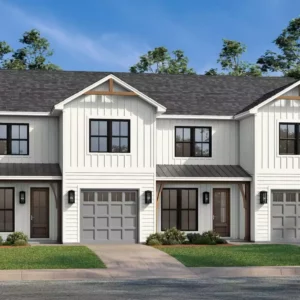 Thompson Two Unit Modern Farmhouse Style House, Plan 10089
Thompson Two Unit Modern Farmhouse Style House, Plan 10089 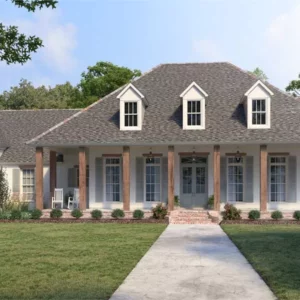 Outdoor Living Country Style House, Plan 8779
Outdoor Living Country Style House, Plan 8779 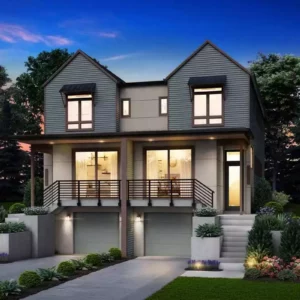 Burnstown Builder Preferred Modern Style Duplex House, Plan 4688
Burnstown Builder Preferred Modern Style Duplex House, Plan 4688 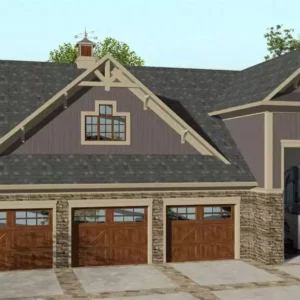 The Grande Carriage House Wonderful Craftsman Style House, Plan 3328
The Grande Carriage House Wonderful Craftsman Style House, Plan 3328 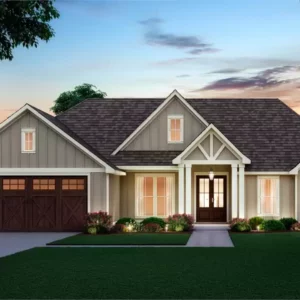 Deer Run Adorable Craftsman Style House, Plan 7237
Deer Run Adorable Craftsman Style House, Plan 7237 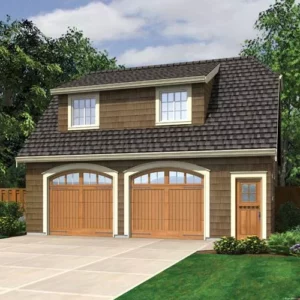 Rayleigh, THD-8545
Rayleigh, THD-8545 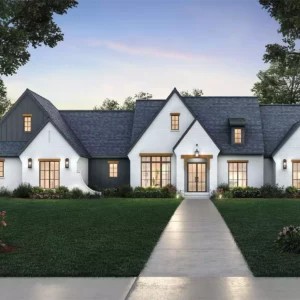 Rosslyn 4 Bedroom French Country Style House, Plan 7505
Rosslyn 4 Bedroom French Country Style House, Plan 7505 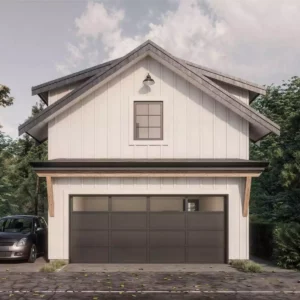 Eglinton 1 Bedroom Garage ADU Farmhouse Style House, Plan 10085
Eglinton 1 Bedroom Garage ADU Farmhouse Style House, Plan 10085 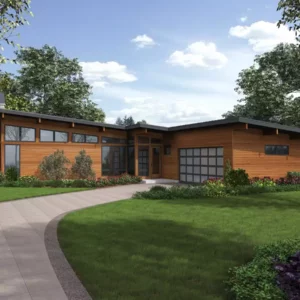 Brandon 3 Bedroom Contemporary Style House, Plan 7213
Brandon 3 Bedroom Contemporary Style House, Plan 7213 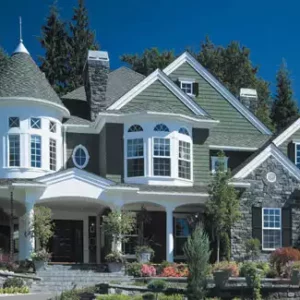 Astoria, THD-3230
Astoria, THD-3230 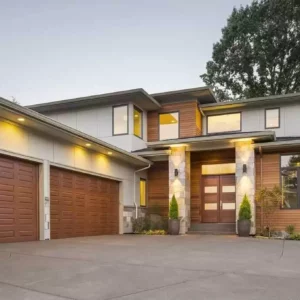 Wales Luxury Contemporary Style House, Plan 6057
Wales Luxury Contemporary Style House, Plan 6057 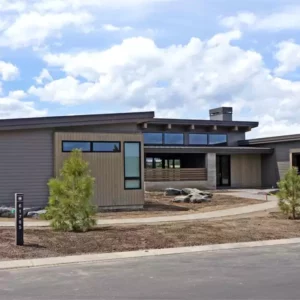 T333 Sleek Contemporary Style House, Plan 6430
T333 Sleek Contemporary Style House, Plan 6430 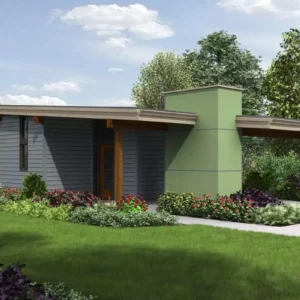 Weaverville, THD-1714
Weaverville, THD-1714 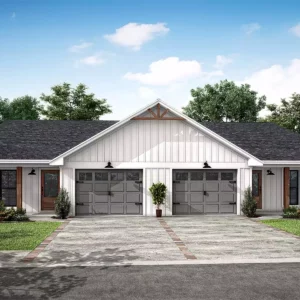 Porterfield 3 Bedroom Country Style Duplex House, Plan 10076
Porterfield 3 Bedroom Country Style Duplex House, Plan 10076 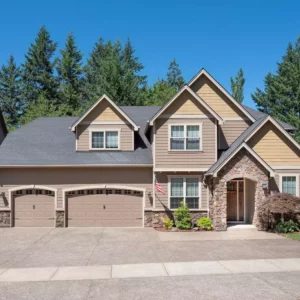 Fairford, THD-5604
Fairford, THD-5604