Description
Front and rear porches lend a country feel to this affordable house plan, with 1,782 square feet of living space, along with three bedrooms and two baths. A fireplace and a sloped ceiling add interest in the spacious living room of this home plan. The high ceiling continues into the island kitchen, which boasts a nearby pantry. Serve formal or casual meals in the cheery dining room. Step outside for coffee and a breath of fresh air. Relax in the quiet master bedroom after a busy day. The private bath flaunts a garden tub, a separate shower and a dual-sink vanity with knee space for makeup. Note the handy shelves and drawers in the walk-in closet. Two secondary bedrooms in this home design share a full hall bath. Builders point out the two-car garage, with its handy shop area and storage room.

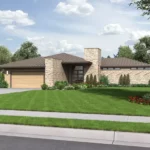
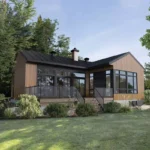
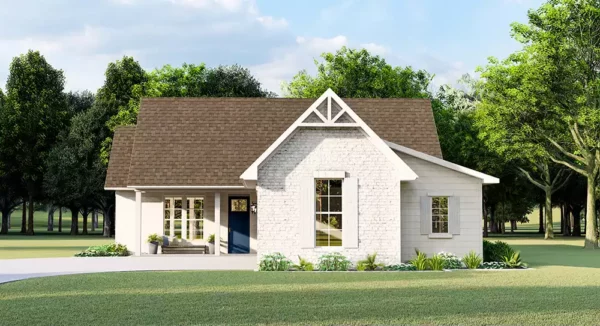

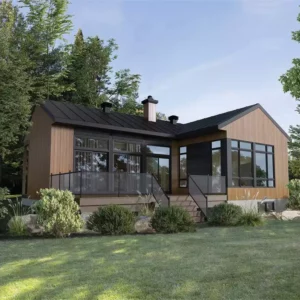
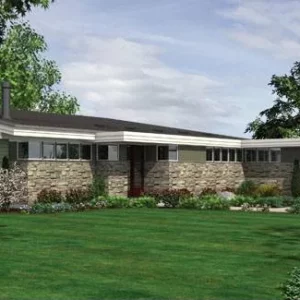
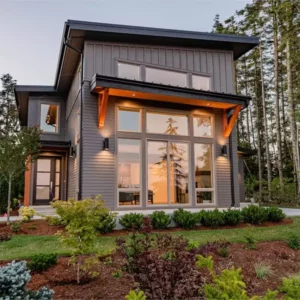
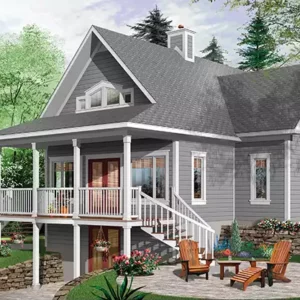
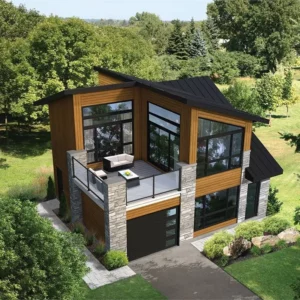
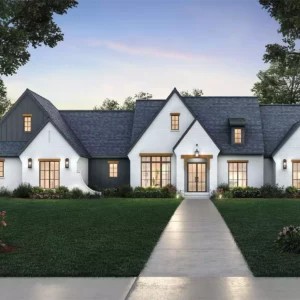
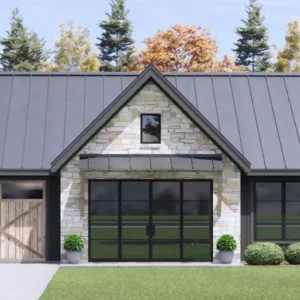 Prairiewood 2 Bedroom Transitional Style House, Plan 10145
Prairiewood 2 Bedroom Transitional Style House, Plan 10145 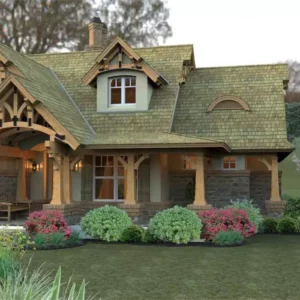 Merveille Vivante Small, THD-2259
Merveille Vivante Small, THD-2259 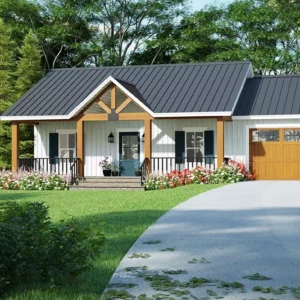 The Red Maple Charming Cottage Style House, Plan 9870
The Red Maple Charming Cottage Style House, Plan 9870 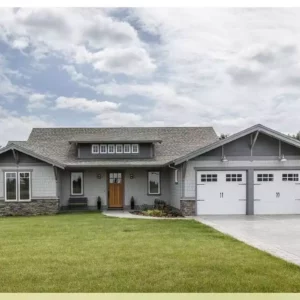 Oldbury, THD-3153
Oldbury, THD-3153 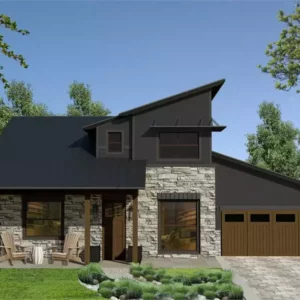 The Raven Two Story Contemporary Style House, Plan 5345
The Raven Two Story Contemporary Style House, Plan 5345 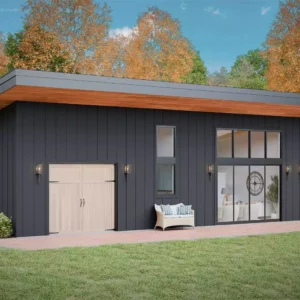 Crescent Hill 1 Bedroom Barndominium Style House, Plan 10155
Crescent Hill 1 Bedroom Barndominium Style House, Plan 10155