Description
Front and rear porches lend a country feel to this affordable house plan, with 1,782 square feet of living space, along with three bedrooms and two baths. A fireplace and a sloped ceiling add interest in the spacious living room of this home plan. The high ceiling continues into the island kitchen, which boasts a nearby pantry. Serve formal or casual meals in the cheery dining room. Step outside for coffee and a breath of fresh air. Relax in the quiet master bedroom after a busy day. The private bath flaunts a garden tub, a separate shower and a dual-sink vanity with knee space for makeup. Note the handy shelves and drawers in the walk-in closet. Two secondary bedrooms in this home design share a full hall bath. Builders point out the two-car garage, with its handy shop area and storage room.

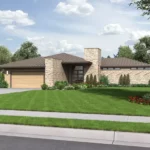
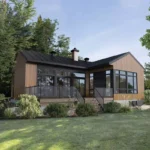
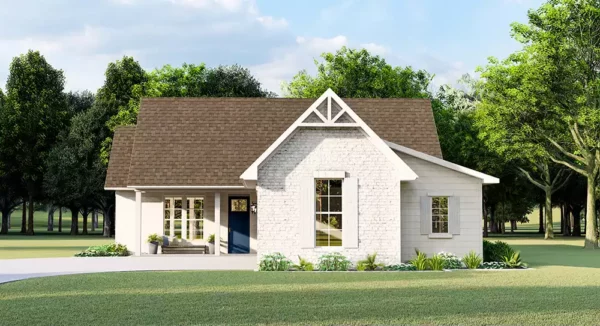

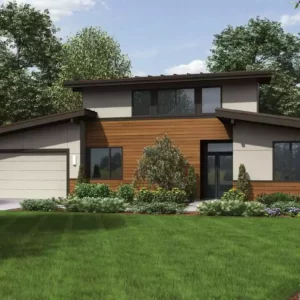
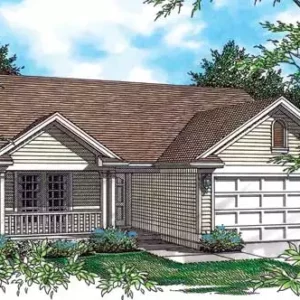
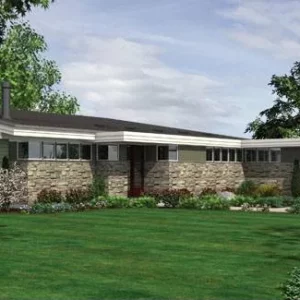
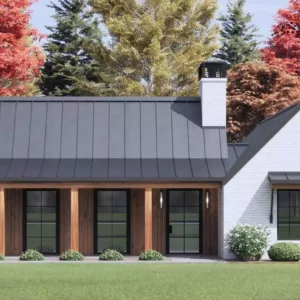
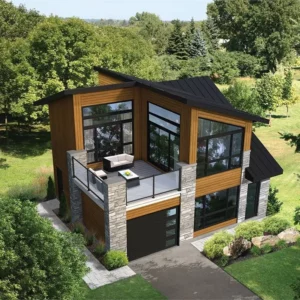
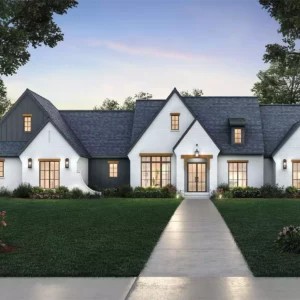
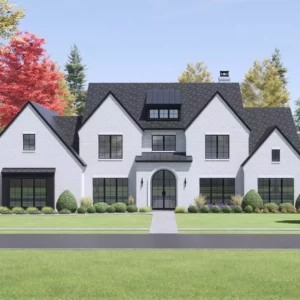 The Sintra Two Story European Style House, Plan 4975
The Sintra Two Story European Style House, Plan 4975 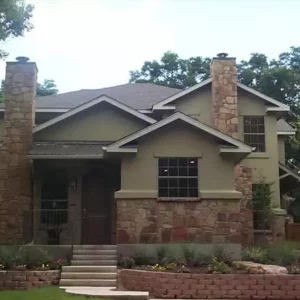 Due Volte Casa, THD-1902
Due Volte Casa, THD-1902 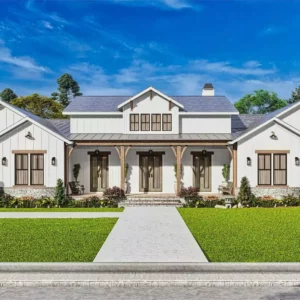 The Ashby Single Story Farmhouse Style House, Plan 9309
The Ashby Single Story Farmhouse Style House, Plan 9309 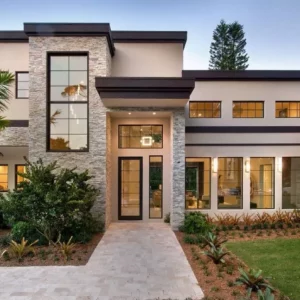 Nautilus 2 Luxury Contemporary Style House, Plan 9089
Nautilus 2 Luxury Contemporary Style House, Plan 9089 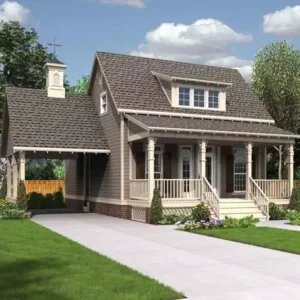 Top Selling Small House Plan: The Jefferson 1625 #3066
Top Selling Small House Plan: The Jefferson 1625 #3066