Description
Front and rear porches lend a country feel to this affordable house plan, with 1,782 square feet of living space, along with three bedrooms and two baths. A fireplace and a sloped ceiling add interest in the spacious living room of this home plan. The high ceiling continues into the island kitchen, which boasts a nearby pantry. Serve formal or casual meals in the cheery dining room. Step outside for coffee and a breath of fresh air. Relax in the quiet master bedroom after a busy day. The private bath flaunts a garden tub, a separate shower and a dual-sink vanity with knee space for makeup. Note the handy shelves and drawers in the walk-in closet. Two secondary bedrooms in this home design share a full hall bath. Builders point out the two-car garage, with its handy shop area and storage room.

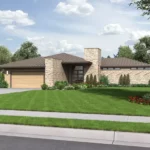
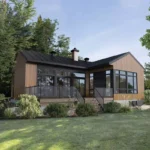
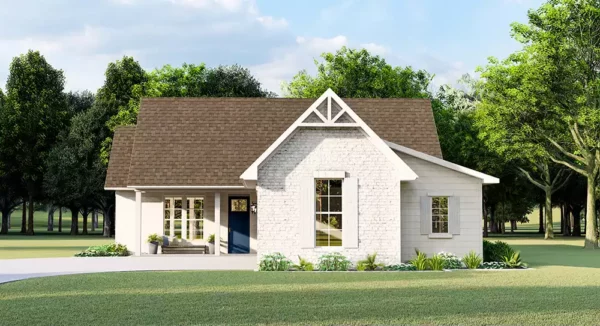

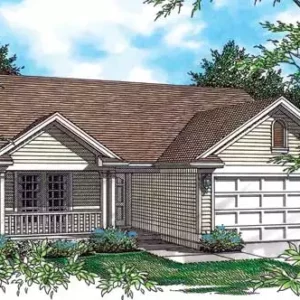
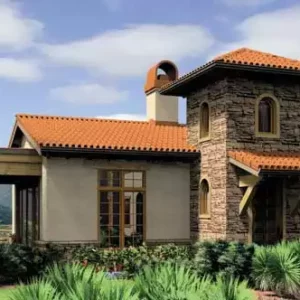
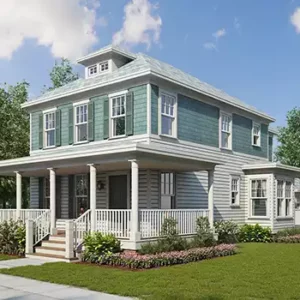
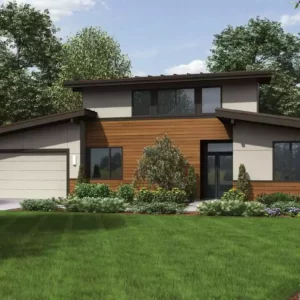
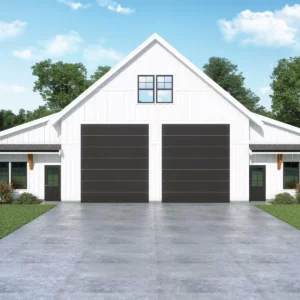
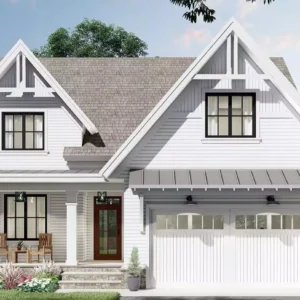
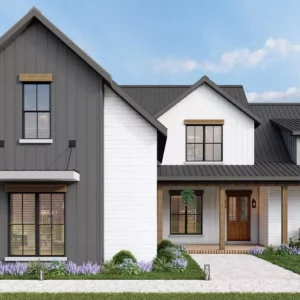 White Lily Beautiful Transitional Farmhouse Style House, Plan 9958
White Lily Beautiful Transitional Farmhouse Style House, Plan 9958 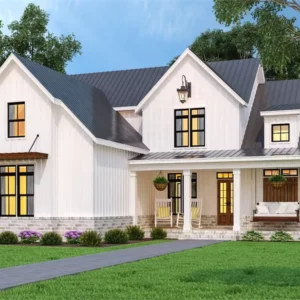 Cranberry Gardens Charming Farmhouse Style House, Plan 8519
Cranberry Gardens Charming Farmhouse Style House, Plan 8519 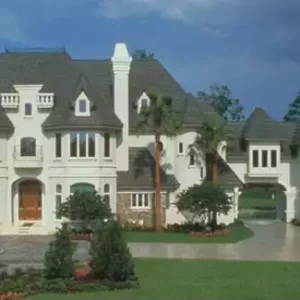 Chateau Beaujolais, THD-4429
Chateau Beaujolais, THD-4429 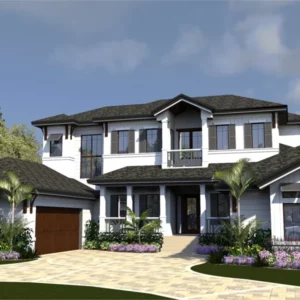 Windward Fantastic Beach Style House, Plan 7278
Windward Fantastic Beach Style House, Plan 7278 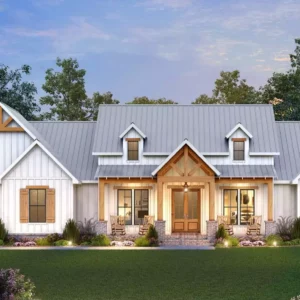 Cotton Hill One Story Farmhouse Style House, Plan 10090
Cotton Hill One Story Farmhouse Style House, Plan 10090 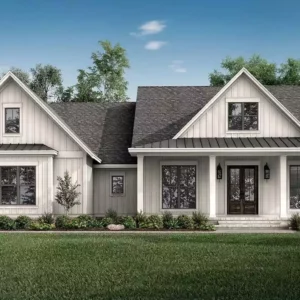 Walden II 3 Bedroom Country Style House, Plan 10128
Walden II 3 Bedroom Country Style House, Plan 10128 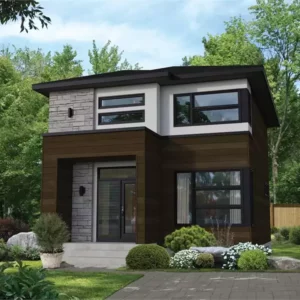 Two Story Contemporary Style House, Plan 7570
Two Story Contemporary Style House, Plan 7570 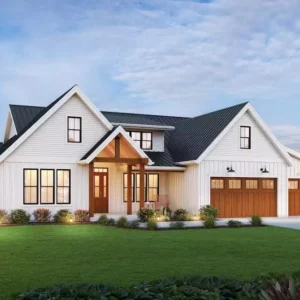 The Columbus Beautiful Farmhouse Style House, Plan 6594
The Columbus Beautiful Farmhouse Style House, Plan 6594 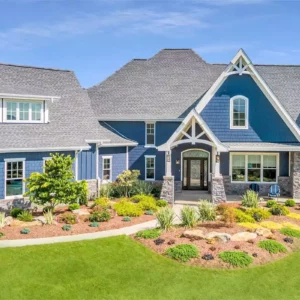 Clear Creek Cottage 3 Bedroom Craftsman Style House, Plan 2194
Clear Creek Cottage 3 Bedroom Craftsman Style House, Plan 2194 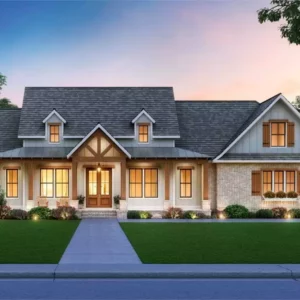 Cottageville Charming Modern Farmhouse Style House, Plan 4318
Cottageville Charming Modern Farmhouse Style House, Plan 4318 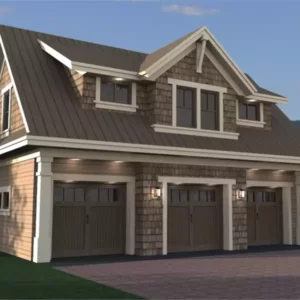 3-Car Cottage Garage House, Plan 1994 With Living Space
3-Car Cottage Garage House, Plan 1994 With Living Space 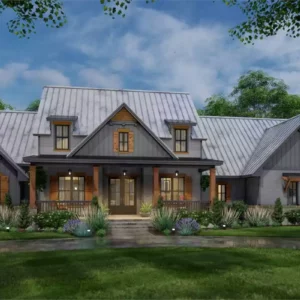 Stirling Bridge Beautiful Ranch Farmhouse Style House, Plan 6596
Stirling Bridge Beautiful Ranch Farmhouse Style House, Plan 6596 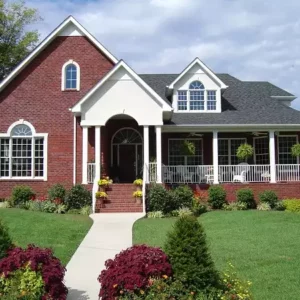 The Georgetown, THD-2909
The Georgetown, THD-2909 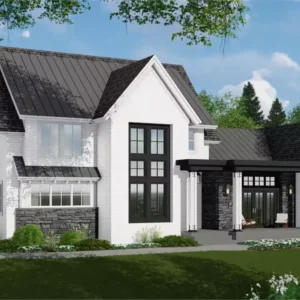 The Durham Charming Modern Farmhouse Style Home, Plan 7199
The Durham Charming Modern Farmhouse Style Home, Plan 7199