Description
Front and rear porches lend a country feel to this affordable house plan, with 1,782 square feet of living space, along with three bedrooms and two baths. A fireplace and a sloped ceiling add interest in the spacious living room of this home plan. The high ceiling continues into the island kitchen, which boasts a nearby pantry. Serve formal or casual meals in the cheery dining room. Step outside for coffee and a breath of fresh air. Relax in the quiet master bedroom after a busy day. The private bath flaunts a garden tub, a separate shower and a dual-sink vanity with knee space for makeup. Note the handy shelves and drawers in the walk-in closet. Two secondary bedrooms in this home design share a full hall bath. Builders point out the two-car garage, with its handy shop area and storage room.

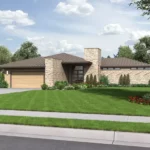
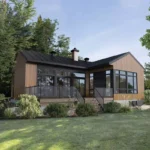
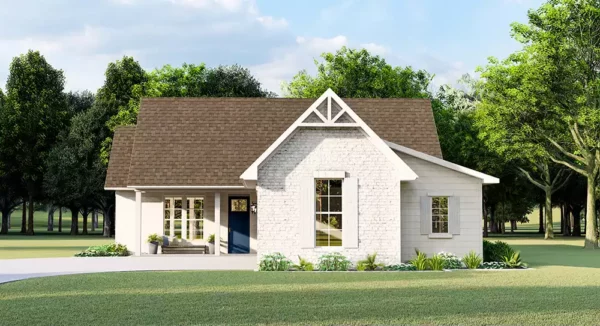

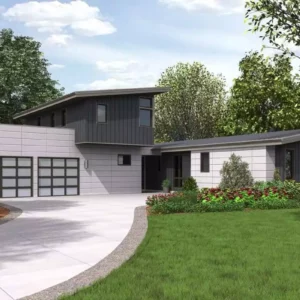
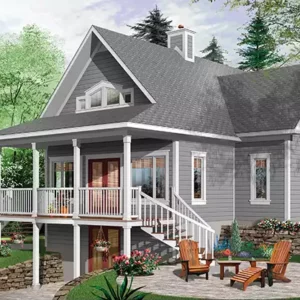
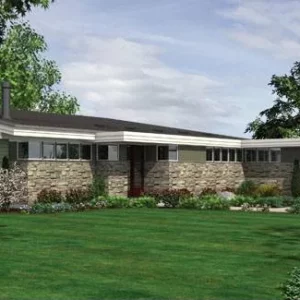
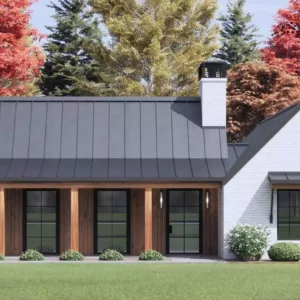
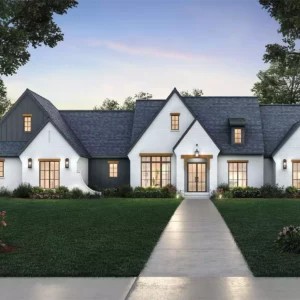
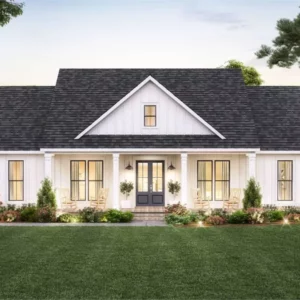 The Honeysuckle Affordable Ranch Farmhouse Style Home, Plan 8859
The Honeysuckle Affordable Ranch Farmhouse Style Home, Plan 8859 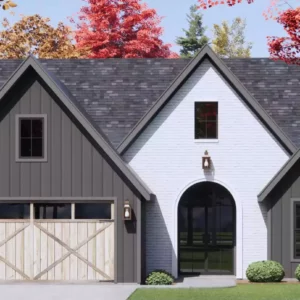 Lille 4 Bedroom French Country Style House, Plan 10149
Lille 4 Bedroom French Country Style House, Plan 10149 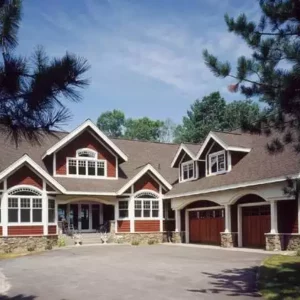 The Gull Lake, THD-7783
The Gull Lake, THD-7783 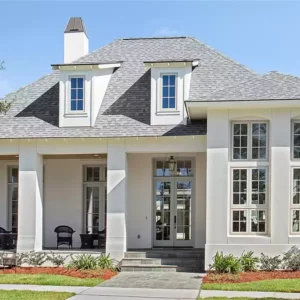 Melrose Open Floor Plan Southern Style House, Plan 7522
Melrose Open Floor Plan Southern Style House, Plan 7522 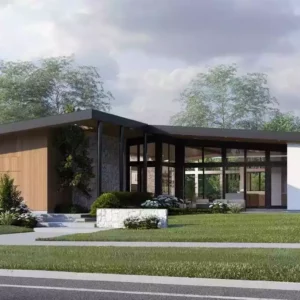 Pomona Single Story Contemporary Style House, Plan 9333
Pomona Single Story Contemporary Style House, Plan 9333 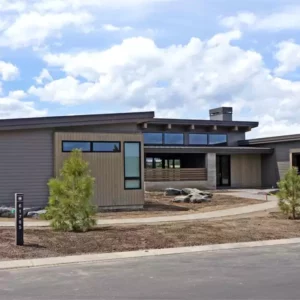 T333 Sleek Contemporary Style House, Plan 6430
T333 Sleek Contemporary Style House, Plan 6430 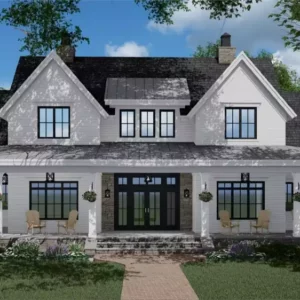 The Flatts Beautiful Farmhouse Style House, Plan 7375
The Flatts Beautiful Farmhouse Style House, Plan 7375 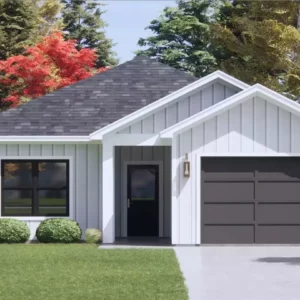 Lacey 2 Bedroom Country Style House, Plan 10150
Lacey 2 Bedroom Country Style House, Plan 10150 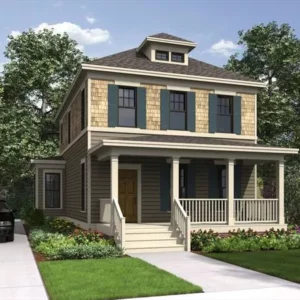 Coastal Four Bedroom Two Story Coastal Style House, Plan 9320
Coastal Four Bedroom Two Story Coastal Style House, Plan 9320 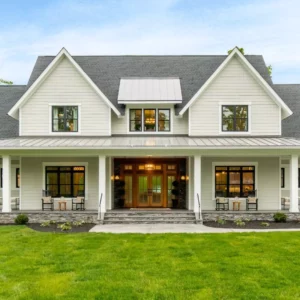 Ruth Ann Beautiful Farm House Style House, Plan 7876
Ruth Ann Beautiful Farm House Style House, Plan 7876 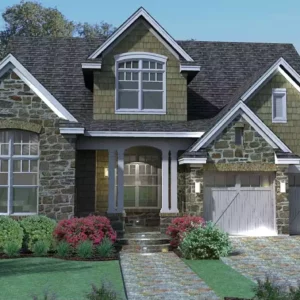 Whispering Valley Two Story Traditional Style House, Plan 2235
Whispering Valley Two Story Traditional Style House, Plan 2235 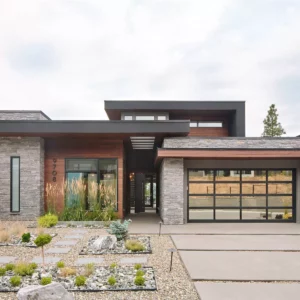 The Journey Beautiful 2 Story Contemporary Style House, Plan 1747
The Journey Beautiful 2 Story Contemporary Style House, Plan 1747 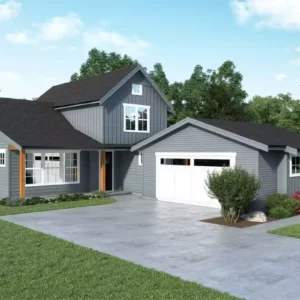 Peekskill Two Story Farmhouse Style House, Plan 1099
Peekskill Two Story Farmhouse Style House, Plan 1099 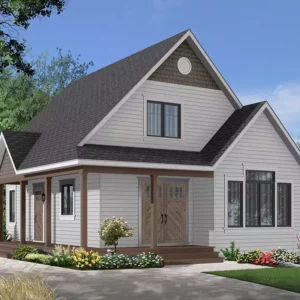 Celeste 6, THD-4757
Celeste 6, THD-4757 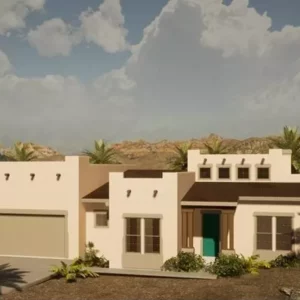 4 Bedroom One-Story Spanish Style House, Plan 8687
4 Bedroom One-Story Spanish Style House, Plan 8687 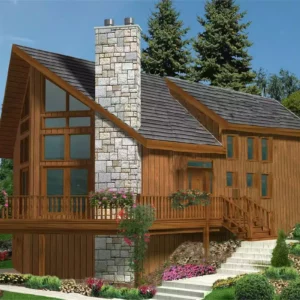 Cottage Vacation Home, THD-7686
Cottage Vacation Home, THD-7686 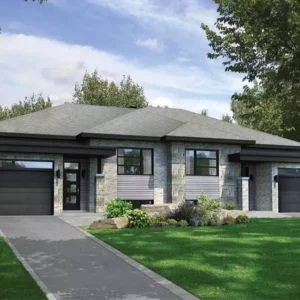 Brandner Builder Preferred Modern Style Duplex House, Plan 9906
Brandner Builder Preferred Modern Style Duplex House, Plan 9906 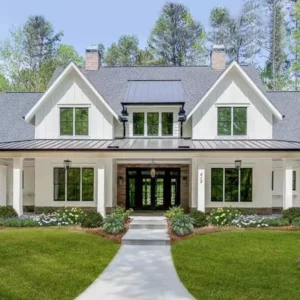 Millerville Luxury Modern Farmhouse Style House, Plan 7226
Millerville Luxury Modern Farmhouse Style House, Plan 7226 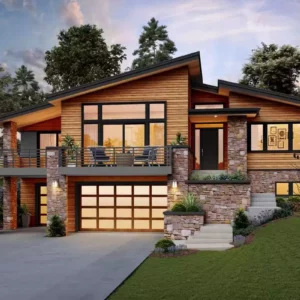 Starlit Drive 4 Bedroom Contemporary Drive Under Style House, Plan 4742
Starlit Drive 4 Bedroom Contemporary Drive Under Style House, Plan 4742 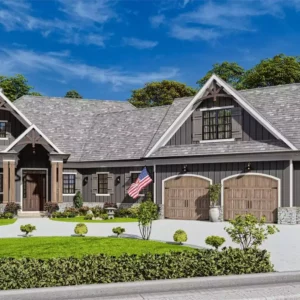 Jordansville 3 Bedroom Craftsman Style House, Plan 9356
Jordansville 3 Bedroom Craftsman Style House, Plan 9356 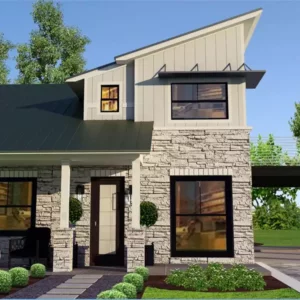 The Elmwood Updated Contemporary Style House, Plan 7298
The Elmwood Updated Contemporary Style House, Plan 7298 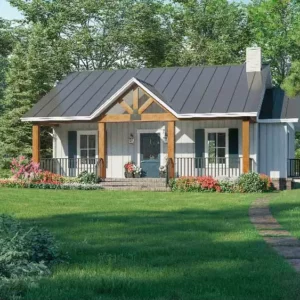 The Red Oak Landing Affordable Cottage Style House, Plan 5014
The Red Oak Landing Affordable Cottage Style House, Plan 5014 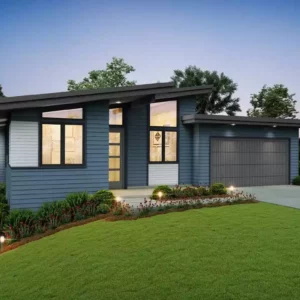 Southwest Bliss Energy Efficient Modern Style House, Plan 4813
Southwest Bliss Energy Efficient Modern Style House, Plan 4813 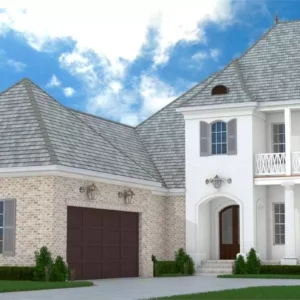 Daisy Drive, THD-9628
Daisy Drive, THD-9628 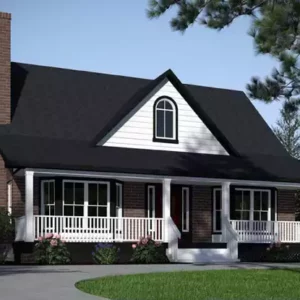 The Maybelle, THD-3089
The Maybelle, THD-3089 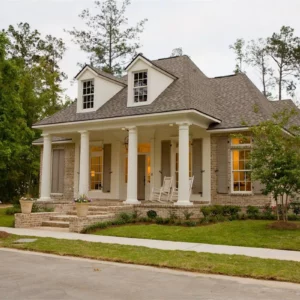 Lake Drive Open Floor Plan Country Style House, Plan 9629
Lake Drive Open Floor Plan Country Style House, Plan 9629 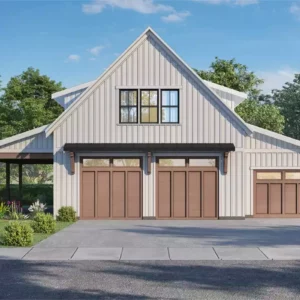 The Chandler 1 Bedroom Barndominium Style Garage House, Plan 1072
The Chandler 1 Bedroom Barndominium Style Garage House, Plan 1072 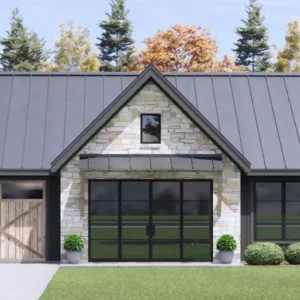 Prairiewood 2 Bedroom Transitional Style House, Plan 10145
Prairiewood 2 Bedroom Transitional Style House, Plan 10145 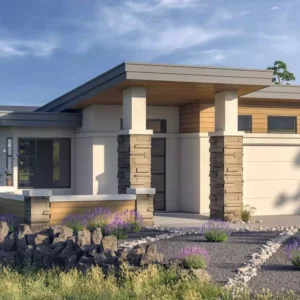 Lindholm 2 Bedroom Modern Style House, Plan 10031
Lindholm 2 Bedroom Modern Style House, Plan 10031 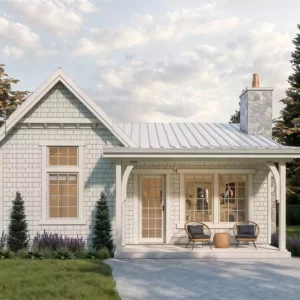 Hollyhawk 2 Bedroom Cottage Style House, Plan 10018
Hollyhawk 2 Bedroom Cottage Style House, Plan 10018