Description
Front and rear porches lend a country feel to this affordable house plan, with 1,782 square feet of living space, along with three bedrooms and two baths. A fireplace and a sloped ceiling add interest in the spacious living room of this home plan. The high ceiling continues into the island kitchen, which boasts a nearby pantry. Serve formal or casual meals in the cheery dining room. Step outside for coffee and a breath of fresh air. Relax in the quiet master bedroom after a busy day. The private bath flaunts a garden tub, a separate shower and a dual-sink vanity with knee space for makeup. Note the handy shelves and drawers in the walk-in closet. Two secondary bedrooms in this home design share a full hall bath. Builders point out the two-car garage, with its handy shop area and storage room.

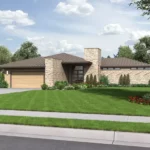
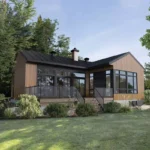
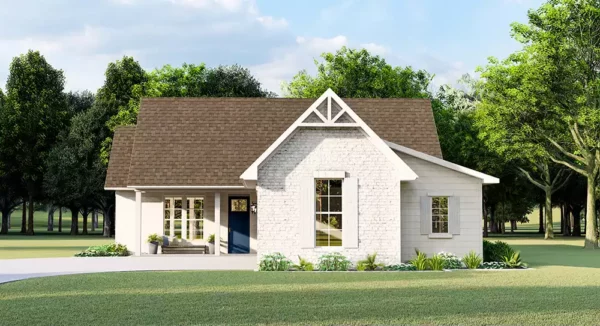

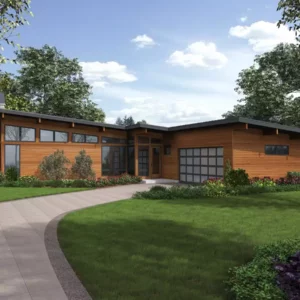
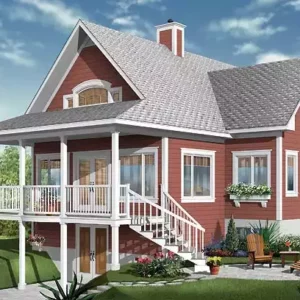
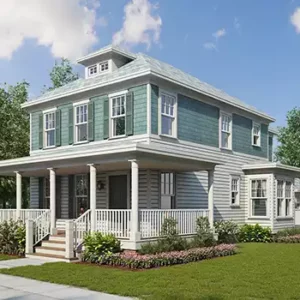
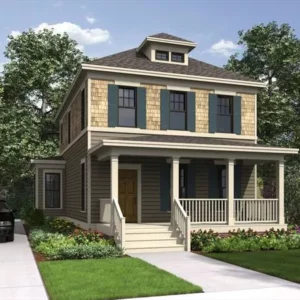
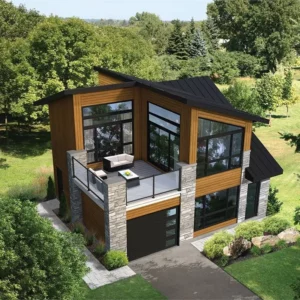
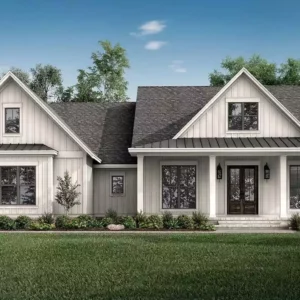 Walden Exclusive Farmhouse Style House, Plan 8516
Walden Exclusive Farmhouse Style House, Plan 8516 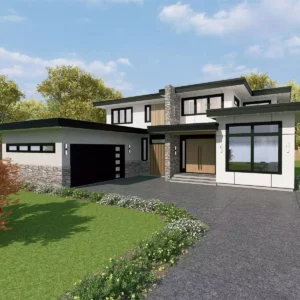 Edgemont 4 Bedroom Modern Style House, Plan 9264
Edgemont 4 Bedroom Modern Style House, Plan 9264 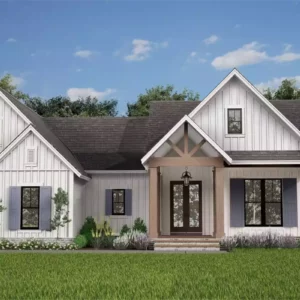 Green Hills Exclusive Farmhouse Craftsman Style House, Plan 7229
Green Hills Exclusive Farmhouse Craftsman Style House, Plan 7229 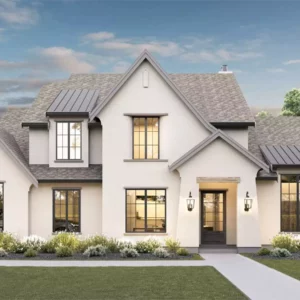 Canyon Edge Luxury European Style House, Plan 8046
Canyon Edge Luxury European Style House, Plan 8046 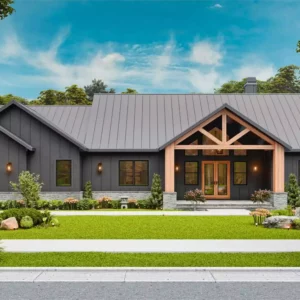 Holden 1 Story Craftsman Style House, Plan 10129
Holden 1 Story Craftsman Style House, Plan 10129 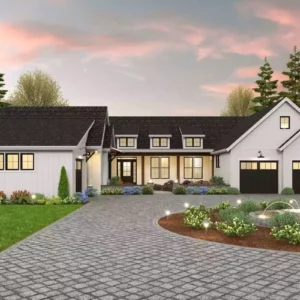 The Granary Open Floor Plan Farmhouse Style House, Plan 6274
The Granary Open Floor Plan Farmhouse Style House, Plan 6274 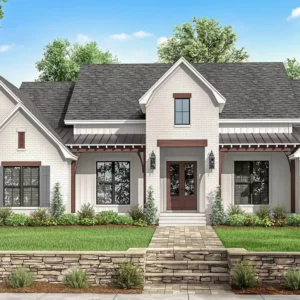 Birchwood 4 Bedroom Modern Farmhouse Style House, Plan 10152
Birchwood 4 Bedroom Modern Farmhouse Style House, Plan 10152 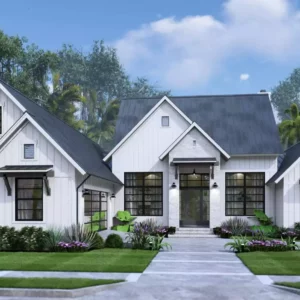 Karoline One Story Ranch Style House, Plan 10004
Karoline One Story Ranch Style House, Plan 10004 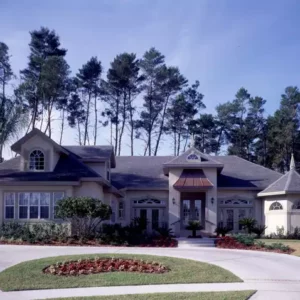 Chanticlaire, THD-4128
Chanticlaire, THD-4128 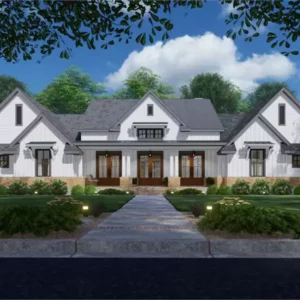 Creekview Court 4 Bedroom Farm House Style House, Plan 3313
Creekview Court 4 Bedroom Farm House Style House, Plan 3313 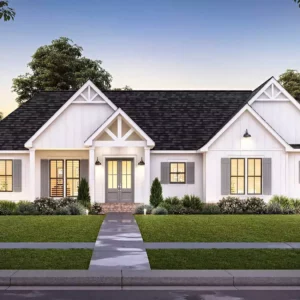 Sage Charming One Story Farmhouse Style House, Plan 5091
Sage Charming One Story Farmhouse Style House, Plan 5091 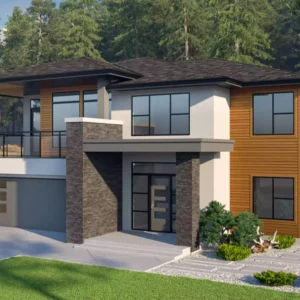 Cranbrook 2 Story Contemporary Style House, Plan 4255
Cranbrook 2 Story Contemporary Style House, Plan 4255 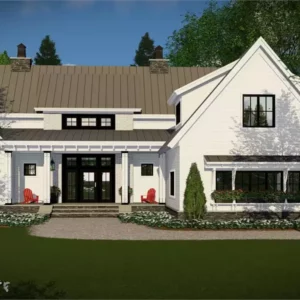 The Walton, THD-3030
The Walton, THD-3030 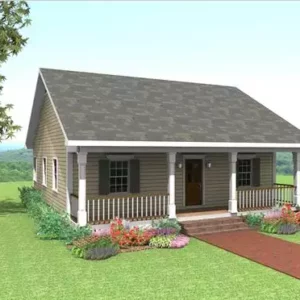 Retreat II, THD-6516
Retreat II, THD-6516 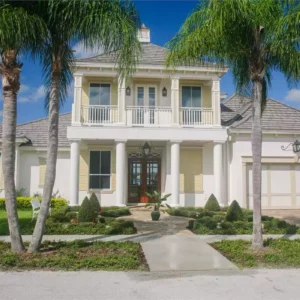 Bahama Breeze, THD-1892
Bahama Breeze, THD-1892 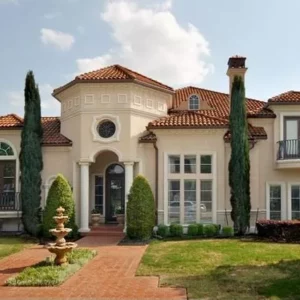 Casa Blanca, THD-9474
Casa Blanca, THD-9474 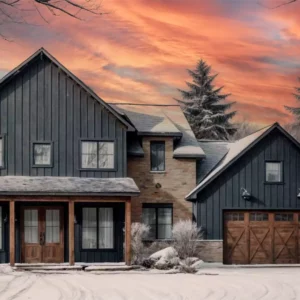 Sophia 2 Story Modern Farmhouse Style House, Plan 4811
Sophia 2 Story Modern Farmhouse Style House, Plan 4811 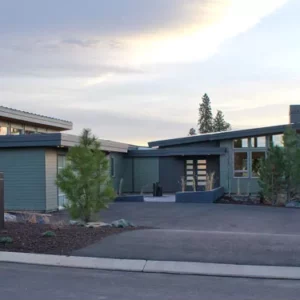 Open Contemporary, THD-9064
Open Contemporary, THD-9064 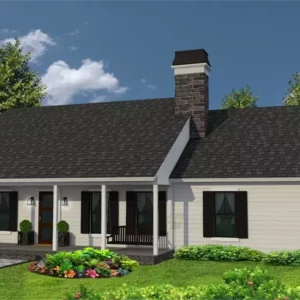 Southern Trace One Story Ranch Style House, Plan 4309
Southern Trace One Story Ranch Style House, Plan 4309 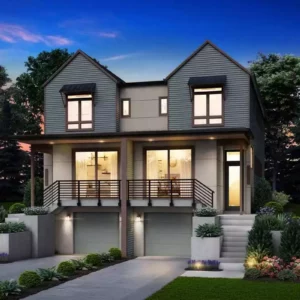 Burnstown Builder Preferred Modern Style Duplex House, Plan 4688
Burnstown Builder Preferred Modern Style Duplex House, Plan 4688 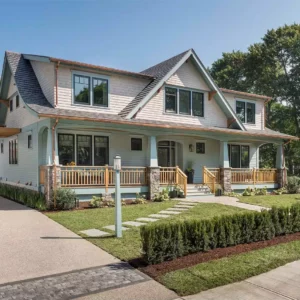 2018 Idea House Beautiful Cottage Style House, Plan 7055
2018 Idea House Beautiful Cottage Style House, Plan 7055 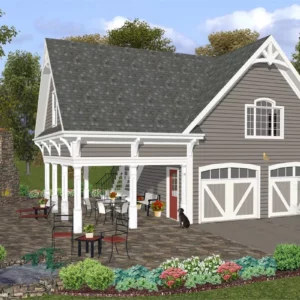 The Charleston Carriage House, THD-8323
The Charleston Carriage House, THD-8323 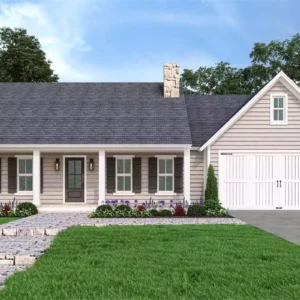 Stonebrook Exclusive Affordable Ranch Style House, Plan 7487
Stonebrook Exclusive Affordable Ranch Style House, Plan 7487