Description
Take a walk through this spacious 6 bedroom, 5 bathroom fully loaded Mediterranean masterpiece with a wonderful open floor plan design. A courtyard with a single and 2 car garage lead to a grand two-story foyer. That’s just the beginning of the luxury appeal of this 7,395 s.f. home. Pamper yourself with a private master suite that includes its own sitting room, his-and-hers walk-in closets, and spa-like master bath. The center of this home is great for entertaining with spacious living room and family which overlooks a covered lanai and pool area. Travel in style upstairs to four large guest suites that have their own living room and balconies.

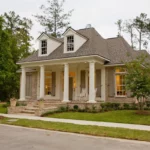
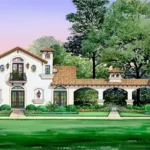
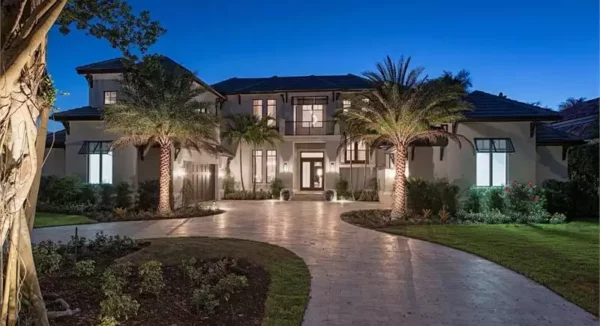

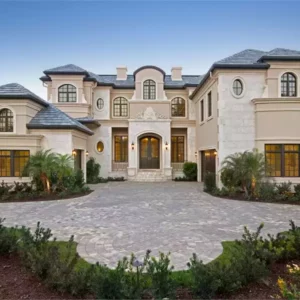
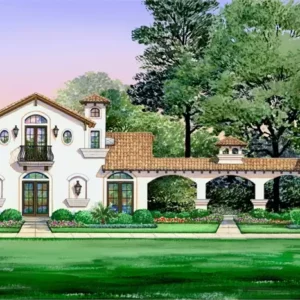
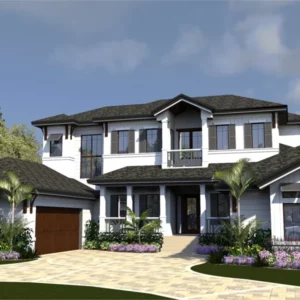
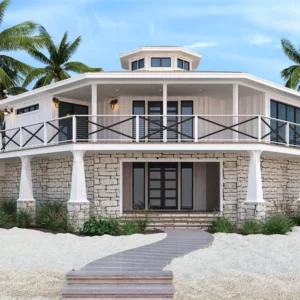
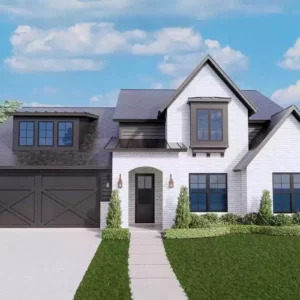
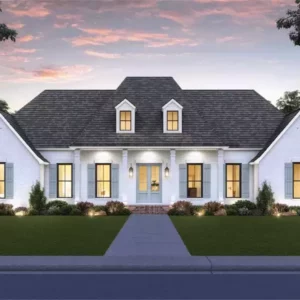
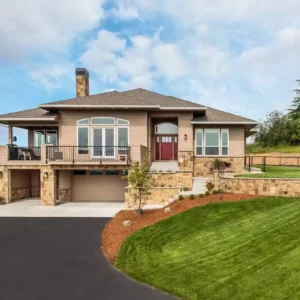 Rockland, THD-2450
Rockland, THD-2450 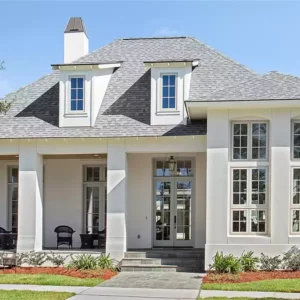 Melrose Open Floor Plan Southern Style House, Plan 7522
Melrose Open Floor Plan Southern Style House, Plan 7522 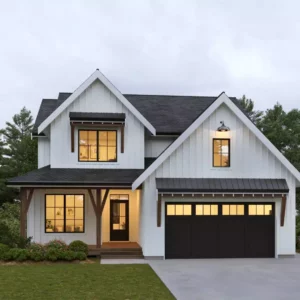 Woodpark 4 Bedroom Farmhouse Style House, Plan 8060
Woodpark 4 Bedroom Farmhouse Style House, Plan 8060 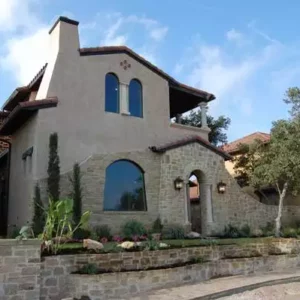 Villa Montana, THD-1898
Villa Montana, THD-1898 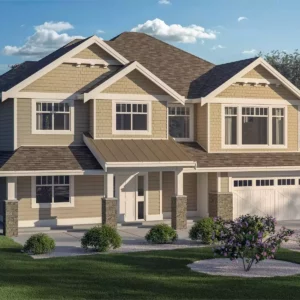 Norland 2 Story Craftsman Style House, Plan 10021
Norland 2 Story Craftsman Style House, Plan 10021 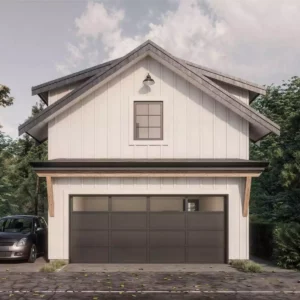 Eglinton 1 Bedroom Garage ADU Farmhouse Style House, Plan 10085
Eglinton 1 Bedroom Garage ADU Farmhouse Style House, Plan 10085