Description
Take a walk through this spacious 6 bedroom, 5 bathroom fully loaded Mediterranean masterpiece with a wonderful open floor plan design. A courtyard with a single and 2 car garage lead to a grand two-story foyer. That’s just the beginning of the luxury appeal of this 7,395 s.f. home. Pamper yourself with a private master suite that includes its own sitting room, his-and-hers walk-in closets, and spa-like master bath. The center of this home is great for entertaining with spacious living room and family which overlooks a covered lanai and pool area. Travel in style upstairs to four large guest suites that have their own living room and balconies.

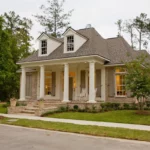
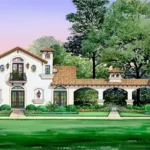
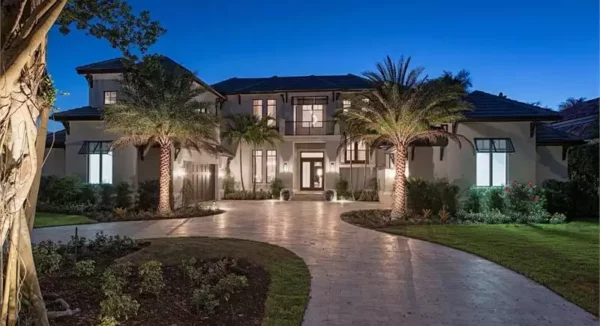

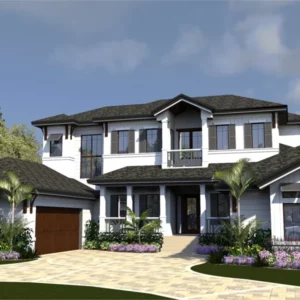
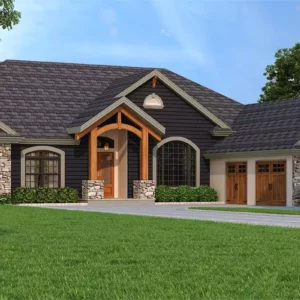
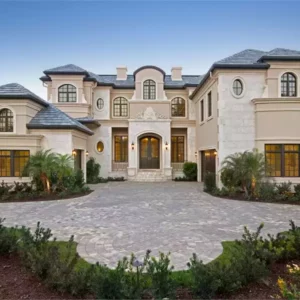
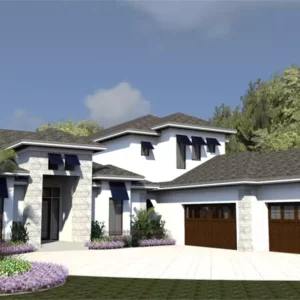
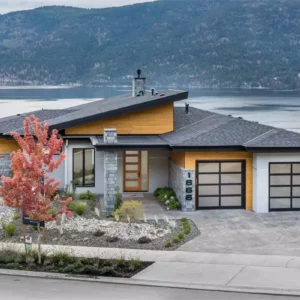
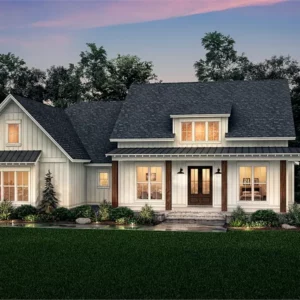 Blue Springs Charming Farmhouse Style House, Plan 8517
Blue Springs Charming Farmhouse Style House, Plan 8517 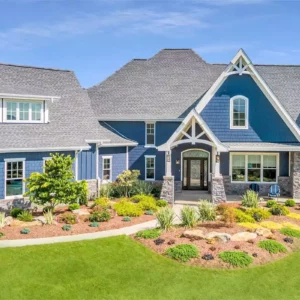 Clear Creek Cottage 3 Bedroom Craftsman Style House, Plan 2194
Clear Creek Cottage 3 Bedroom Craftsman Style House, Plan 2194 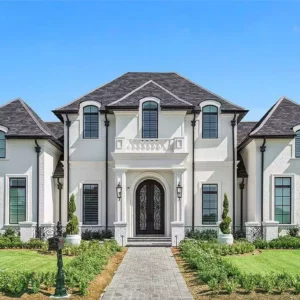 Luxurious Southern Style House, Plan 6902
Luxurious Southern Style House, Plan 6902 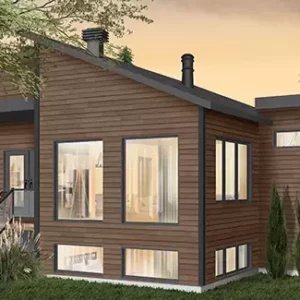 Small Modern Style House, Plan 7341
Small Modern Style House, Plan 7341 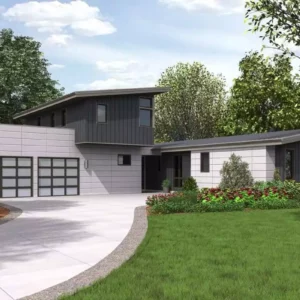 Oakboro, THD-1903
Oakboro, THD-1903 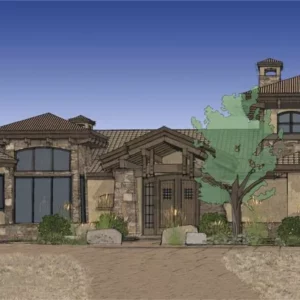 Spanish Villa, THD-9083
Spanish Villa, THD-9083 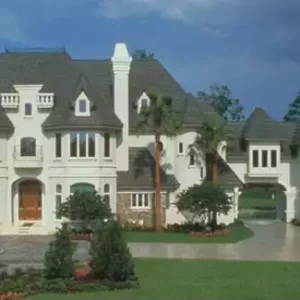 Chateau Beaujolais, THD-4429
Chateau Beaujolais, THD-4429 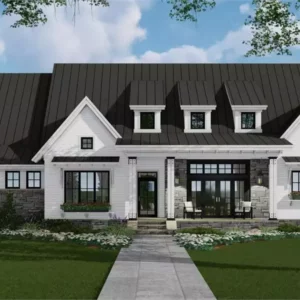 Canby Tasteful Farmhouse Style House, Plan 6936
Canby Tasteful Farmhouse Style House, Plan 6936