Description
Kitchen features
Country Kitchen
Kitchen Island
Nook / Breakfast Area
Peninsula / Eating Bar
Walk-in Pantry
Bedroom features
Double Vanity Sink
Primary Bdrm Main Floor
Separate Tub and Shower
Walk-in Closet
Exterior features
Courtyard
Covered Front Porch
Covered Rear Porch
Foundation Options
Slab
Lot Options
Suited for view lot
Additional features
Family Room
Fireplace
Foyer
Great Room
Home Office
Laundry 1st Fl
Open Floor Plan
Storage Space
Garage Location
Rear
Garage Options
Attached
Rear-entry

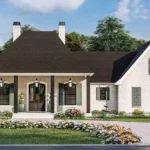
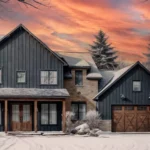
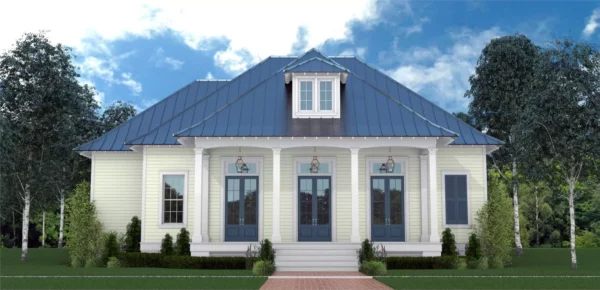
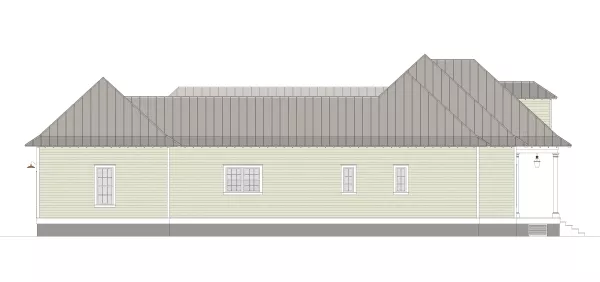
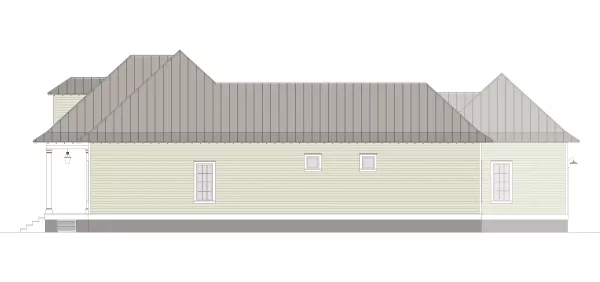
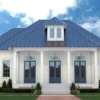
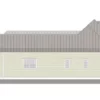
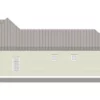

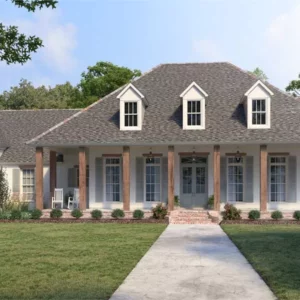
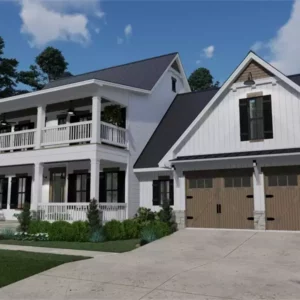
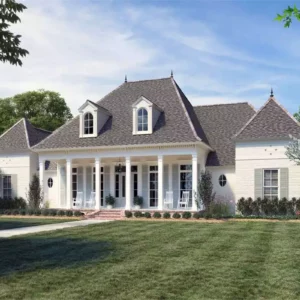
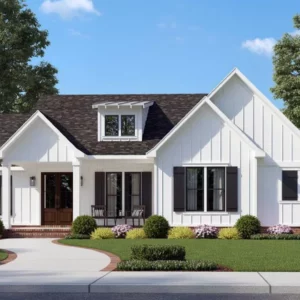
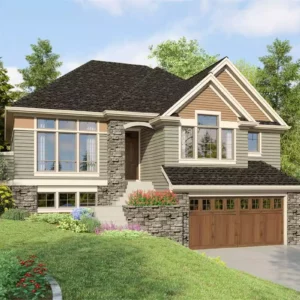
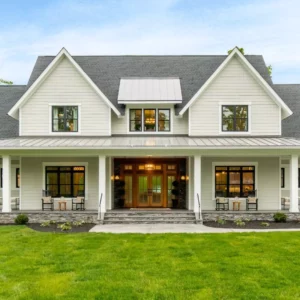
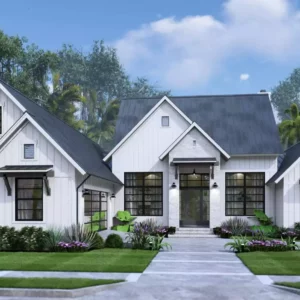 Karoline One Story Ranch Style House, Plan 10004
Karoline One Story Ranch Style House, Plan 10004 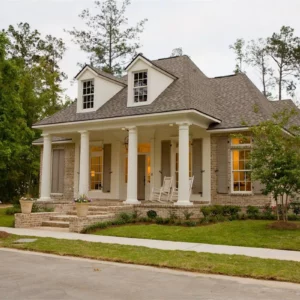 Lake Drive Open Floor Plan Country Style House, Plan 9629
Lake Drive Open Floor Plan Country Style House, Plan 9629 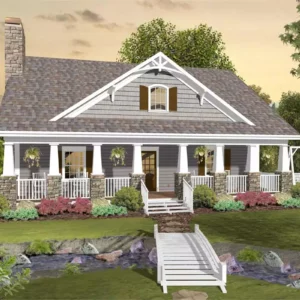 The Greystone Cottage, THD-3061
The Greystone Cottage, THD-3061 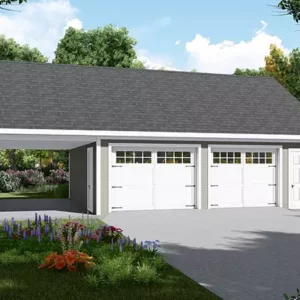 The Pecan Ridge, THD-4541
The Pecan Ridge, THD-4541 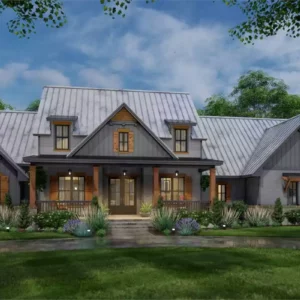 Stirling Bridge Beautiful Ranch Farmhouse Style House, Plan 6596
Stirling Bridge Beautiful Ranch Farmhouse Style House, Plan 6596 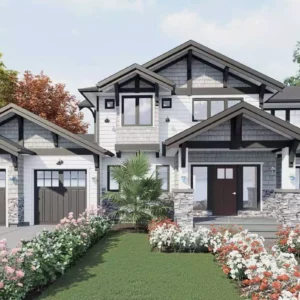 The Artisan 3 Bedroom Craftsman Style House, Plan 9460
The Artisan 3 Bedroom Craftsman Style House, Plan 9460 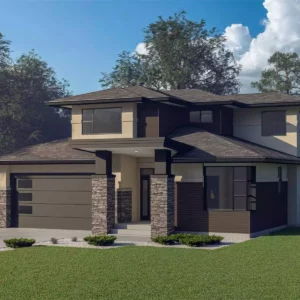 Hopewell 1.5 Story Contemporary Style House, Plan 10023
Hopewell 1.5 Story Contemporary Style House, Plan 10023 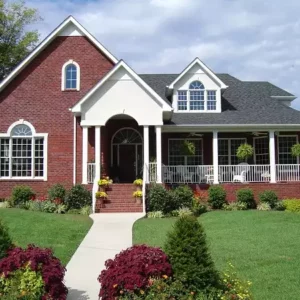 The Georgetown, THD-2909
The Georgetown, THD-2909 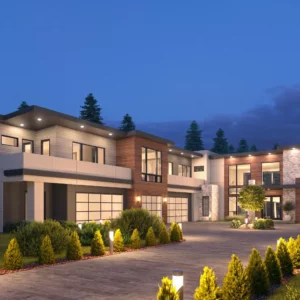 Santa Rosa Luxury Modern Style House, Plan 9942
Santa Rosa Luxury Modern Style House, Plan 9942 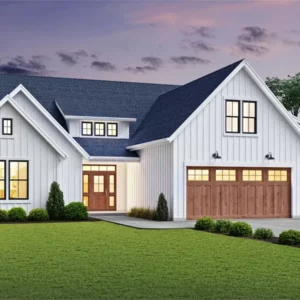 Jacksonville 3 Bedroom Farm House Style House, Plan 7895
Jacksonville 3 Bedroom Farm House Style House, Plan 7895 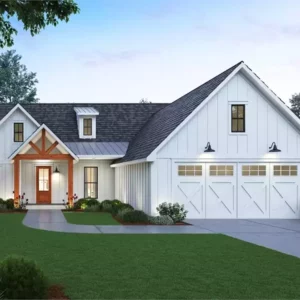 Hidden Creek Modern Farmhouse Style House, Plan 1732
Hidden Creek Modern Farmhouse Style House, Plan 1732 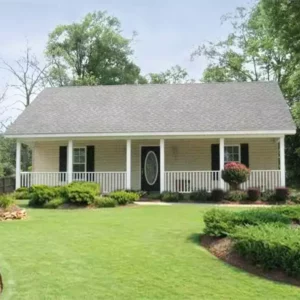 Cozy Retreat, THD-5634
Cozy Retreat, THD-5634 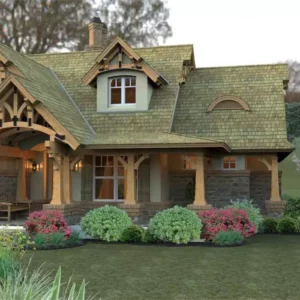 Merveille Vivante Small, THD-2259
Merveille Vivante Small, THD-2259 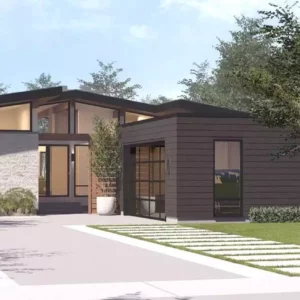 Sooke 3 Bedroom Modern Style House, Plan 9162
Sooke 3 Bedroom Modern Style House, Plan 9162 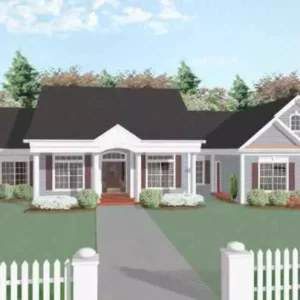 The Oconee, THD-6250
The Oconee, THD-6250 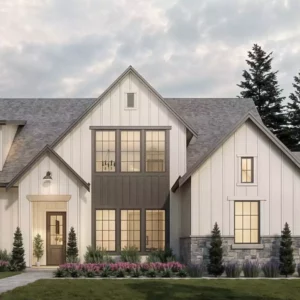 Palmetto 2 Story Traditional Style House, Plan 10069
Palmetto 2 Story Traditional Style House, Plan 10069 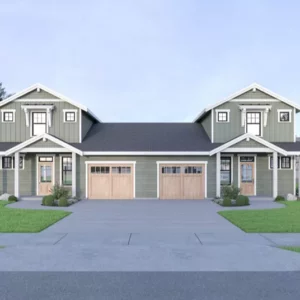 Builder Ready Craftsman Style Duplex House, Plan 8302
Builder Ready Craftsman Style Duplex House, Plan 8302 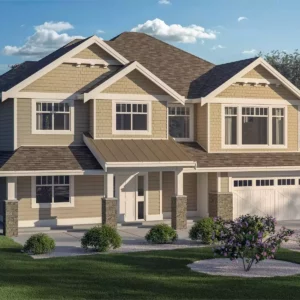 Norland 2 Story Craftsman Style House, Plan 10021
Norland 2 Story Craftsman Style House, Plan 10021