Description
A bright and airy design makes this beautiful farmhouse a truly unique gem. A wonderfully open 2-story layout provides 3,952 square feet of totally enjoyable living space, including 4 large bedrooms! You will absolutely love how this home is primed for entertaining crowds both big and small. From its welcoming covered front porch to its rear outdoor entertainment area, and everything in-between, this plan is designed to amaze. Check out the great flow between rooms like the gourmet island kitchen and the formal dining room. Notice how the kitchen even has a separate walk-in pantry and a prep-kitchen, both added for your convenience! You’ll also enjoy the inclusive family room with its vaulted ceilings and fireplace. And just around the corner is your master suite with a nearby lounge and a relaxing spa bath with the attached walk-in closet. Upstairs finds 3 more bedrooms, each with ample amounts of storage and sleeping space. And don’t forget to explore the game room and lounge area, the perfect place for a family movie night or just a bit of relaxation together.

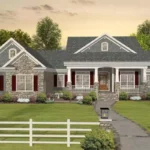
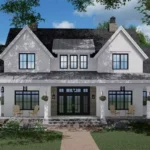
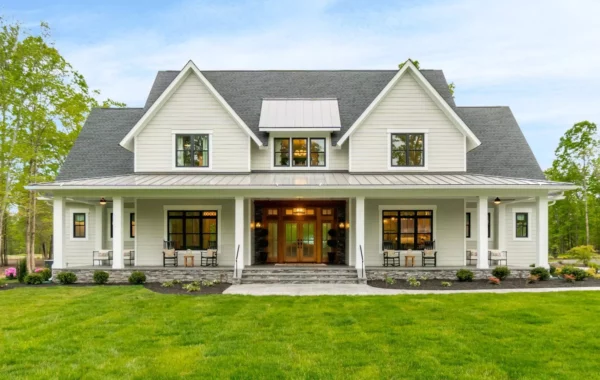

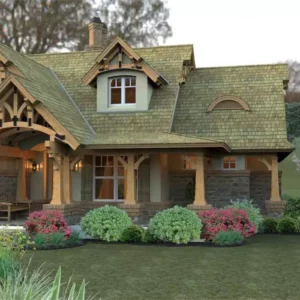
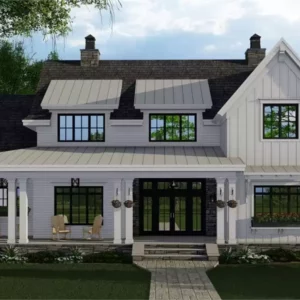
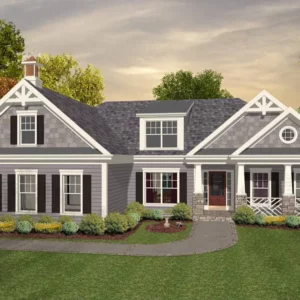
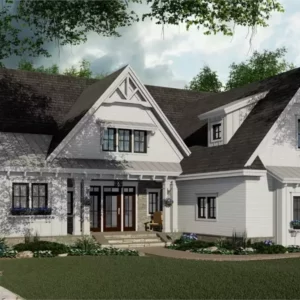
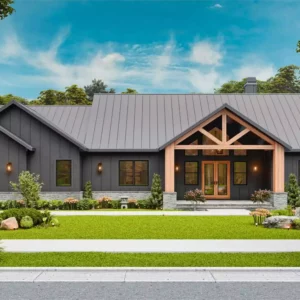
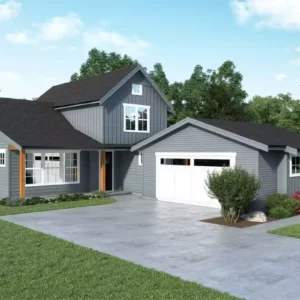
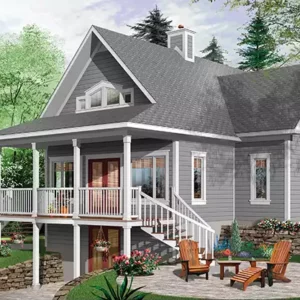
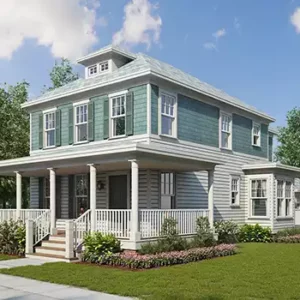 Ventnor 4 Bedroom Southern Style House, Plan 1988
Ventnor 4 Bedroom Southern Style House, Plan 1988 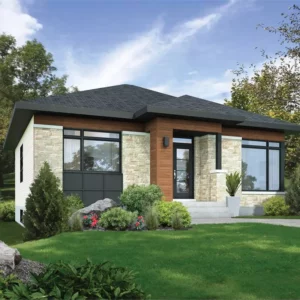 The Bridgeport Affordable Modern Style House, Plan 9794
The Bridgeport Affordable Modern Style House, Plan 9794 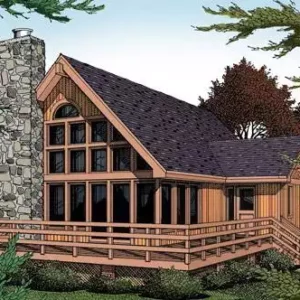 IRIS, THD-3888
IRIS, THD-3888 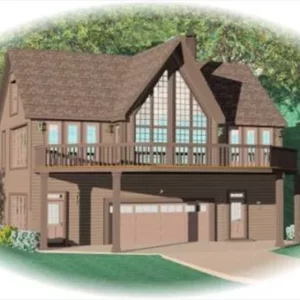 Hillside Escape, THD-8490
Hillside Escape, THD-8490 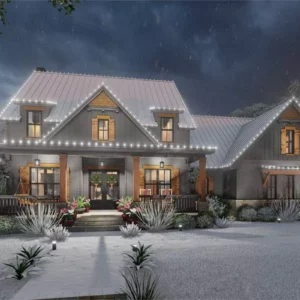 The Jefferson Two Story Modern Farmhouse Style House, Plan 7871
The Jefferson Two Story Modern Farmhouse Style House, Plan 7871 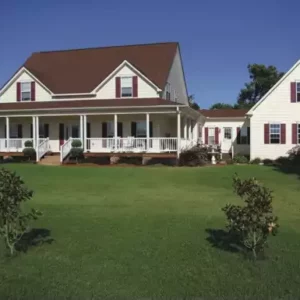 The Lathemtown, THD-6256
The Lathemtown, THD-6256 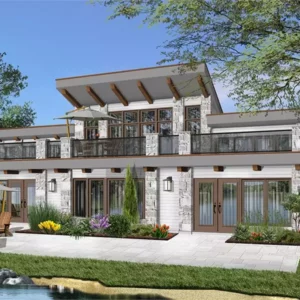 Odessa Traditional Lake Style House, Plan 6375
Odessa Traditional Lake Style House, Plan 6375 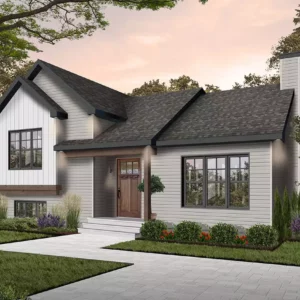 Ramsay 3 Bedroom Farm House Style House, Plan 7476
Ramsay 3 Bedroom Farm House Style House, Plan 7476 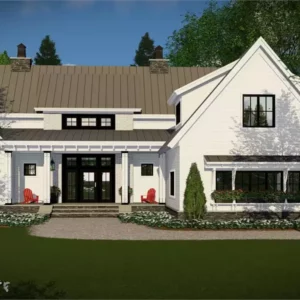 The Walton, THD-3030
The Walton, THD-3030 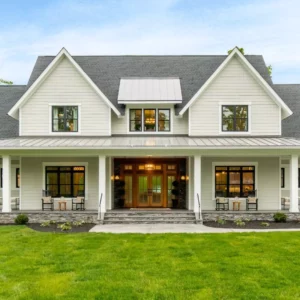 Ruth Ann Beautiful Farm House Style House, Plan 7876
Ruth Ann Beautiful Farm House Style House, Plan 7876 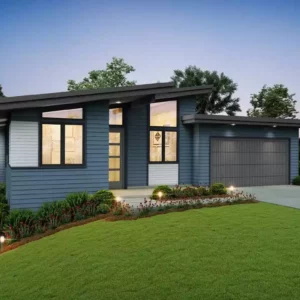 Southwest Bliss Energy Efficient Modern Style House, Plan 4813
Southwest Bliss Energy Efficient Modern Style House, Plan 4813 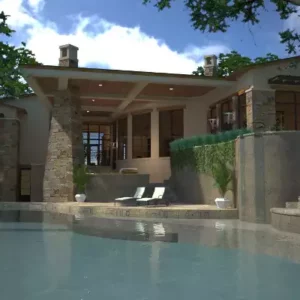 Santa Catalina, THD-5520
Santa Catalina, THD-5520 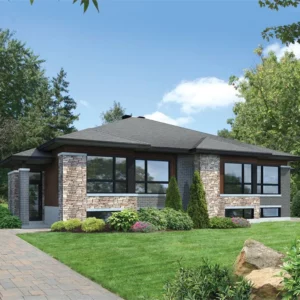 Barilla Builder Preferred Modern Style Duplex House, Plan 9907
Barilla Builder Preferred Modern Style Duplex House, Plan 9907 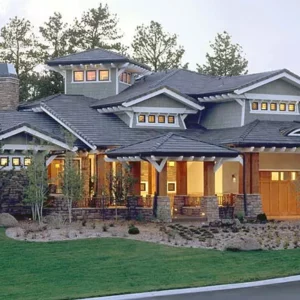 Prairie Wind, THD-9407
Prairie Wind, THD-9407 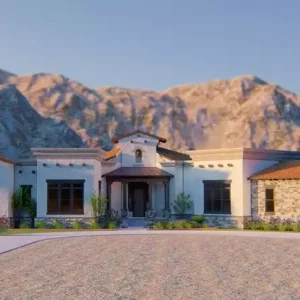 Santa Fe, THD-1946
Santa Fe, THD-1946 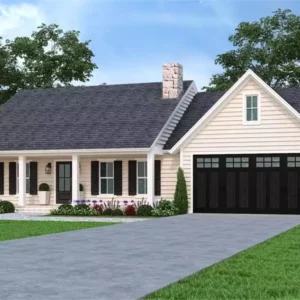 Cloverwood Exclusive Affordable Ranch Style House, Plan 7672
Cloverwood Exclusive Affordable Ranch Style House, Plan 7672 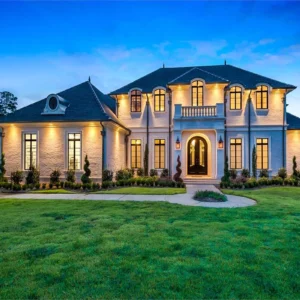 Baton Rouge Traditional Luxury Style House, Plan 6900
Baton Rouge Traditional Luxury Style House, Plan 6900 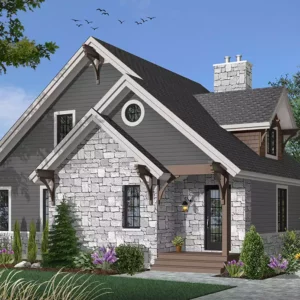 The Touchstone 1 - 3 Bedroom Country Style House, Plan 1142
The Touchstone 1 - 3 Bedroom Country Style House, Plan 1142 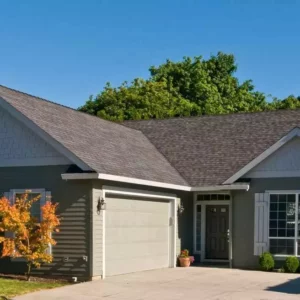 York, THD-2403
York, THD-2403 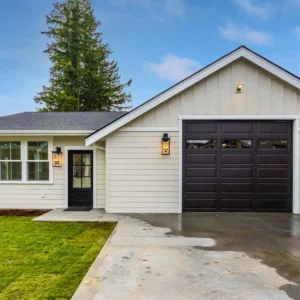 1 Bedroom Craftsman Style Shop House, Plan 9886
1 Bedroom Craftsman Style Shop House, Plan 9886