Description
Kitchen features
Kitchen Island
L-Shaped
Peninsula / Eating Bar
Walk-in Pantry
Bedroom features
Double Vanity Sink
Primary Bdrm Main Floor
Separate Tub and Shower
Split Bedrooms
Walk-in Closet
Exterior features
Outdoor Living Space
Lot Options
Suited for view lot
Additional features
Dining Room
Family Room
Fireplace
Foyer
Great Room
Laundry 1st Fl
Mud Room
Open Floor Plan
Garage Location
Rear
Garage Options
Attached
Side-entry

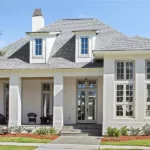
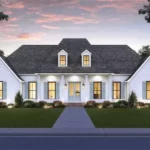
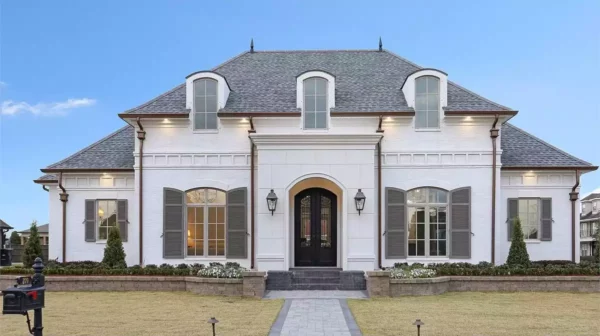
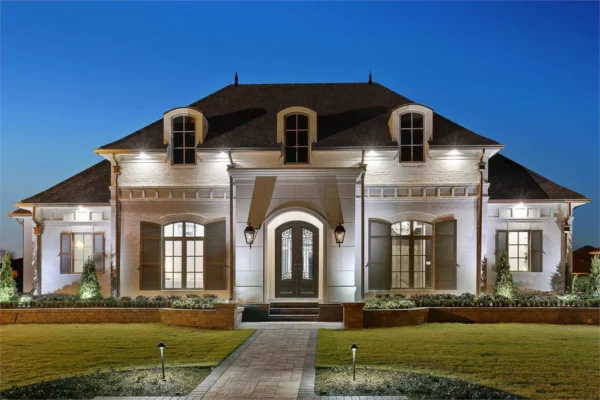
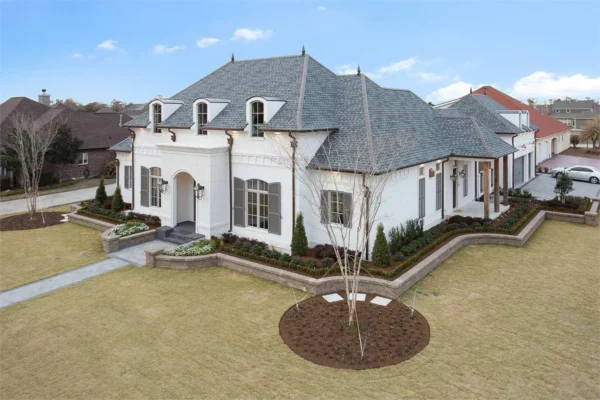
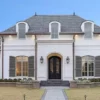
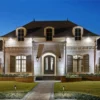
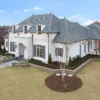

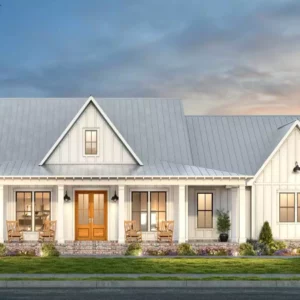
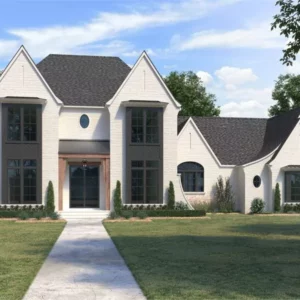
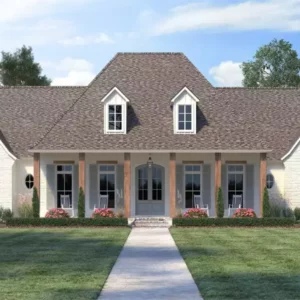
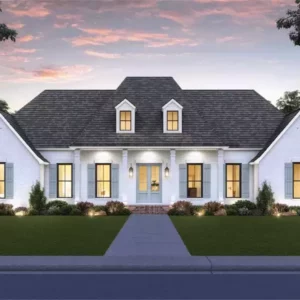
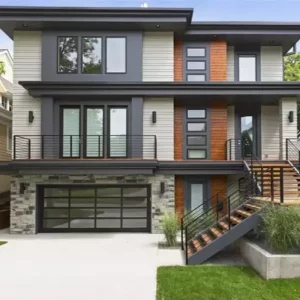
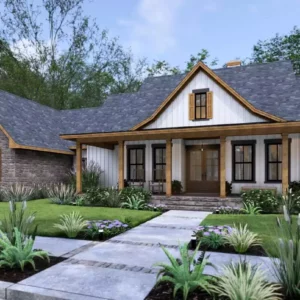
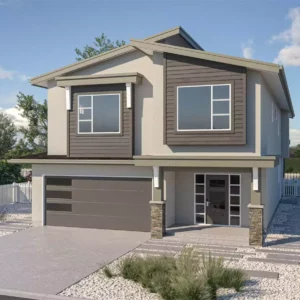
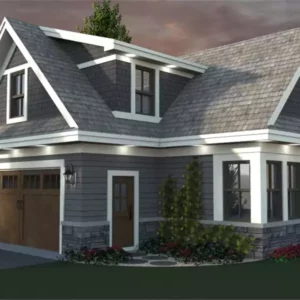 , THD-1993
, THD-1993 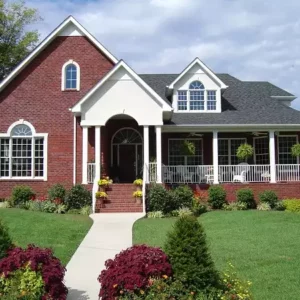 The Georgetown, THD-2909
The Georgetown, THD-2909 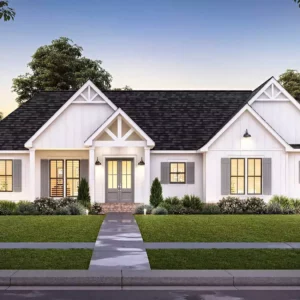 Sage Charming One Story Farmhouse Style House, Plan 5091
Sage Charming One Story Farmhouse Style House, Plan 5091 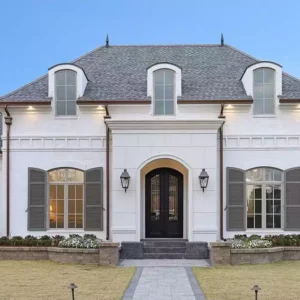 Rizzoli Luxury European Style House, Plan 1282
Rizzoli Luxury European Style House, Plan 1282 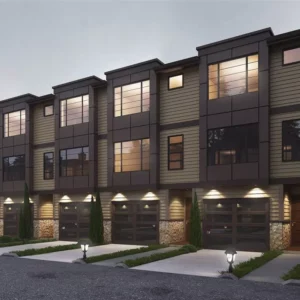 Builder Preferred 5-plex Modern Style House, Plan 9086
Builder Preferred 5-plex Modern Style House, Plan 9086 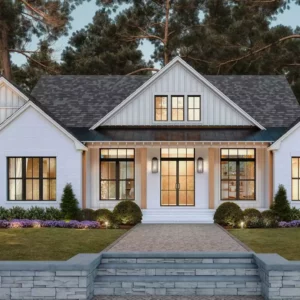 Fairgrounds Single Story Modern Farmhouse Style House, Plan 9417
Fairgrounds Single Story Modern Farmhouse Style House, Plan 9417 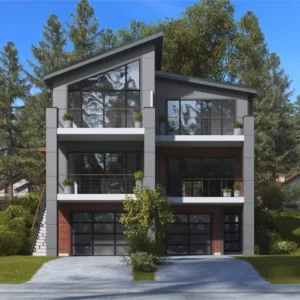 Builder Preferred 3-Story Contemporary Style Duplex House, Plan 8742
Builder Preferred 3-Story Contemporary Style Duplex House, Plan 8742 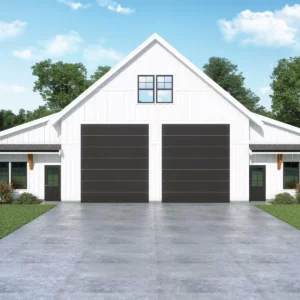 Milford 2 Bedroom Garage Farmhouse Style House, Plan 8638
Milford 2 Bedroom Garage Farmhouse Style House, Plan 8638 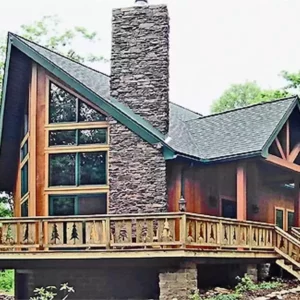 CANDLEWOOD III Modern Beach Style House, Plan 1878
CANDLEWOOD III Modern Beach Style House, Plan 1878 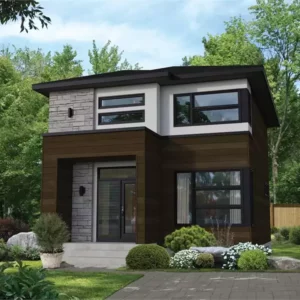 Two Story Contemporary Style House, Plan 7570
Two Story Contemporary Style House, Plan 7570 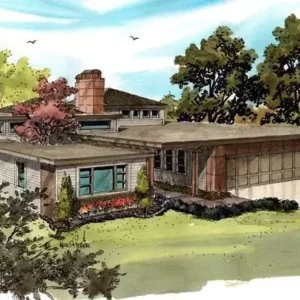 Meria, THD-1954
Meria, THD-1954 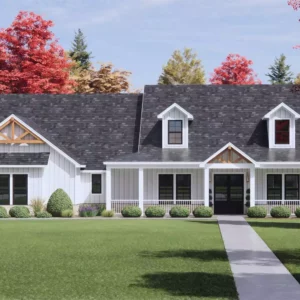 Juneberry 4 Bedroom Farmhouse Style House, Plan 10144
Juneberry 4 Bedroom Farmhouse Style House, Plan 10144 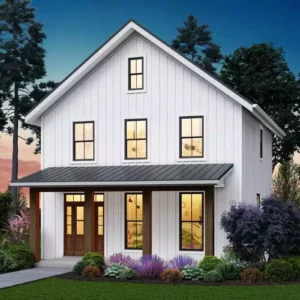 Williamsburg Affordable Farm House Style House, Plan 4743
Williamsburg Affordable Farm House Style House, Plan 4743 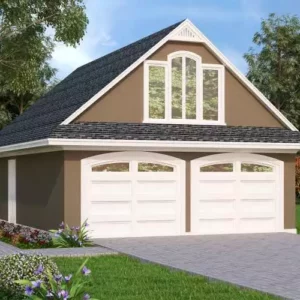 Brandon - 105, THD-2991
Brandon - 105, THD-2991 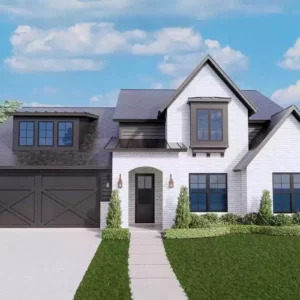 Lacoste 4 Bedroom French Country Style House, Plan 9222
Lacoste 4 Bedroom French Country Style House, Plan 9222 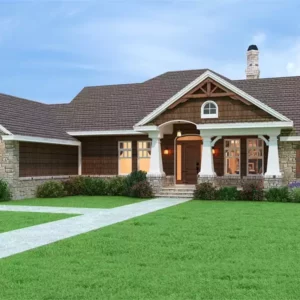 La Dolce Casa Exclusive Craftsman Style House, Plan 2015
La Dolce Casa Exclusive Craftsman Style House, Plan 2015