Description
Kitchen features
Kitchen Island
L-Shaped
Peninsula / Eating Bar
Walk-in Pantry
Bedroom features
Double Vanity Sink
Primary Bdrm Main Floor
Separate Tub and Shower
Split Bedrooms
Walk-in Closet
Exterior features
Outdoor Living Space
Lot Options
Suited for view lot
Additional features
Dining Room
Family Room
Fireplace
Foyer
Great Room
Laundry 1st Fl
Mud Room
Open Floor Plan
Garage Location
Rear
Garage Options
Attached
Side-entry

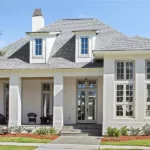
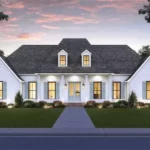
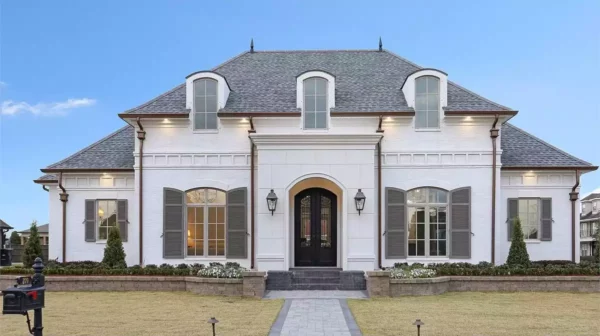
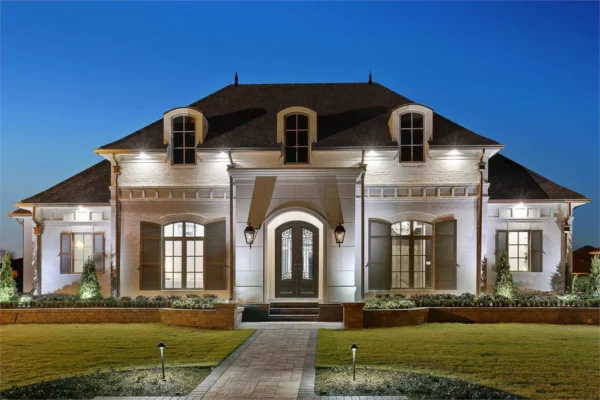
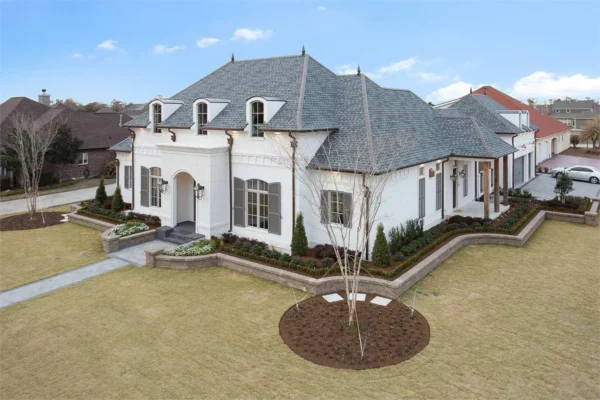
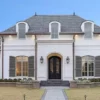
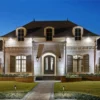
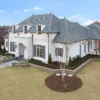

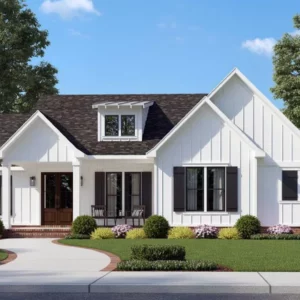
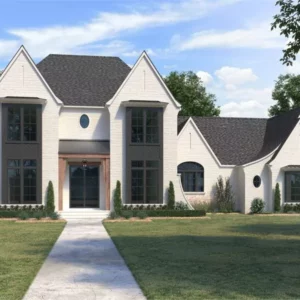
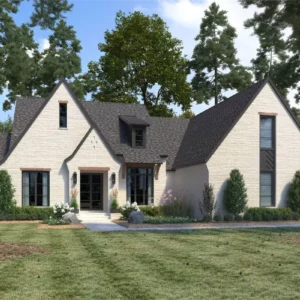
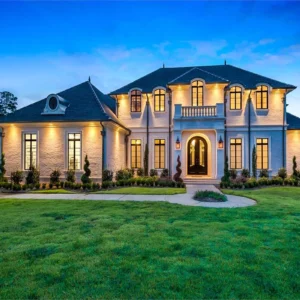
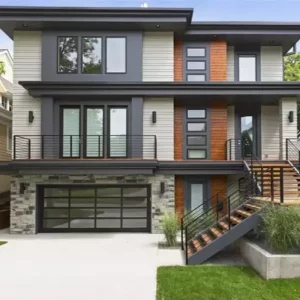
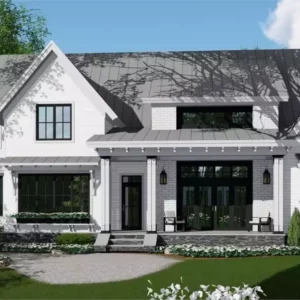 Green Acres Popular Farmhouse Style House, Plan 3404
Green Acres Popular Farmhouse Style House, Plan 3404 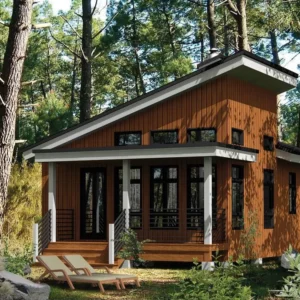 The Petite 1 Bedroom Cottage Style House, Plan 9892
The Petite 1 Bedroom Cottage Style House, Plan 9892 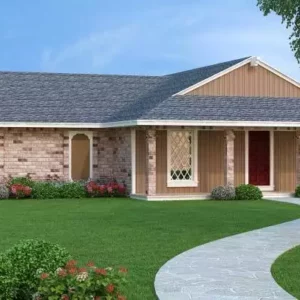 Sweetwater - 1204, THD-1007
Sweetwater - 1204, THD-1007 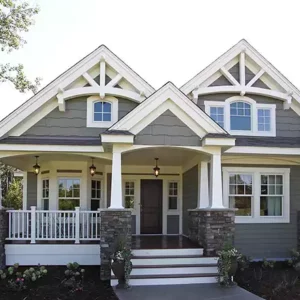 Marymoor 3 Bedroom Craftsman Style House, Plan 3245
Marymoor 3 Bedroom Craftsman Style House, Plan 3245 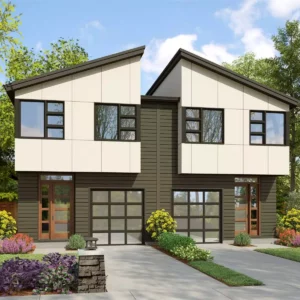 The Sheeran 3 Bedroom Contemporary Style Duplex House, Plan 2374
The Sheeran 3 Bedroom Contemporary Style Duplex House, Plan 2374 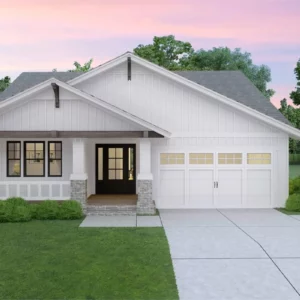 Hollybush Exclusive Craftsman House, Plan 9081
Hollybush Exclusive Craftsman House, Plan 9081 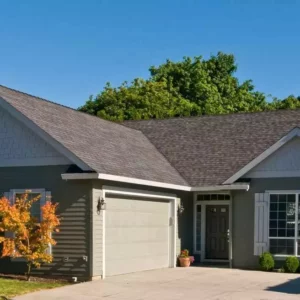 York, THD-2403
York, THD-2403 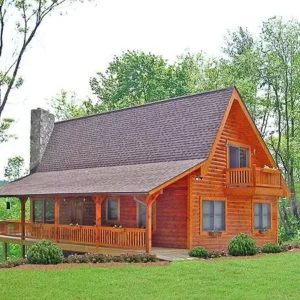 CANDLEWOOD 2, THD-7908
CANDLEWOOD 2, THD-7908 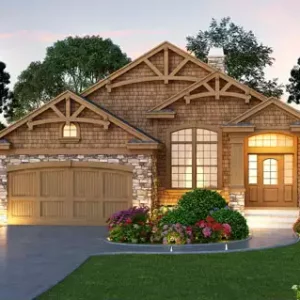 1st Place 2012 ENERGY STAR, THD-4446
1st Place 2012 ENERGY STAR, THD-4446 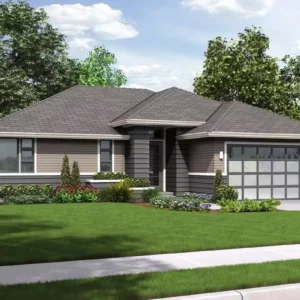 Palmer, THD-3087
Palmer, THD-3087 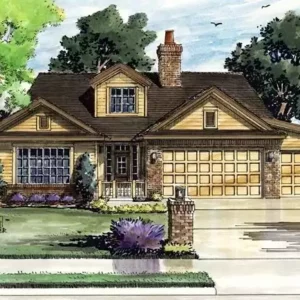 Collingsworth, THD-1957
Collingsworth, THD-1957 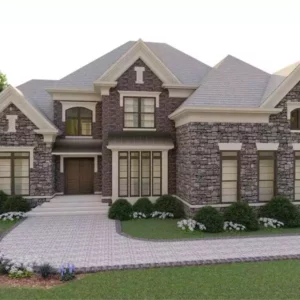 Pinelands Manor Exclusive Traditional House, Plan 4217
Pinelands Manor Exclusive Traditional House, Plan 4217 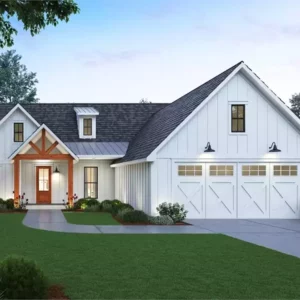 Hidden Creek Modern Farmhouse Style House, Plan 1732
Hidden Creek Modern Farmhouse Style House, Plan 1732 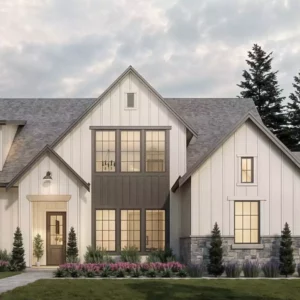 Palmetto 2 Story Traditional Style House, Plan 10069
Palmetto 2 Story Traditional Style House, Plan 10069 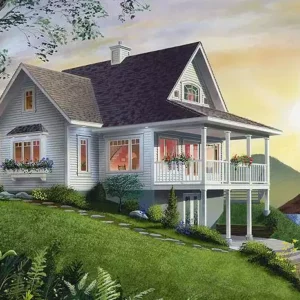 Vistas Sloping Lot Cottage Style House, Plan 1143
Vistas Sloping Lot Cottage Style House, Plan 1143 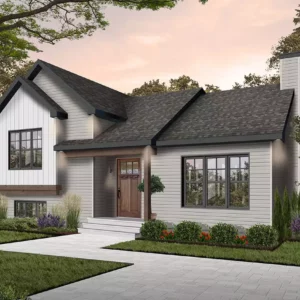 Ramsay 3 Bedroom Farm House Style House, Plan 7476
Ramsay 3 Bedroom Farm House Style House, Plan 7476 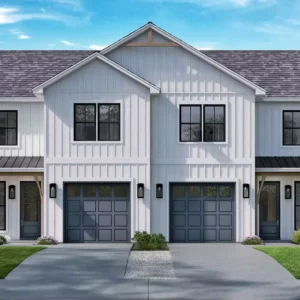 Rosemary Grove Duplex Modern Farmhouse Style House, Plan 9463
Rosemary Grove Duplex Modern Farmhouse Style House, Plan 9463 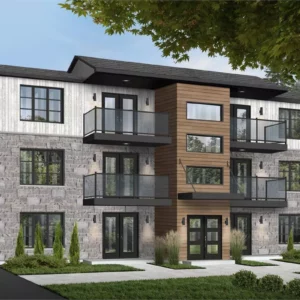 Attridge Builder Preferred Multifamily Style House, Plan 7857
Attridge Builder Preferred Multifamily Style House, Plan 7857 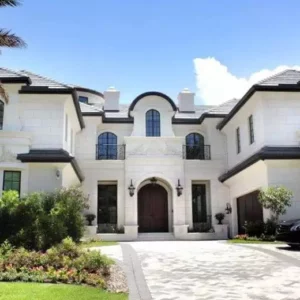 Treviso Bay, THD-1975
Treviso Bay, THD-1975 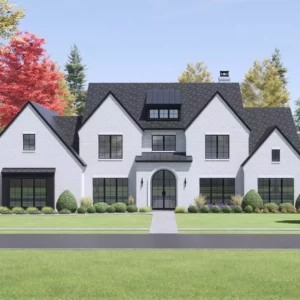 The Sintra Two Story European Style House, Plan 4975
The Sintra Two Story European Style House, Plan 4975 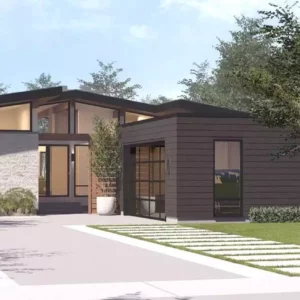 Sooke 3 Bedroom Modern Style House, Plan 9162
Sooke 3 Bedroom Modern Style House, Plan 9162 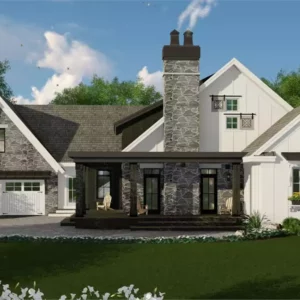 Rustic Mountain, THD-3417
Rustic Mountain, THD-3417 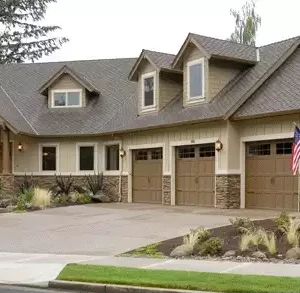 Ira, THD-5902
Ira, THD-5902 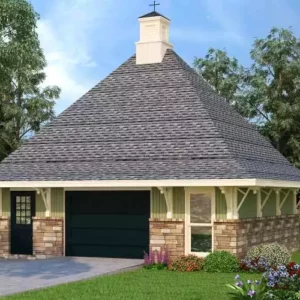 Raymond 102. 1 Car Garage Plan with Workshop. Garage Floor, Plan 2839
Raymond 102. 1 Car Garage Plan with Workshop. Garage Floor, Plan 2839 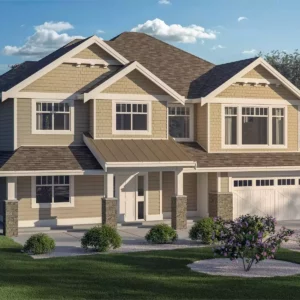 Norland 2 Story Craftsman Style House, Plan 10021
Norland 2 Story Craftsman Style House, Plan 10021 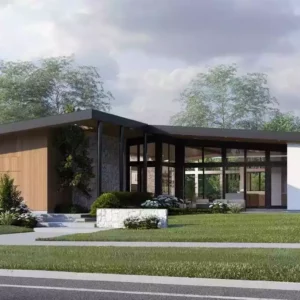 Pomona Single Story Contemporary Style House, Plan 9333
Pomona Single Story Contemporary Style House, Plan 9333 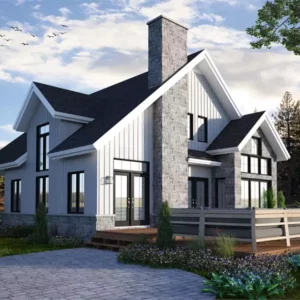 The Touchstone 3 Award Winning Cottage Style House, Plan 7378
The Touchstone 3 Award Winning Cottage Style House, Plan 7378 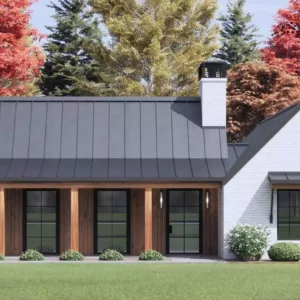 Tevan 3 Bedroom Modern Farmhouse Style House, Plan 10109
Tevan 3 Bedroom Modern Farmhouse Style House, Plan 10109 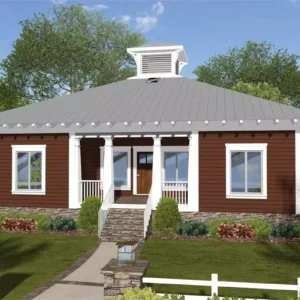 The Eco Box, THD-3107
The Eco Box, THD-3107 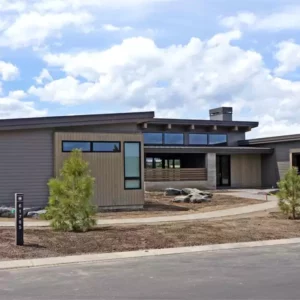 T333 Sleek Contemporary Style House, Plan 6430
T333 Sleek Contemporary Style House, Plan 6430 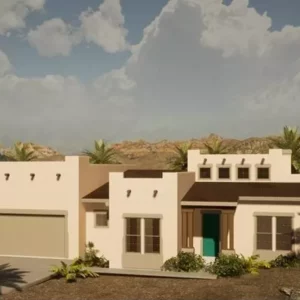 4 Bedroom One-Story Spanish Style House, Plan 8687
4 Bedroom One-Story Spanish Style House, Plan 8687