Description
Tapered columns and shingle siding adorn this four-bedroom, 3.5-bath Craftsman house plan, which totals 2,482 square feet plus 473 in the bonus room. Guests arrive at the lovely front porch of this home plan, and then proceed to the vaulted family room for good conversation. A dramatic two-sided fireplace is shared with the formal, vaulted dining room. The open kitchen with sizable island flows into a bayed nook. Note the handy pantry. Double doors introduce the vaulted master suite, which overlooks an outdoor area for trellis and hot tub. An oval tub anchors the personal bath, along with a refreshing shower and two sinks. A convenient walk-in closet keeps your wardrobe organized. This walk-in closet could open to the utility/laundry room. Children and guests will appreciate the remaining bedrooms, with easy access to baths. Our customers love the study or den in this home design, as well as the vaulted lanai for entertaining. The bonus room above the garage could provide a secluded place for you to work on your oil painting.

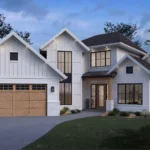
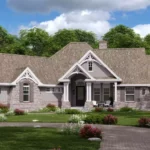
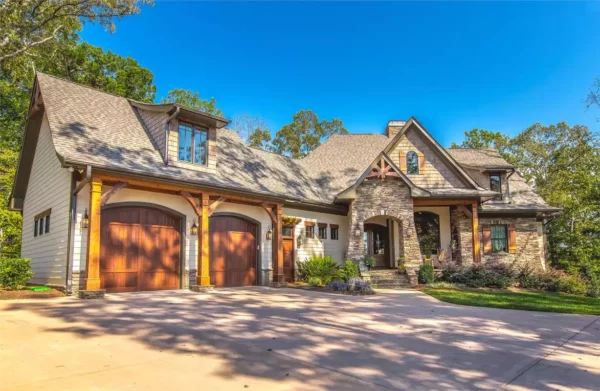

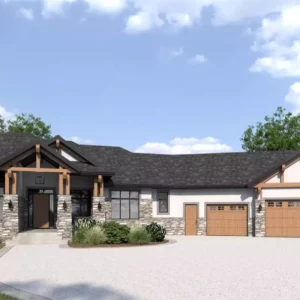
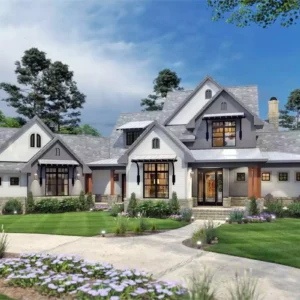
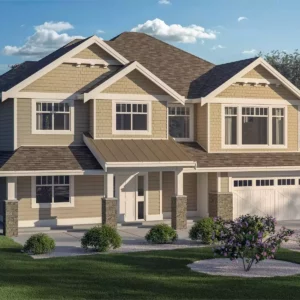
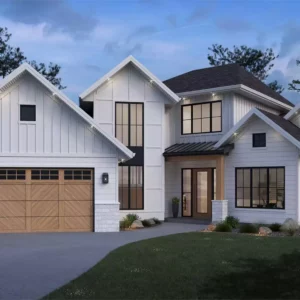
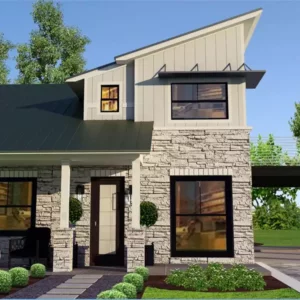
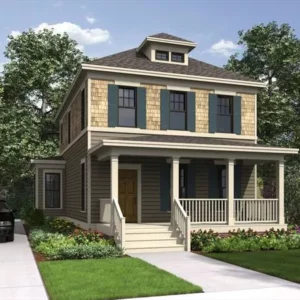 Coastal Four Bedroom Two Story Coastal Style House, Plan 9320
Coastal Four Bedroom Two Story Coastal Style House, Plan 9320 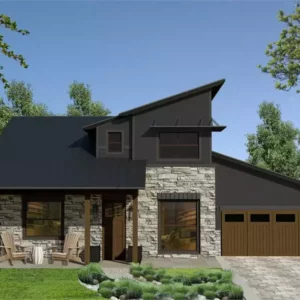 The Raven Two Story Contemporary Style House, Plan 5345
The Raven Two Story Contemporary Style House, Plan 5345 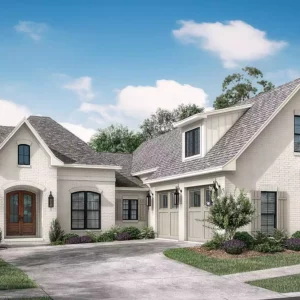 Veldwood 3 Bedroom French Country Style House, Plan 10139
Veldwood 3 Bedroom French Country Style House, Plan 10139 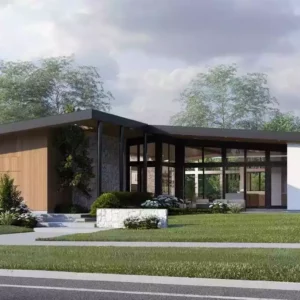 Pomona Single Story Contemporary Style House, Plan 9333
Pomona Single Story Contemporary Style House, Plan 9333 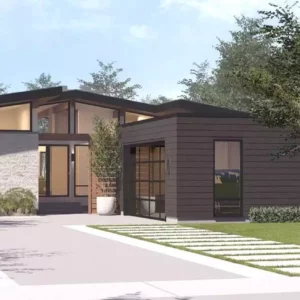 Sooke 3 Bedroom Modern Style House, Plan 9162
Sooke 3 Bedroom Modern Style House, Plan 9162 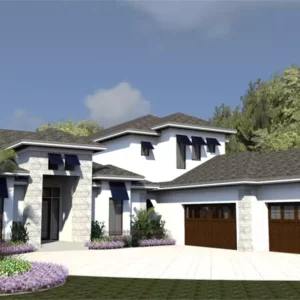 Regatta Luxury Two Story Mediterranean Style House, Plan 7536
Regatta Luxury Two Story Mediterranean Style House, Plan 7536 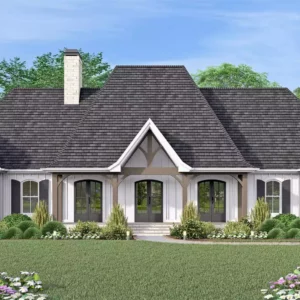 Corsica 1 Story French Farmhouse Style House, Plan 9896
Corsica 1 Story French Farmhouse Style House, Plan 9896 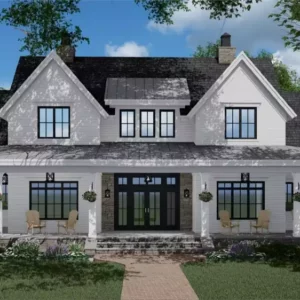 The Flatts Beautiful Farmhouse Style House, Plan 7375
The Flatts Beautiful Farmhouse Style House, Plan 7375 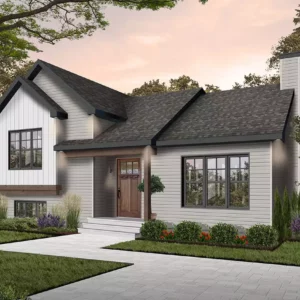 Ramsay 3 Bedroom Farm House Style House, Plan 7476
Ramsay 3 Bedroom Farm House Style House, Plan 7476 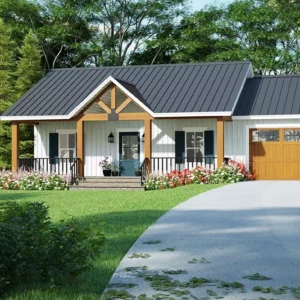 The Red Maple Charming Cottage Style House, Plan 9870
The Red Maple Charming Cottage Style House, Plan 9870 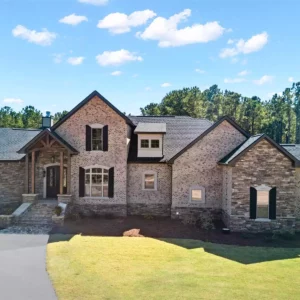 Nacogdoches Beautiful Rustic French Country Style House, Plan 1950
Nacogdoches Beautiful Rustic French Country Style House, Plan 1950 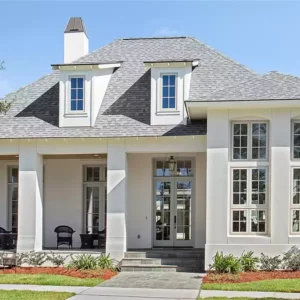 Melrose Open Floor Plan Southern Style House, Plan 7522
Melrose Open Floor Plan Southern Style House, Plan 7522