Description
Peony Place is a stunning Modern Farmhouse that combines rustic charm with contemporary elegance, offering 2,674 square feet of well-designed living space. Its inviting exterior features board-and-batten siding, gabled roofs, and a welcoming front porch. Inside, the open-concept floor plan includes a gourmet kitchen with a large island and walk-in pantry, a cozy family room with a vaulted ceiling and fireplace, and a formal dining area. The main-level primary suite is a luxurious retreat with a spacious bedroom area, walk-in closet, and spa-like en-suite bathroom. Two additional bedrooms that share a full bathroom, a versatile walkout basement, and functional extras like a mudroom, laundry room, and two-car garage add to the home’s appeal. Outdoor living is enhanced by a covered deck and patio, perfect for dining and relaxation. Peony Place is a perfect blend of style, comfort, and functionality.

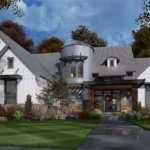
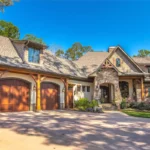
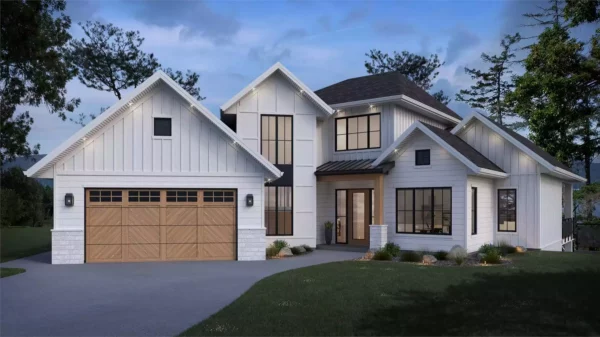
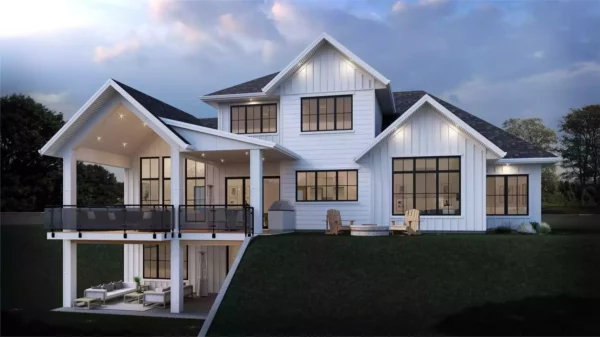
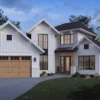
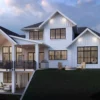

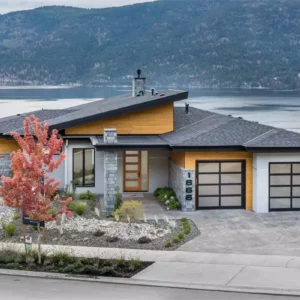
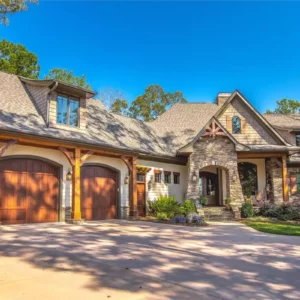
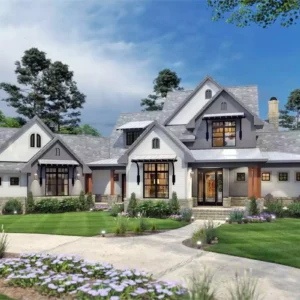
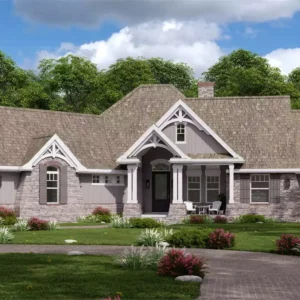
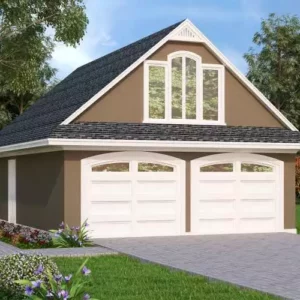
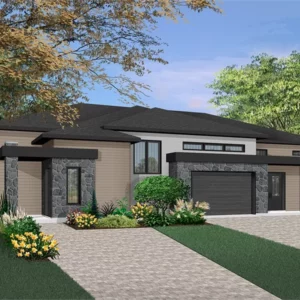 Builder Ready Modern Duplex Style House, Plan 7865
Builder Ready Modern Duplex Style House, Plan 7865 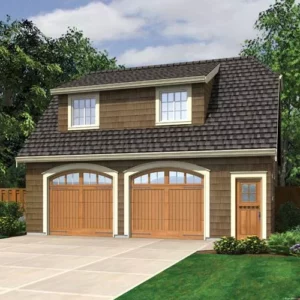 Rayleigh, THD-8545
Rayleigh, THD-8545 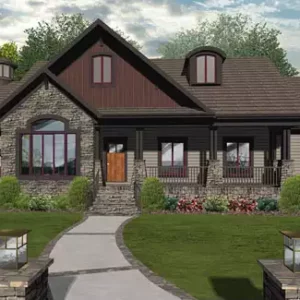 Award-Winning Green Design, THD-3080
Award-Winning Green Design, THD-3080 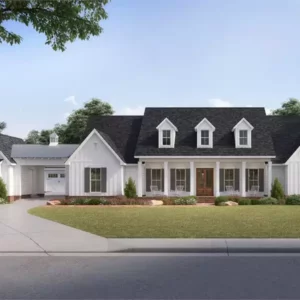 Richmond Hill Beautiful Farm House Style House, Plan 1935
Richmond Hill Beautiful Farm House Style House, Plan 1935 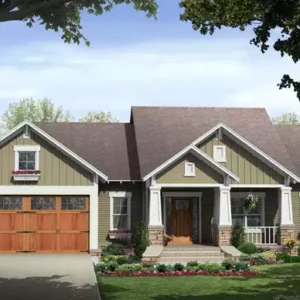 The Wilson Creek, THD-7138
The Wilson Creek, THD-7138 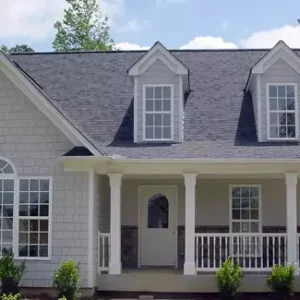 Hunter, THD-6355
Hunter, THD-6355 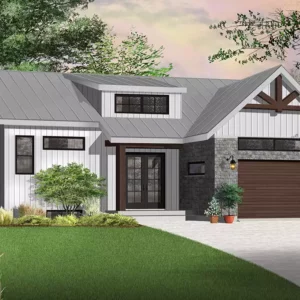 Urban Valley 2, THD-1435
Urban Valley 2, THD-1435 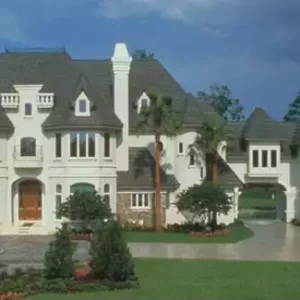 Chateau Beaujolais, THD-4429
Chateau Beaujolais, THD-4429 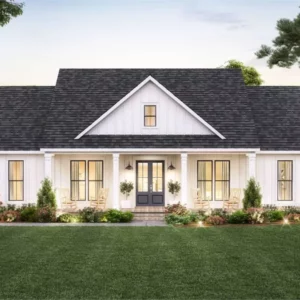 The Honeysuckle Affordable Ranch Farmhouse Style Home, Plan 8859
The Honeysuckle Affordable Ranch Farmhouse Style Home, Plan 8859 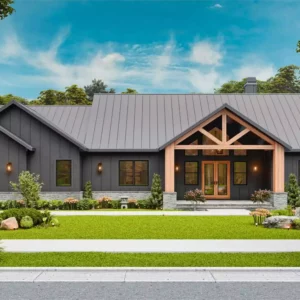 Holden 1 Story Craftsman Style House, Plan 10129
Holden 1 Story Craftsman Style House, Plan 10129 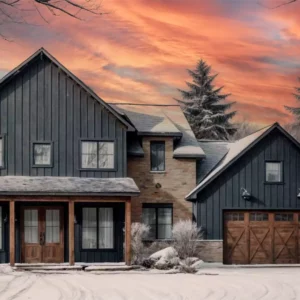 Sophia 2 Story Modern Farmhouse Style House, Plan 4811
Sophia 2 Story Modern Farmhouse Style House, Plan 4811 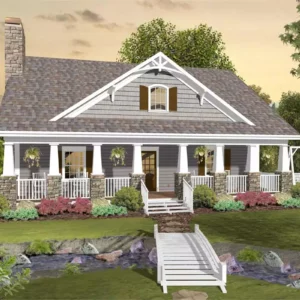 The Greystone Cottage, THD-3061
The Greystone Cottage, THD-3061 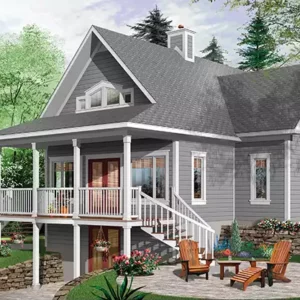 Beautiful Vistas 2 Bedroom Beach Style House, Plan 4769
Beautiful Vistas 2 Bedroom Beach Style House, Plan 4769 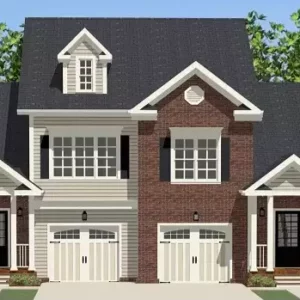 Bramblegate, THD-9230
Bramblegate, THD-9230 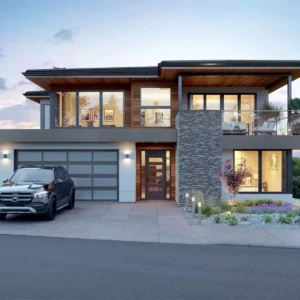 The Contemporist Sloping Lot Modern Style House, Plan 4282
The Contemporist Sloping Lot Modern Style House, Plan 4282 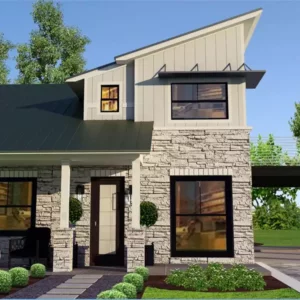 The Elmwood Updated Contemporary Style House, Plan 7298
The Elmwood Updated Contemporary Style House, Plan 7298 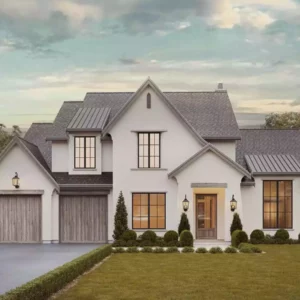 Canyon Edge II Beautiful Transitional European Style House, Plan 8055
Canyon Edge II Beautiful Transitional European Style House, Plan 8055 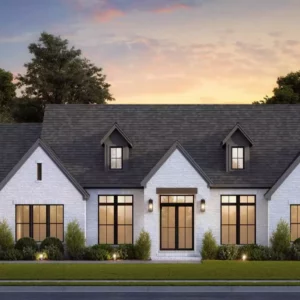 Thornhill 1.5 Story Transitional Style House, Plan 10073
Thornhill 1.5 Story Transitional Style House, Plan 10073