Description
Peony Place is a stunning Modern Farmhouse that combines rustic charm with contemporary elegance, offering 2,674 square feet of well-designed living space. Its inviting exterior features board-and-batten siding, gabled roofs, and a welcoming front porch. Inside, the open-concept floor plan includes a gourmet kitchen with a large island and walk-in pantry, a cozy family room with a vaulted ceiling and fireplace, and a formal dining area. The main-level primary suite is a luxurious retreat with a spacious bedroom area, walk-in closet, and spa-like en-suite bathroom. Two additional bedrooms that share a full bathroom, a versatile walkout basement, and functional extras like a mudroom, laundry room, and two-car garage add to the home’s appeal. Outdoor living is enhanced by a covered deck and patio, perfect for dining and relaxation. Peony Place is a perfect blend of style, comfort, and functionality.

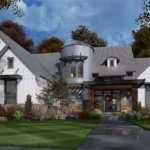
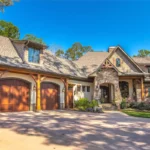
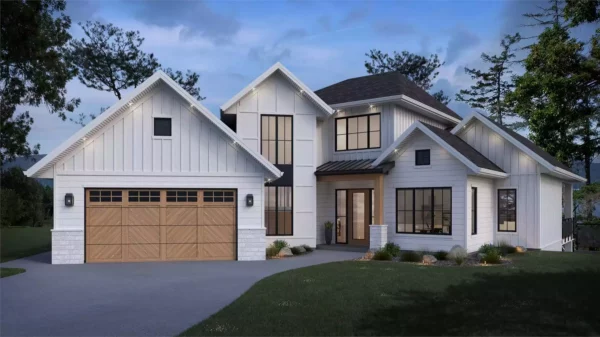
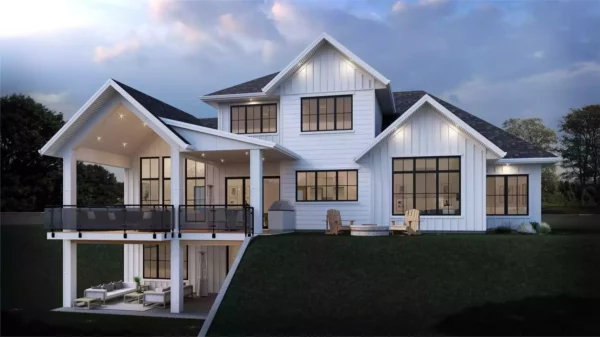
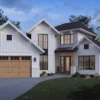
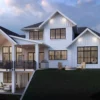

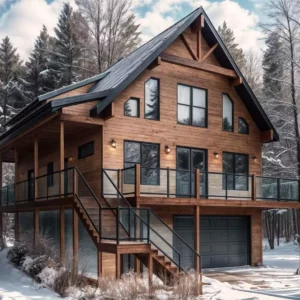
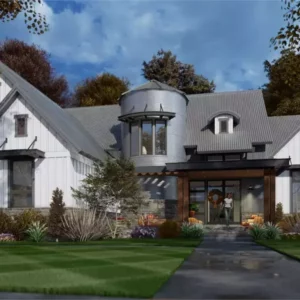
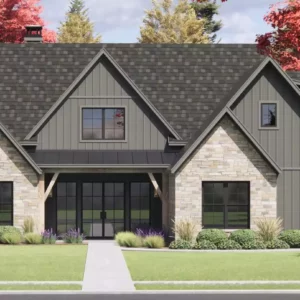
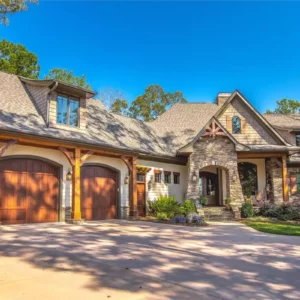
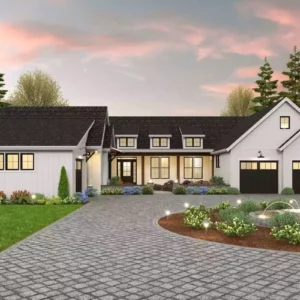
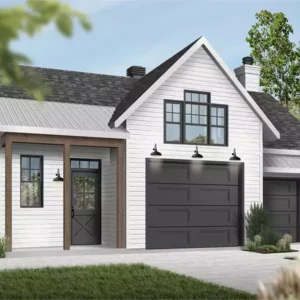 Spruce 1 Car Garage Country Style House, Plan 7826
Spruce 1 Car Garage Country Style House, Plan 7826 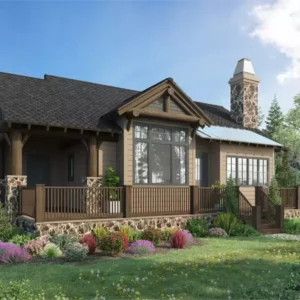 Cub Creek Tiny Log House, Plan 3134
Cub Creek Tiny Log House, Plan 3134 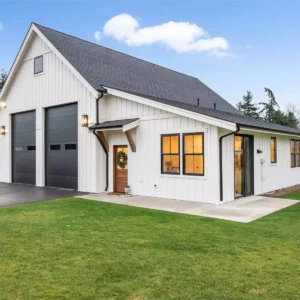 2 Car Garage with Living Country Style House, Plan 8733
2 Car Garage with Living Country Style House, Plan 8733 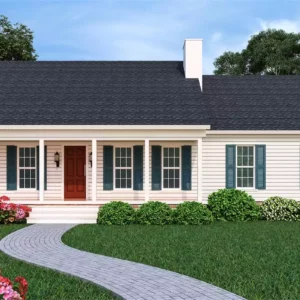 Rendon Small Affordable Style House, Plan 5458
Rendon Small Affordable Style House, Plan 5458 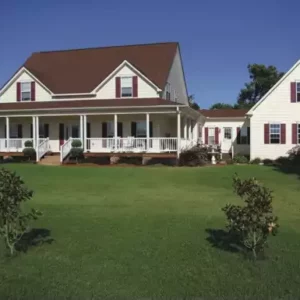 The Lathemtown, THD-6256
The Lathemtown, THD-6256 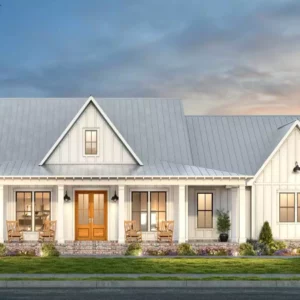 The Darlington 2 One Story Farmhouse Style House, Plan 10134
The Darlington 2 One Story Farmhouse Style House, Plan 10134 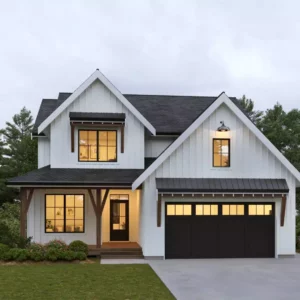 Woodpark 4 Bedroom Farmhouse Style House, Plan 8060
Woodpark 4 Bedroom Farmhouse Style House, Plan 8060 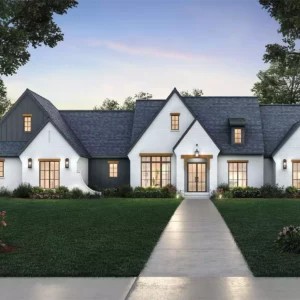 Rosslyn 4 Bedroom French Country Style House, Plan 7505
Rosslyn 4 Bedroom French Country Style House, Plan 7505 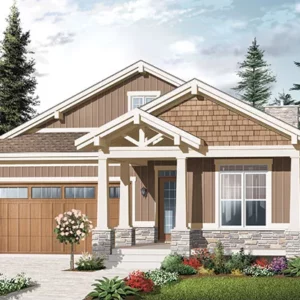 Westhaven, THD-9543
Westhaven, THD-9543 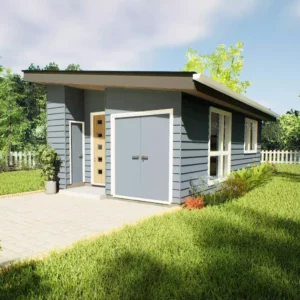 The Piccolo 1 Bedroom Modern Style House, Plan 2349
The Piccolo 1 Bedroom Modern Style House, Plan 2349 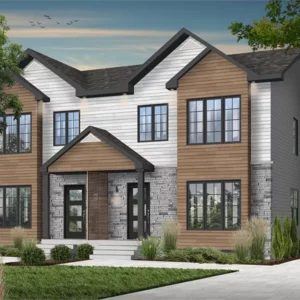 Builder Preferred 3 Bedroom Duplex House, Plan 7862
Builder Preferred 3 Bedroom Duplex House, Plan 7862 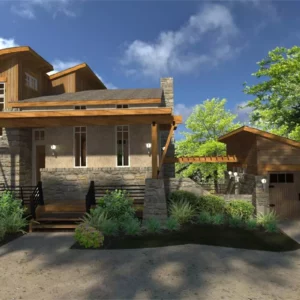 Colina de Cobre Walkout Basement Rustic Cottage Style House, Plan 9040
Colina de Cobre Walkout Basement Rustic Cottage Style House, Plan 9040 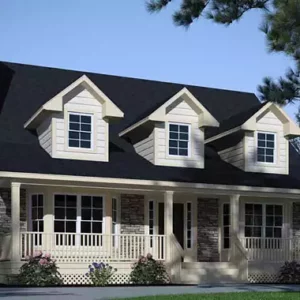 The Woodville 3 Bedroom Farm House Style House, Plan 3083
The Woodville 3 Bedroom Farm House Style House, Plan 3083 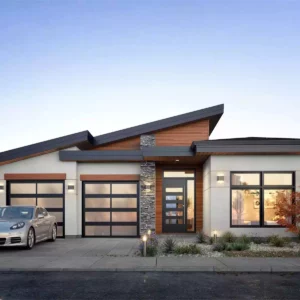 The Poplar Exclusive Contemporary Style House, Plan 2372
The Poplar Exclusive Contemporary Style House, Plan 2372 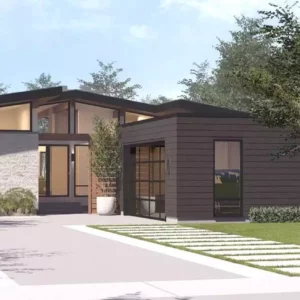 Sooke 3 Bedroom Modern Style House, Plan 9162
Sooke 3 Bedroom Modern Style House, Plan 9162 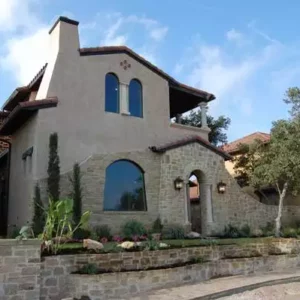 Villa Montana, THD-1898
Villa Montana, THD-1898 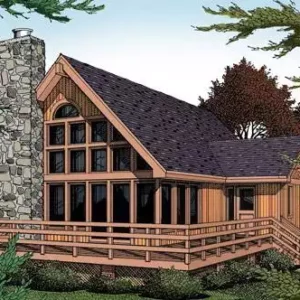 IRIS, THD-3888
IRIS, THD-3888 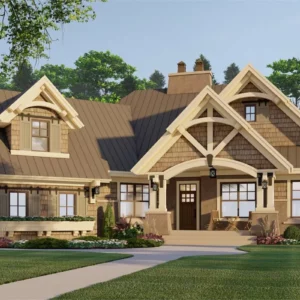 Litchfield Ranch Craftsman House, Plan 9720
Litchfield Ranch Craftsman House, Plan 9720