Description
If you’re looking for a spacious farmhouse on one level, House Plan 4284 offers 2,951 square feet and a split-bedroom layout that helps create a roomy feel. You’ll find the dining room beside the foyer and the vaulted living space open to the island kitchen in back. Head out through the sliding patio doors and the vaulted outdoor living and kitchen on the grilling porch broaden the possibilities for every day and hosting potential! Three secondary bedrooms–two in a Jack-and-Jill layout and the other beside a hall bath–sit on one side while the master suite is isolated in its own hallway behind the three-car garage. Owners lack for nothing with a beautiful five-piece bath and a large walk-in closet that connects to the laundry room. There’s also a mudroom with lockers, a safe room, and even a large bonus over the garage, if you need more!

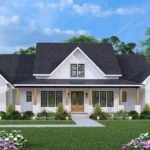
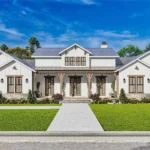
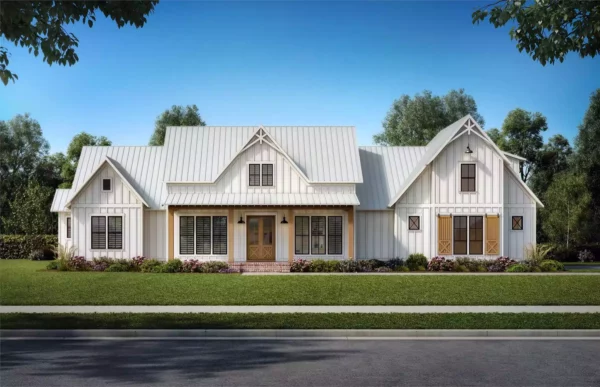

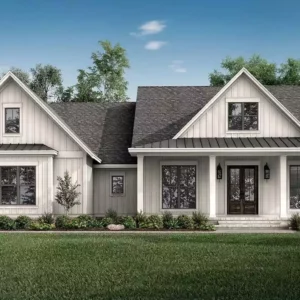
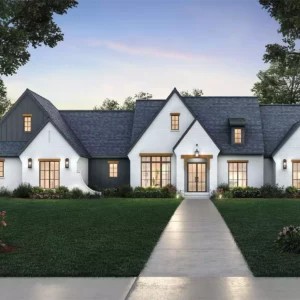
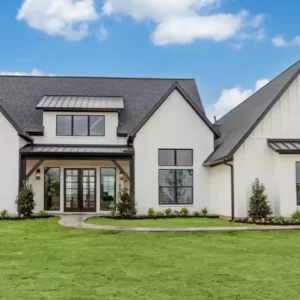
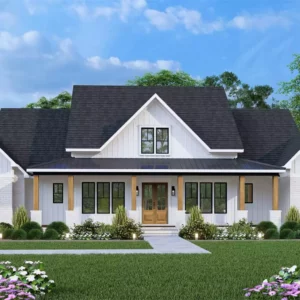
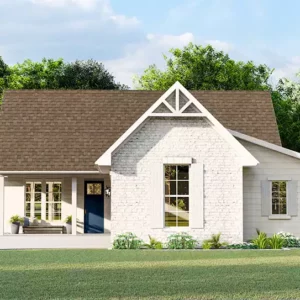
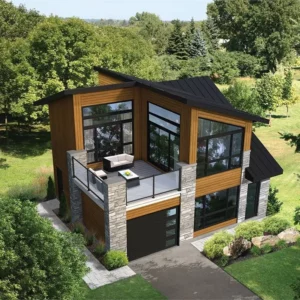
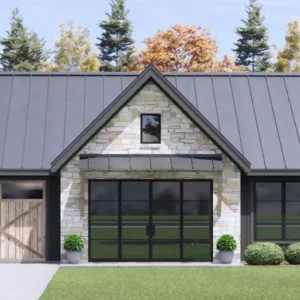 Prairiewood 2 Bedroom Transitional Style House, Plan 10145
Prairiewood 2 Bedroom Transitional Style House, Plan 10145 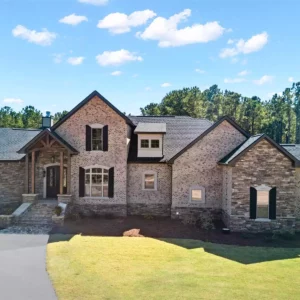 Nacogdoches Beautiful Rustic French Country Style House, Plan 1950
Nacogdoches Beautiful Rustic French Country Style House, Plan 1950 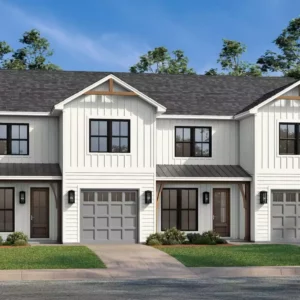 Thompson Two Unit Modern Farmhouse Style House, Plan 10089
Thompson Two Unit Modern Farmhouse Style House, Plan 10089 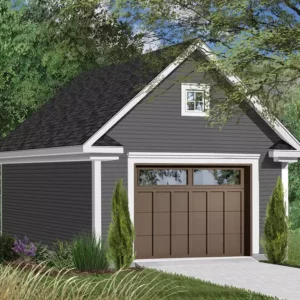 Colonial Bay 2, THD-3280
Colonial Bay 2, THD-3280 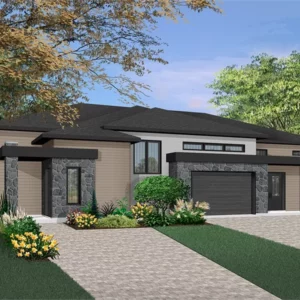 Builder Ready Modern Duplex Style House, Plan 7865
Builder Ready Modern Duplex Style House, Plan 7865 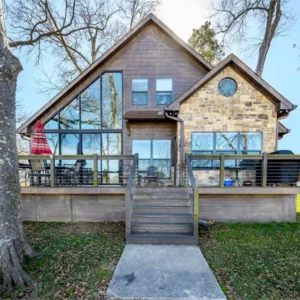 Two Story Rustic Cottage Style House, Plan 8786
Two Story Rustic Cottage Style House, Plan 8786 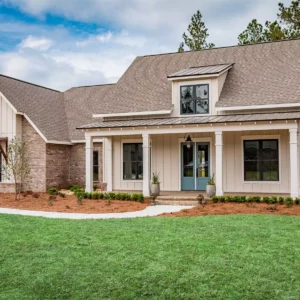 Crestwell 3 Bedroom Farmhouse Style House, Plan 10082
Crestwell 3 Bedroom Farmhouse Style House, Plan 10082 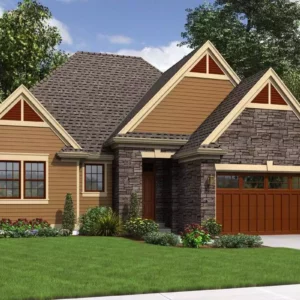 Litchfield, THD-3088
Litchfield, THD-3088 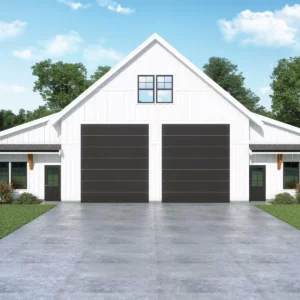 Milford 2 Bedroom Garage Farmhouse Style House, Plan 8638
Milford 2 Bedroom Garage Farmhouse Style House, Plan 8638