Description
Kitchen features
Kitchen Island
Nook / Breakfast Area
Peninsula / Eating Bar
Walk-in Pantry
Bedroom features
Double Vanity Sink
His and Hers Primary Closets
Primary Bdrm Main Floor
Separate Tub and Shower
Split Bedrooms
Walk-in Closet
Exterior features
Covered Rear Porch
Rear Porch
Foundation Options
Slab
Additional features
2 Story Volume
Arches
Dining Room
Family Room
Fireplace
Formal LR
Foyer
Home Office
Laundry 1st Fl
Library/Media Rm
Mud Room
Open Floor Plan
Vaulted Ceilings
Garage Location
Side
Garage Options
Attached
Side-entry

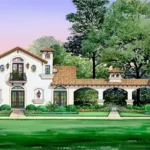
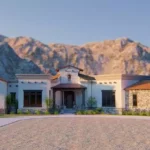
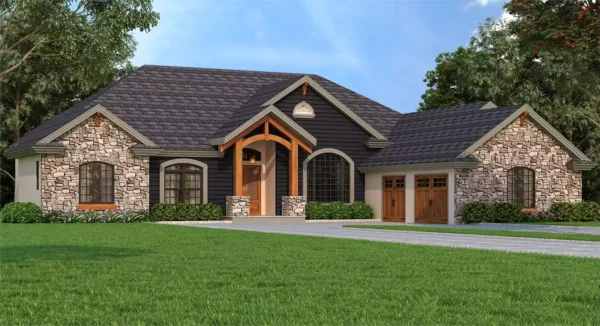
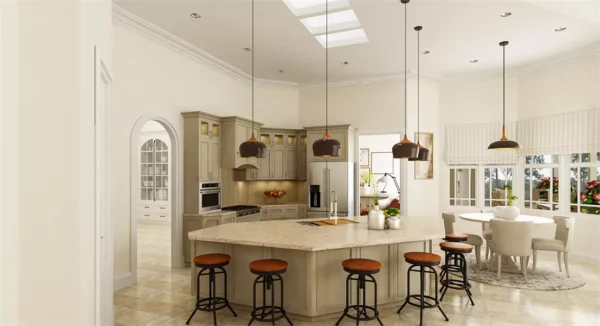
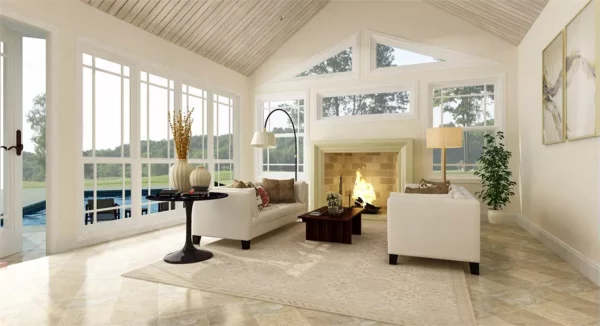
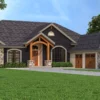
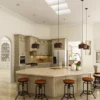
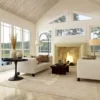

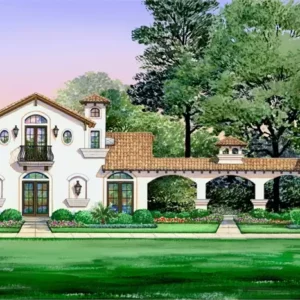
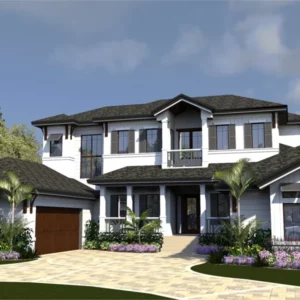
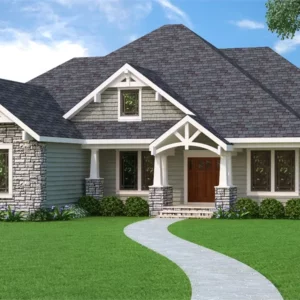
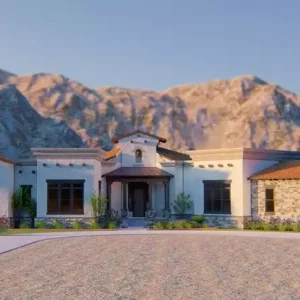
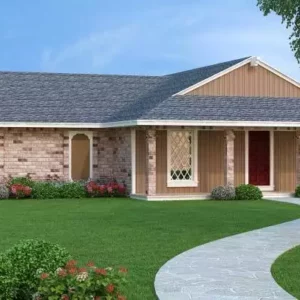
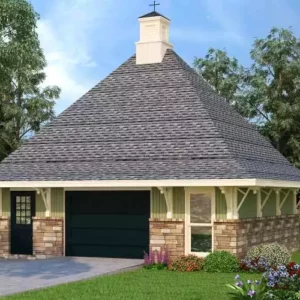 Raymond 102. 1 Car Garage Plan with Workshop. Garage Floor, Plan 2839
Raymond 102. 1 Car Garage Plan with Workshop. Garage Floor, Plan 2839 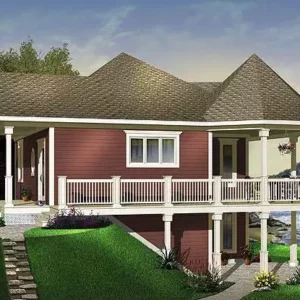 The Trail Seeker 2, THD-1199
The Trail Seeker 2, THD-1199 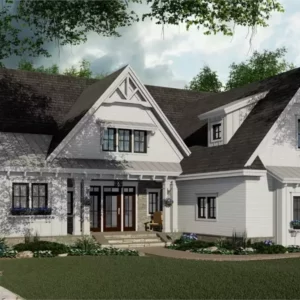 Farmington Beautiful Farmhouse Style House, Plan 7438
Farmington Beautiful Farmhouse Style House, Plan 7438 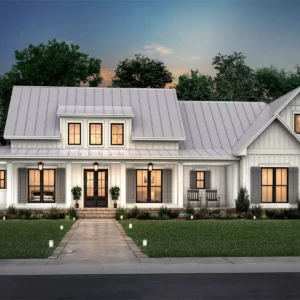 Harrison Outdoor Living Farmhouse Style House, Plan 4382
Harrison Outdoor Living Farmhouse Style House, Plan 4382 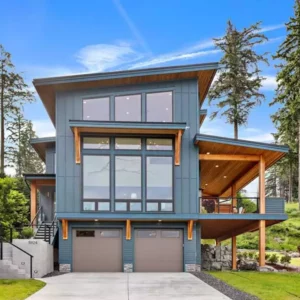 Contemporary 204 Bright Modern Style House, Plan 6454
Contemporary 204 Bright Modern Style House, Plan 6454 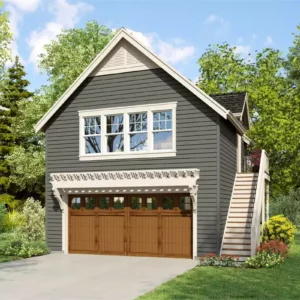 The Pinto 1 Bedroom Country Style Garage House, Plan 6593
The Pinto 1 Bedroom Country Style Garage House, Plan 6593 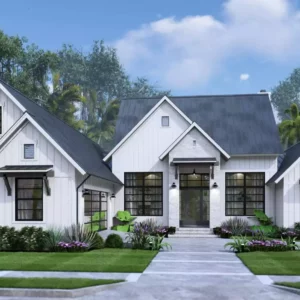 Karoline One Story Ranch Style House, Plan 10004
Karoline One Story Ranch Style House, Plan 10004 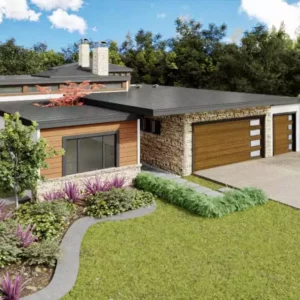 Prairie Falls 3 Bedroom Exclusive Contemporary Style House, Plan 4845
Prairie Falls 3 Bedroom Exclusive Contemporary Style House, Plan 4845 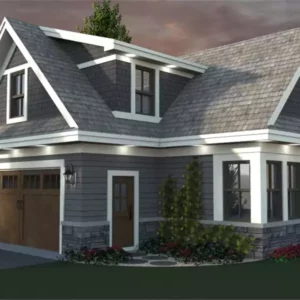 , THD-1993
, THD-1993 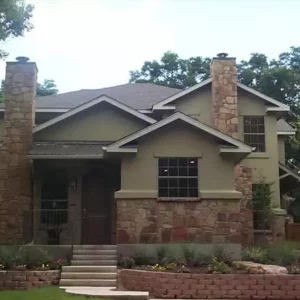 Due Volte Casa, THD-1902
Due Volte Casa, THD-1902 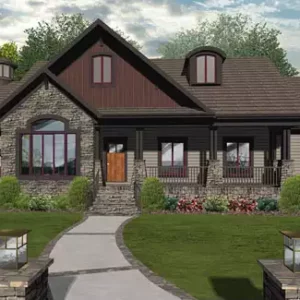 Award-Winning Green Design, THD-3080
Award-Winning Green Design, THD-3080 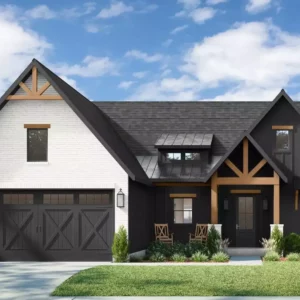 Dover Hills One Story Modern Farmhouse Style House, Plan 10107
Dover Hills One Story Modern Farmhouse Style House, Plan 10107 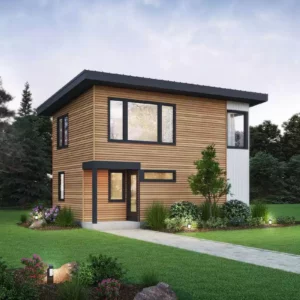 2 Bedroom Studio Contemporary Style House, Plan 6537
2 Bedroom Studio Contemporary Style House, Plan 6537 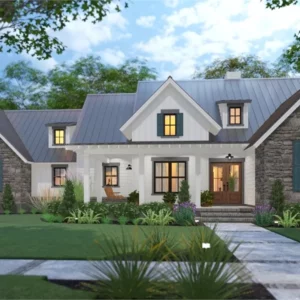 Cool Meadow Farm Beautiful Farmhouse Style House, Plan 8343
Cool Meadow Farm Beautiful Farmhouse Style House, Plan 8343 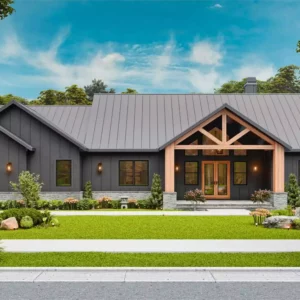 Holden 1 Story Craftsman Style House, Plan 10129
Holden 1 Story Craftsman Style House, Plan 10129 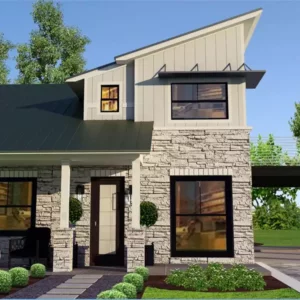 The Elmwood Updated Contemporary Style House, Plan 7298
The Elmwood Updated Contemporary Style House, Plan 7298 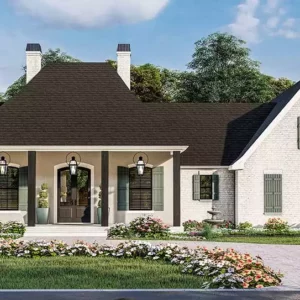 French Quarter Beautiful French Country Style House, Plan 6381
French Quarter Beautiful French Country Style House, Plan 6381