Description
Kitchen features
Kitchen Island
Nook / Breakfast Area
Peninsula / Eating Bar
Walk-in Pantry
Bedroom features
Double Vanity Sink
His and Hers Primary Closets
Primary Bdrm Main Floor
Separate Tub and Shower
Split Bedrooms
Walk-in Closet
Exterior features
Covered Rear Porch
Rear Porch
Foundation Options
Slab
Additional features
2 Story Volume
Arches
Dining Room
Family Room
Fireplace
Formal LR
Foyer
Home Office
Laundry 1st Fl
Library/Media Rm
Mud Room
Open Floor Plan
Vaulted Ceilings
Garage Location
Side
Garage Options
Attached
Side-entry

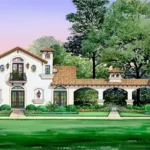
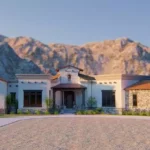
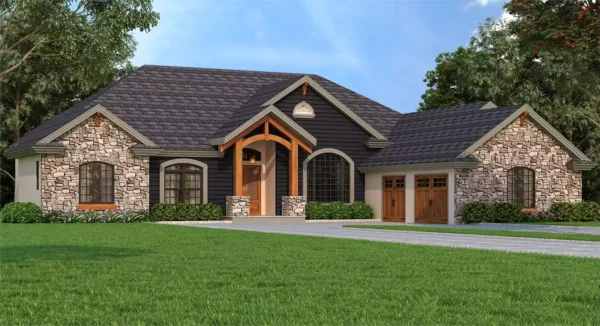
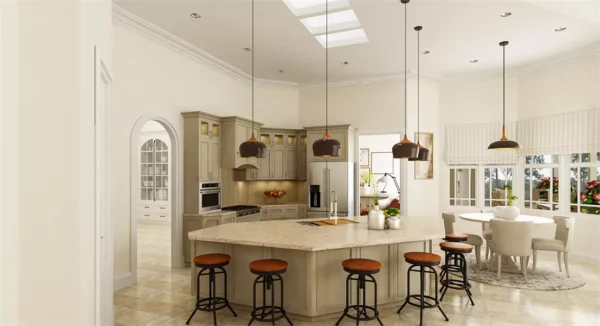
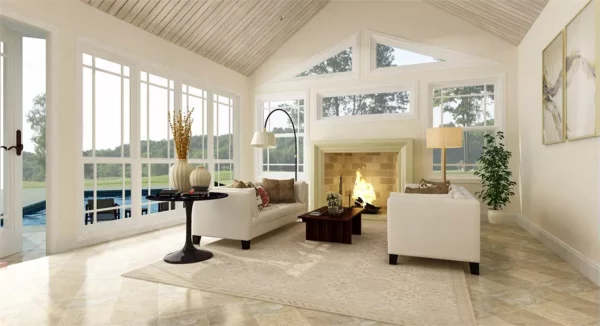
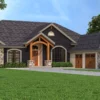
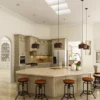
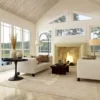

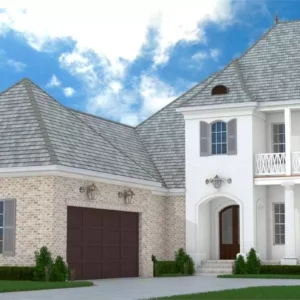
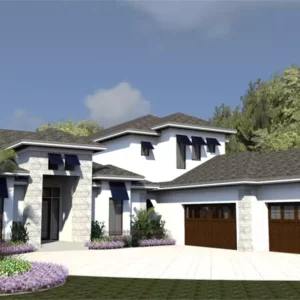
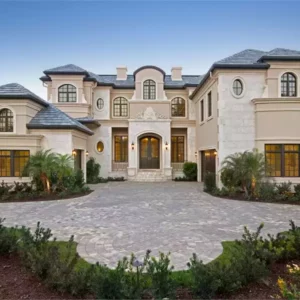
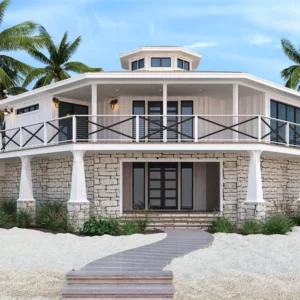
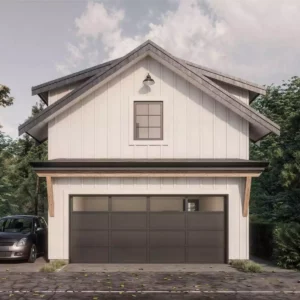
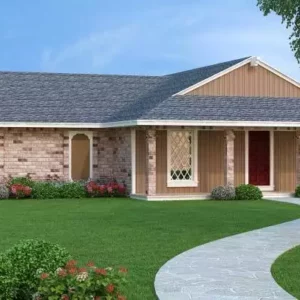
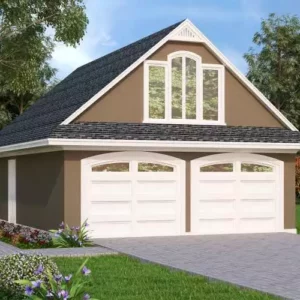 Brandon - 105, THD-2991
Brandon - 105, THD-2991 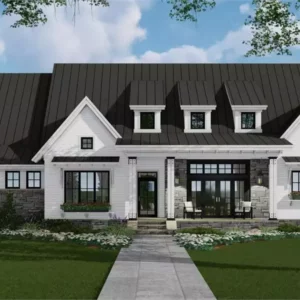 Canby Tasteful Farmhouse Style House, Plan 6936
Canby Tasteful Farmhouse Style House, Plan 6936 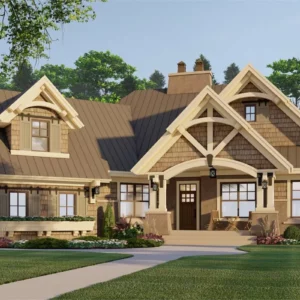 Litchfield Ranch Craftsman House, Plan 9720
Litchfield Ranch Craftsman House, Plan 9720 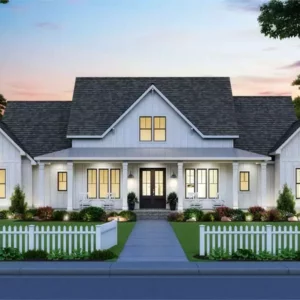 Black Creek Beautiful Farmhouse Style House, Plan 7698
Black Creek Beautiful Farmhouse Style House, Plan 7698 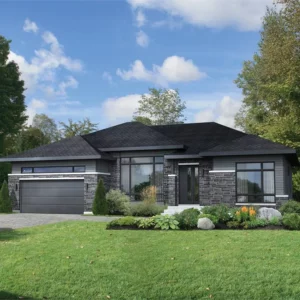 Chowan Affordable Modern Style House, Plan 9927
Chowan Affordable Modern Style House, Plan 9927 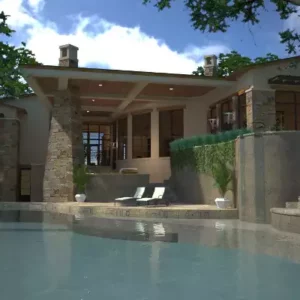 Santa Catalina, THD-5520
Santa Catalina, THD-5520