Description
Kitchen features
Butler’s Pantry
Country Kitchen
Kitchen Island
Nook / Breakfast Area
Bedroom features
Double Vanity Sink
Guest Suite
Primary Bdrm Main Floor
Separate Tub and Shower
Walk-in Closet
Exterior features
Covered Front Porch
Covered Rear Porch
Outdoor Living Space
Foundation Options
Basement
Crawlspace
Daylight Basement
Walkout Basement
Additional features
Bonus Room
Dining Room
Fireplace
Foyer
Great Room
Home Office
Laundry 1st Fl
Loft / Balcony
Mud Room
Open Floor Plan
Storage Space
Unfinished Space
Vaulted Ceilings
Garage Location
Rear
Garage Options
Attached
Side-entry

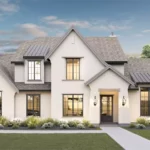
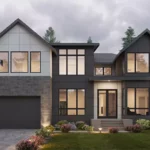
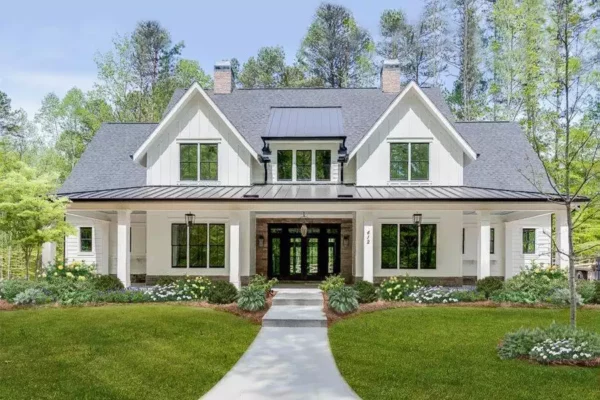
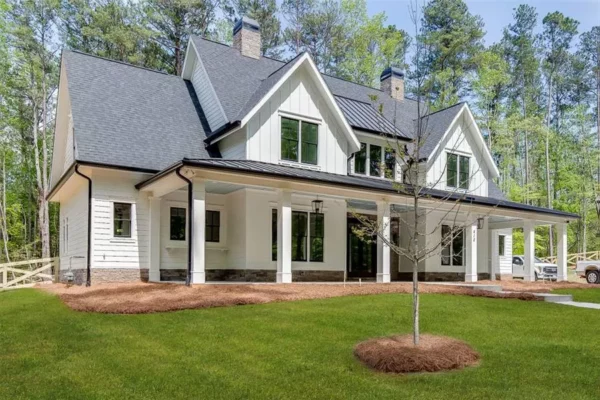
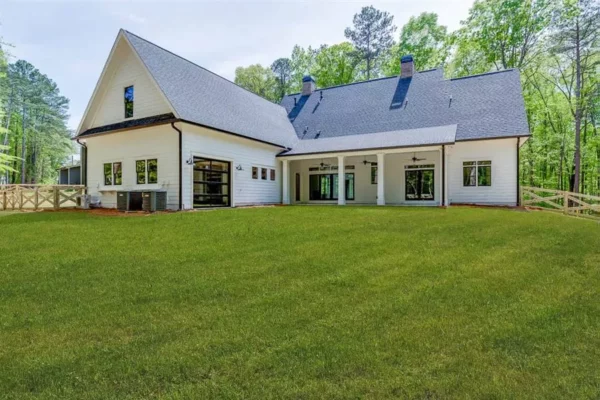
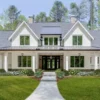
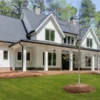
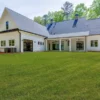

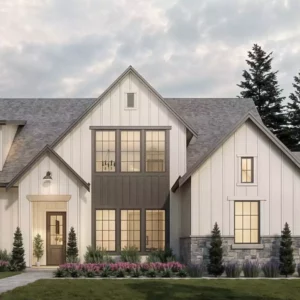
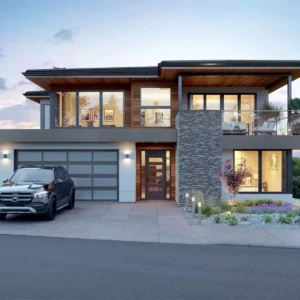
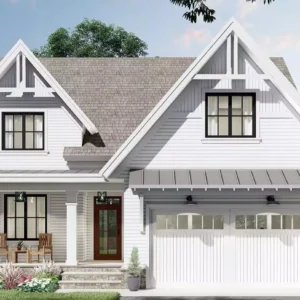
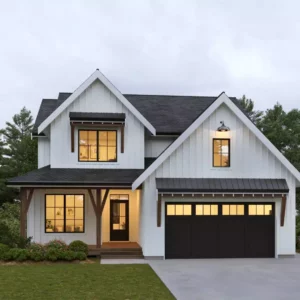
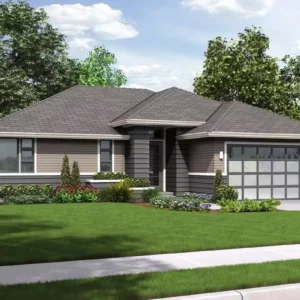
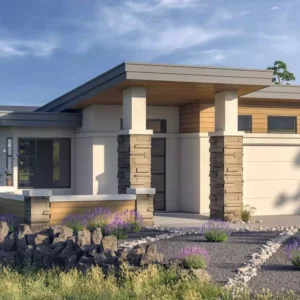
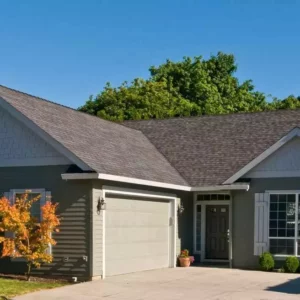
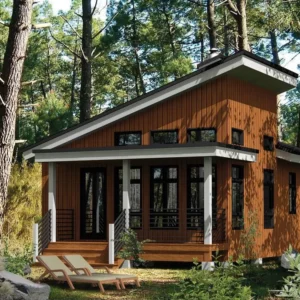 The Petite 1 Bedroom Cottage Style House, Plan 9892
The Petite 1 Bedroom Cottage Style House, Plan 9892 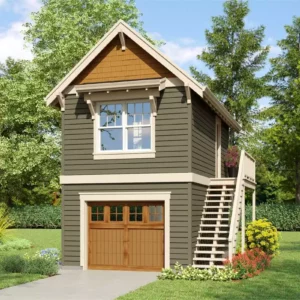 1 Car Studio Apartment Garage Craftsman Style House, Plan 6592
1 Car Studio Apartment Garage Craftsman Style House, Plan 6592 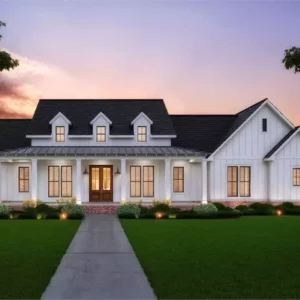 Myrtle Beach Charming Modern Farmhouse Style House, Plan 1369
Myrtle Beach Charming Modern Farmhouse Style House, Plan 1369 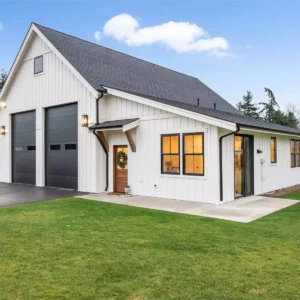 2 Car Garage with Living Country Style House, Plan 8733
2 Car Garage with Living Country Style House, Plan 8733 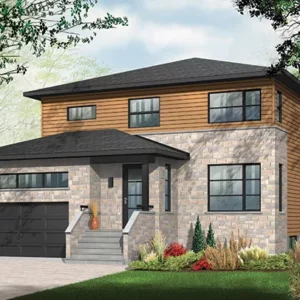 Pandora, THD-9838
Pandora, THD-9838 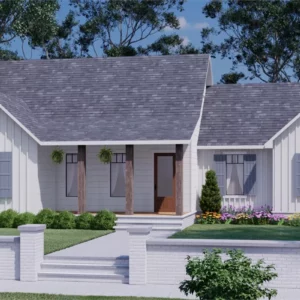 Daisy Grove Exclusive Farm House Style House, Plan 8659
Daisy Grove Exclusive Farm House Style House, Plan 8659 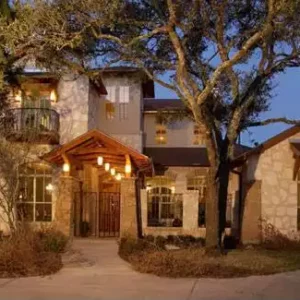 The Siena, THD-7228
The Siena, THD-7228 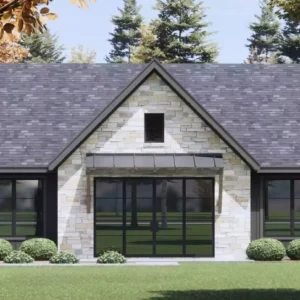 Garland 4 Bedroom Cottage Style House, Plan 10151
Garland 4 Bedroom Cottage Style House, Plan 10151 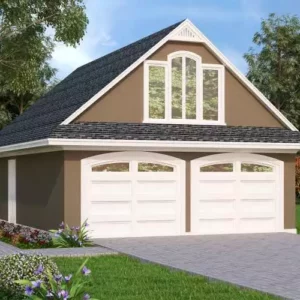 Brandon - 105, THD-2991
Brandon - 105, THD-2991 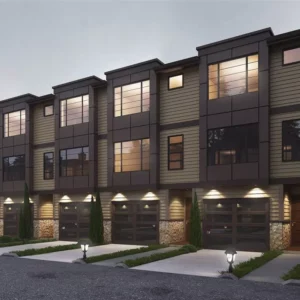 Builder Preferred 5-plex Modern Style House, Plan 9086
Builder Preferred 5-plex Modern Style House, Plan 9086 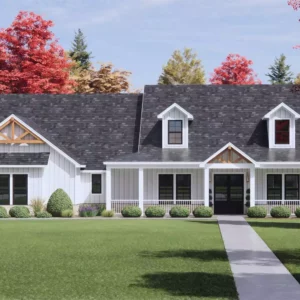 Juneberry 4 Bedroom Farmhouse Style House, Plan 10144
Juneberry 4 Bedroom Farmhouse Style House, Plan 10144 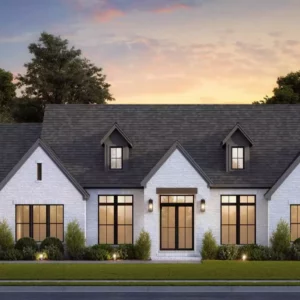 Thornhill 1.5 Story Transitional Style House, Plan 10073
Thornhill 1.5 Story Transitional Style House, Plan 10073 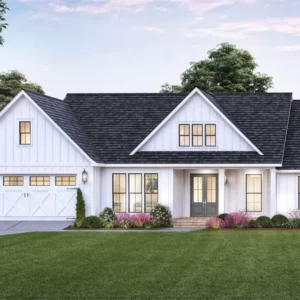 Mulberry Adorable Farm House Style House, Plan 8846
Mulberry Adorable Farm House Style House, Plan 8846 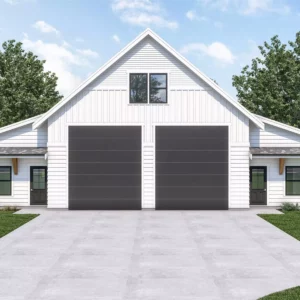 Shop 13 Affordable Farm House Style House, Plan 8734
Shop 13 Affordable Farm House Style House, Plan 8734 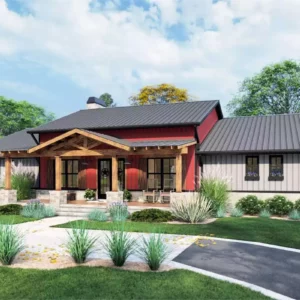 Dos Riatas Ranch Metal Framed Farmhouse Barndominium House, Plan 1063
Dos Riatas Ranch Metal Framed Farmhouse Barndominium House, Plan 1063 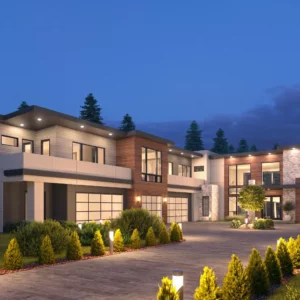 Santa Rosa Luxury Modern Style House, Plan 9942
Santa Rosa Luxury Modern Style House, Plan 9942 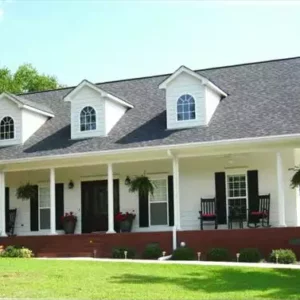 The Mayberry, THD-5678
The Mayberry, THD-5678 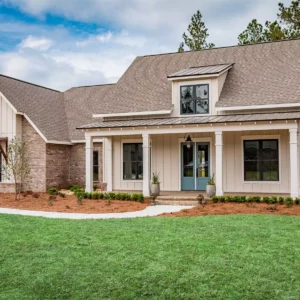 Crestwell 3 Bedroom Farmhouse Style House, Plan 10082
Crestwell 3 Bedroom Farmhouse Style House, Plan 10082 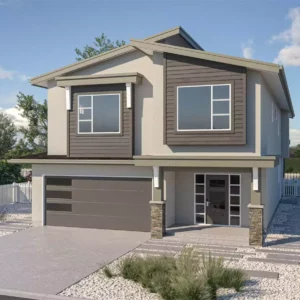 Jett 3 Bedroom Contemporary Style House, Plan 10034
Jett 3 Bedroom Contemporary Style House, Plan 10034 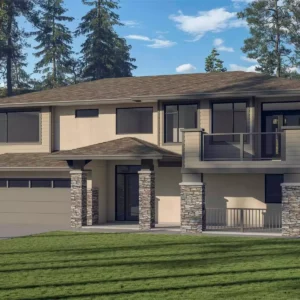 Pondcliff Sloping Lot Modern Style House, Plan 10029
Pondcliff Sloping Lot Modern Style House, Plan 10029 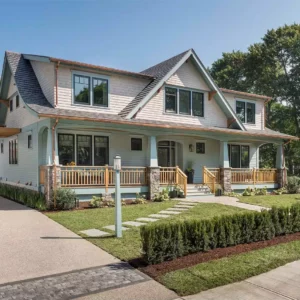 2018 Idea House Beautiful Cottage Style House, Plan 7055
2018 Idea House Beautiful Cottage Style House, Plan 7055 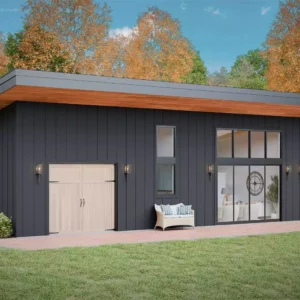 Crescent Hill 1 Bedroom Barndominium Style House, Plan 10155
Crescent Hill 1 Bedroom Barndominium Style House, Plan 10155 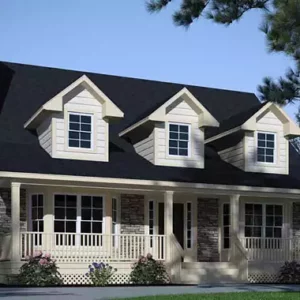 The Woodville 3 Bedroom Farm House Style House, Plan 3083
The Woodville 3 Bedroom Farm House Style House, Plan 3083