Description
The Marymoor is a popular compact rambler that combines a dynamic exterior facade composed from elements of cottage, country, Craftsman and lodge styles with an open floor plan that fits todays informal lifestyles. Large front and rear covered porches allow for relaxed outdoor living, while the internal separation of the deluxe master suite and secondary bedrooms maximizes occupant privacy. The spacious vaulted great room, gourmet island kitchen, and multi-windowed nook combine to create a delightful family area. A flexible front room can be used as a den or formal dining. A handy feature is the double laundry access, from both the secondary bedroom hallway and the master walk-in closet.

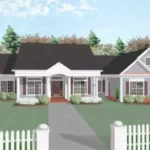
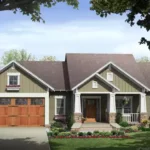
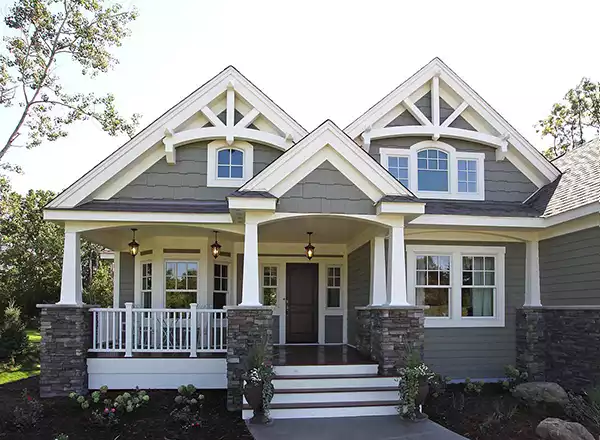

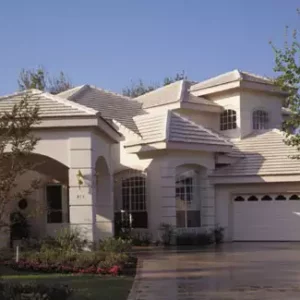
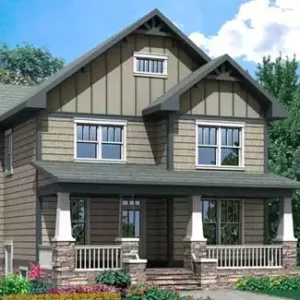
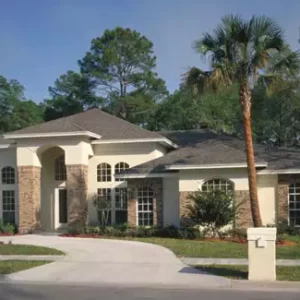
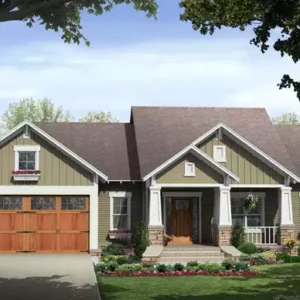
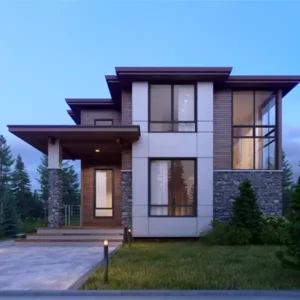
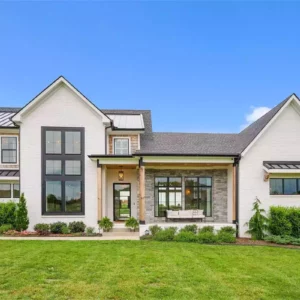
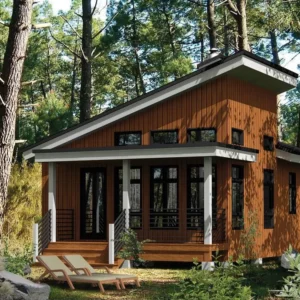
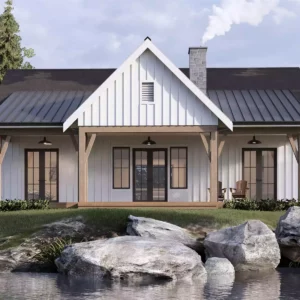
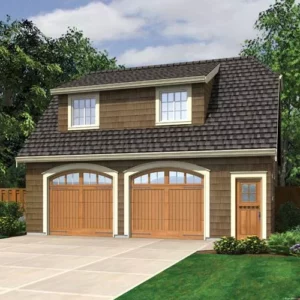 Rayleigh, THD-8545
Rayleigh, THD-8545 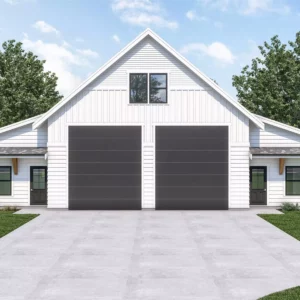 Shop 13 Affordable Farm House Style House, Plan 8734
Shop 13 Affordable Farm House Style House, Plan 8734 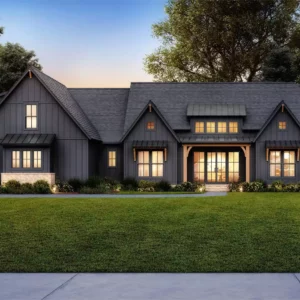 The Lotus 4-Bedroom Farmhouse Style House, Plan 8593
The Lotus 4-Bedroom Farmhouse Style House, Plan 8593 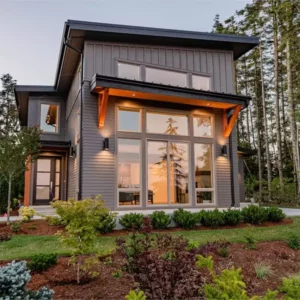 3 Bedroom Contemporary Style House, Plan 7249
3 Bedroom Contemporary Style House, Plan 7249 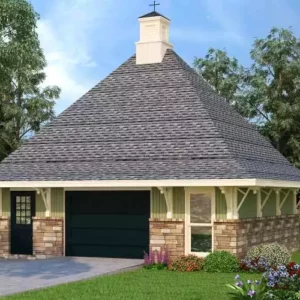 Raymond 102. 1 Car Garage Plan with Workshop. Garage Floor, Plan 2839
Raymond 102. 1 Car Garage Plan with Workshop. Garage Floor, Plan 2839 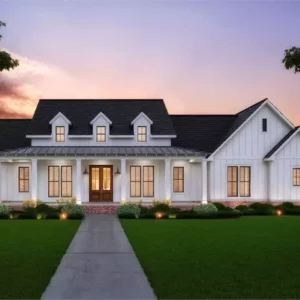 Myrtle Beach Charming Modern Farmhouse Style House, Plan 1369
Myrtle Beach Charming Modern Farmhouse Style House, Plan 1369 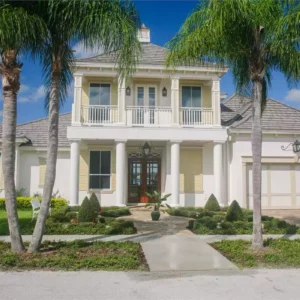 Bahama Breeze, THD-1892
Bahama Breeze, THD-1892 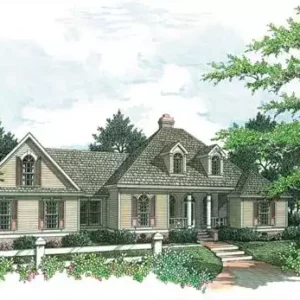 Eddington-1719, THD-3568
Eddington-1719, THD-3568 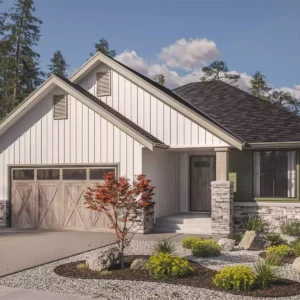 Chanterelle 2 Bedroom Moden Style House, Plan 10055
Chanterelle 2 Bedroom Moden Style House, Plan 10055 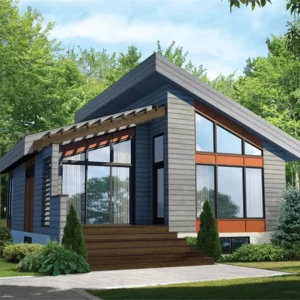 The Getaway 1 Bedroom Contemporary Style House, Plan 9893
The Getaway 1 Bedroom Contemporary Style House, Plan 9893 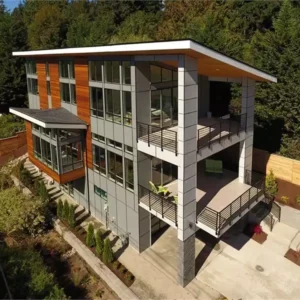 Altair Contemporary Style House, Plan 7458
Altair Contemporary Style House, Plan 7458 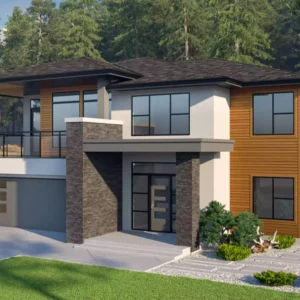 Cranbrook 2 Story Contemporary Style House, Plan 4255
Cranbrook 2 Story Contemporary Style House, Plan 4255 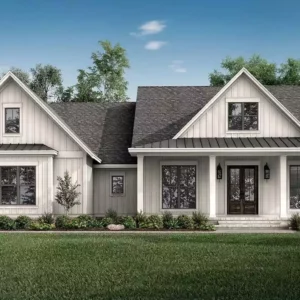 Walden Exclusive Farmhouse Style House, Plan 8516
Walden Exclusive Farmhouse Style House, Plan 8516 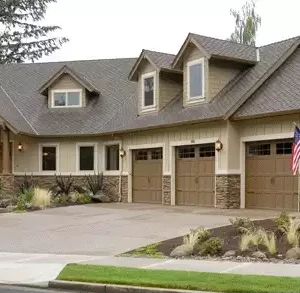 Ira, THD-5902
Ira, THD-5902 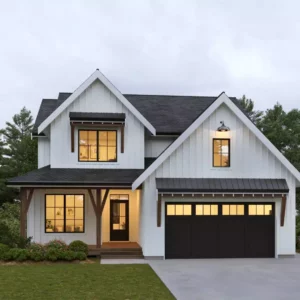 Woodpark 4 Bedroom Farmhouse Style House, Plan 8060
Woodpark 4 Bedroom Farmhouse Style House, Plan 8060 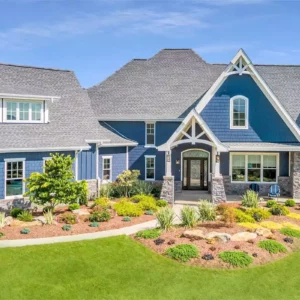 Clear Creek Cottage 3 Bedroom Craftsman Style House, Plan 2194
Clear Creek Cottage 3 Bedroom Craftsman Style House, Plan 2194 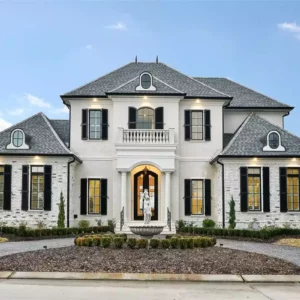 Jolie Luxury Two Story European Style House, Plan 7526
Jolie Luxury Two Story European Style House, Plan 7526 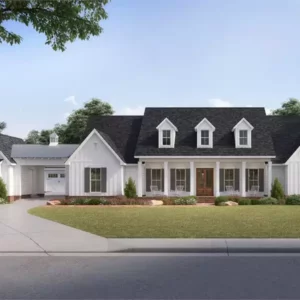 Richmond Hill Beautiful Farm House Style House, Plan 1935
Richmond Hill Beautiful Farm House Style House, Plan 1935 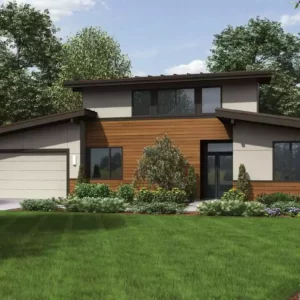 Columbia Affordable Modern Style House, Plan 6055
Columbia Affordable Modern Style House, Plan 6055 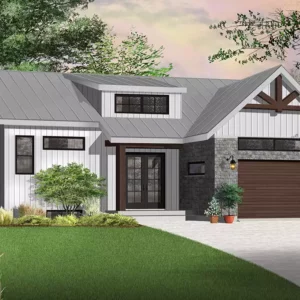 Urban Valley 2, THD-1435
Urban Valley 2, THD-1435 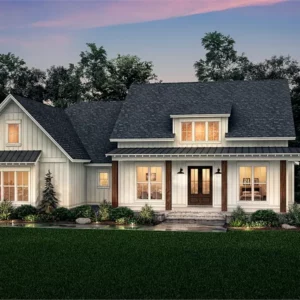 Blue Springs Charming Farmhouse Style House, Plan 8517
Blue Springs Charming Farmhouse Style House, Plan 8517 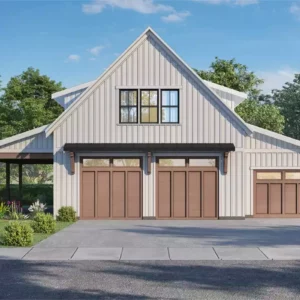 The Chandler 1 Bedroom Barndominium Style Garage House, Plan 1072
The Chandler 1 Bedroom Barndominium Style Garage House, Plan 1072 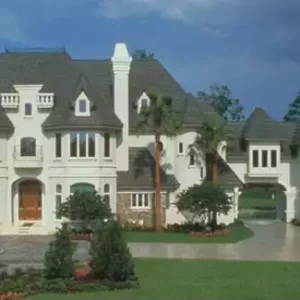 Chateau Beaujolais, THD-4429
Chateau Beaujolais, THD-4429 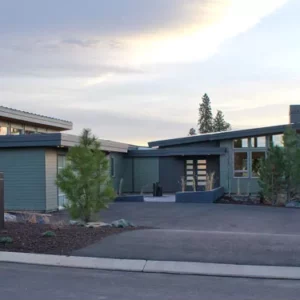 Open Contemporary, THD-9064
Open Contemporary, THD-9064 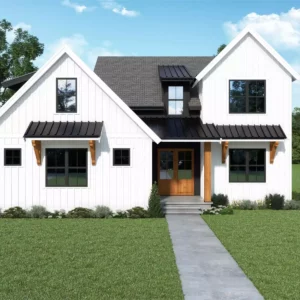 Buttonwood 4 Bedroom Farmhouse Style House, Plan 4879
Buttonwood 4 Bedroom Farmhouse Style House, Plan 4879 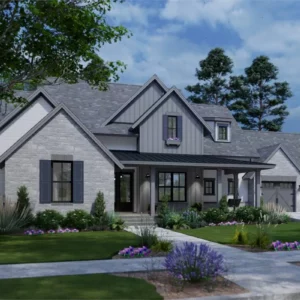 Mount Juliet 3 Bedroom Modern Farmhouse Style House, Plan 9934
Mount Juliet 3 Bedroom Modern Farmhouse Style House, Plan 9934