Description
Kitchen features
Butler’s Pantry
Kitchen Island
Nook / Breakfast Area
Walk-in Pantry
Bedroom features
Double Vanity Sink
Guest Suite
Primary Bdrm Main Floor
Separate Tub and Shower
Walk-in Closet
Exterior features
Covered Rear Porch
Rear Porch
Foundation Options
Slab
Additional features
Arches
Dining Room
Family Room
Fireplace
Home Office
Laundry 1st Fl
Mud Room
Open Floor Plan
Storage Space
Garage Location
Rear
Garage Options
Attached
Rear-entry
Side-entry

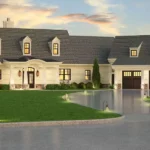
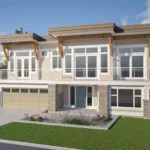
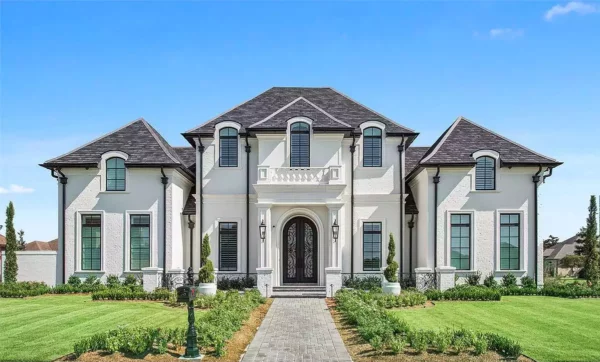
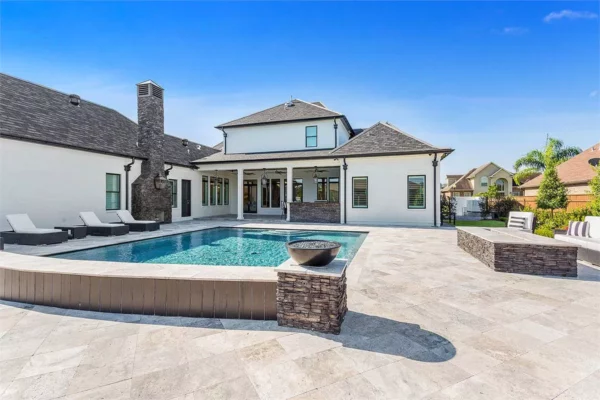
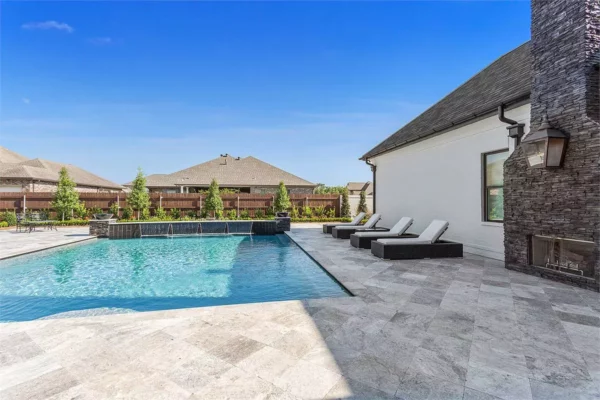
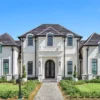
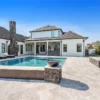
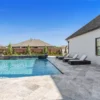

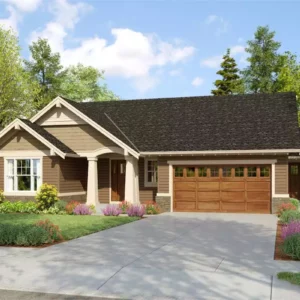
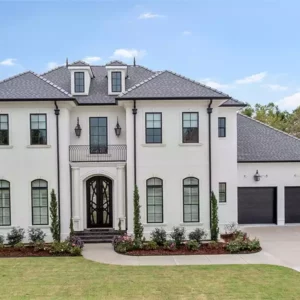
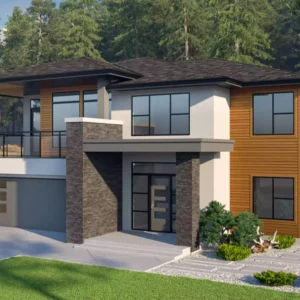
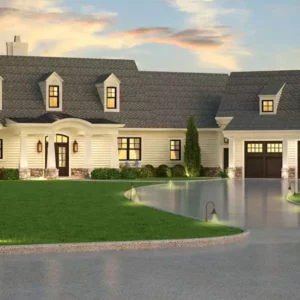
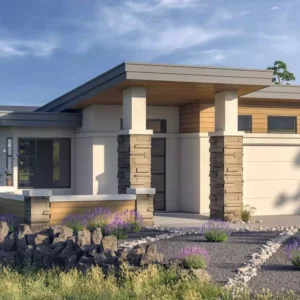
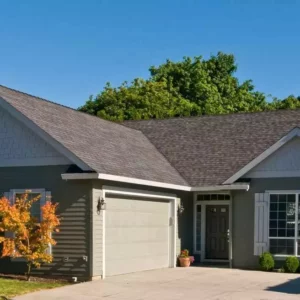
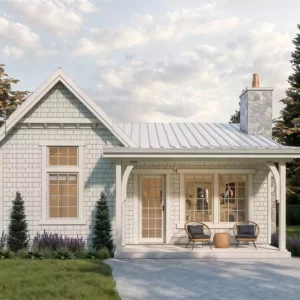 Hollyhawk 2 Bedroom Cottage Style House, Plan 10018
Hollyhawk 2 Bedroom Cottage Style House, Plan 10018 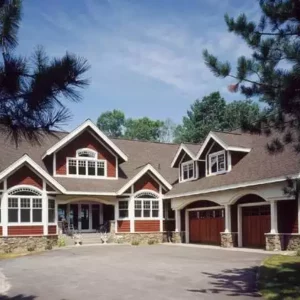 The Gull Lake, THD-7783
The Gull Lake, THD-7783 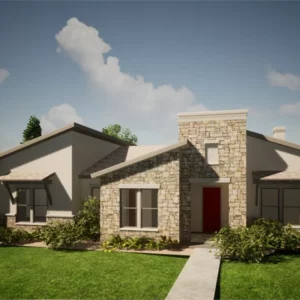 Open Floor Plan Southwest Style Ranch House, Plan 8679
Open Floor Plan Southwest Style Ranch House, Plan 8679 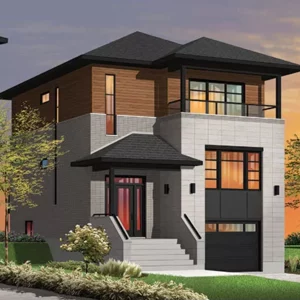 Golden Moon, THD-9542
Golden Moon, THD-9542 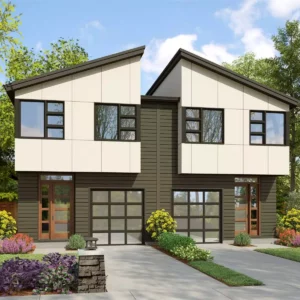 The Sheeran 3 Bedroom Contemporary Style Duplex House, Plan 2374
The Sheeran 3 Bedroom Contemporary Style Duplex House, Plan 2374 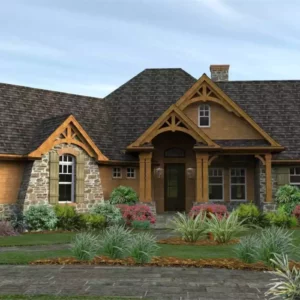 L'Attesa di Vita, THD-1895
L'Attesa di Vita, THD-1895 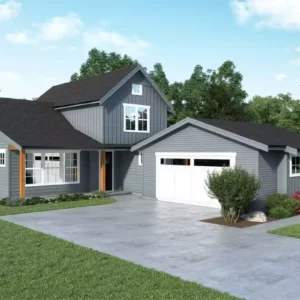 Peekskill Two Story Farmhouse Style House, Plan 1099
Peekskill Two Story Farmhouse Style House, Plan 1099 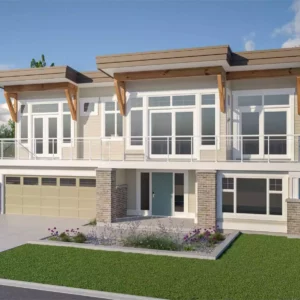 Georgetown 3 Bedroom Contemporary Style House, Plan 10020
Georgetown 3 Bedroom Contemporary Style House, Plan 10020 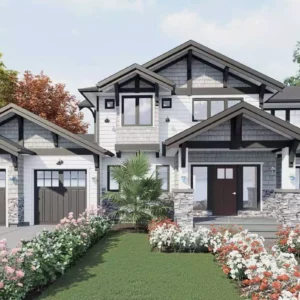 The Artisan 3 Bedroom Craftsman Style House, Plan 9460
The Artisan 3 Bedroom Craftsman Style House, Plan 9460 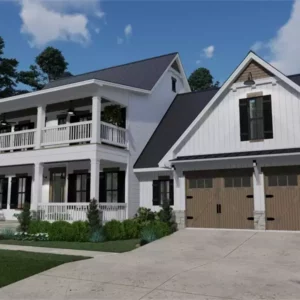 The Stonewall Beautiful Farmhouse Style House, Plan 7269
The Stonewall Beautiful Farmhouse Style House, Plan 7269 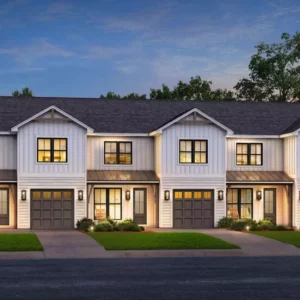 Suncreek 3 Unit Modern Farmhouse Style House, Plan 10067
Suncreek 3 Unit Modern Farmhouse Style House, Plan 10067 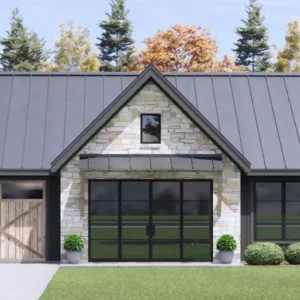 Prairiewood 2 Bedroom Transitional Style House, Plan 10145
Prairiewood 2 Bedroom Transitional Style House, Plan 10145 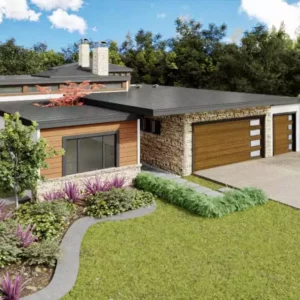 Prairie Falls 3 Bedroom Exclusive Contemporary Style House, Plan 4845
Prairie Falls 3 Bedroom Exclusive Contemporary Style House, Plan 4845 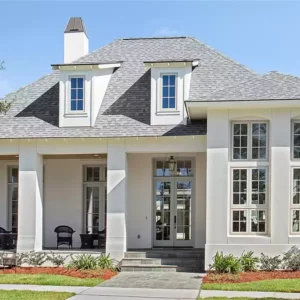 Melrose Open Floor Plan Southern Style House, Plan 7522
Melrose Open Floor Plan Southern Style House, Plan 7522 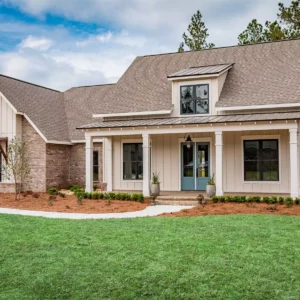 Crestwell 3 Bedroom Farmhouse Style House, Plan 10082
Crestwell 3 Bedroom Farmhouse Style House, Plan 10082 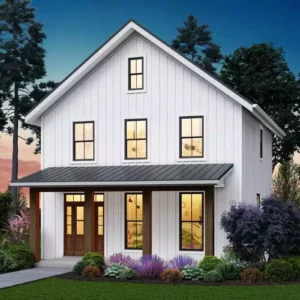 Williamsburg Affordable Farm House Style House, Plan 4743
Williamsburg Affordable Farm House Style House, Plan 4743 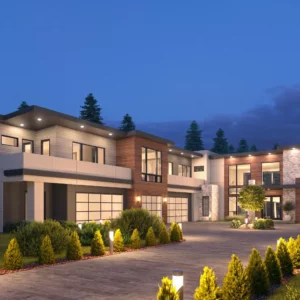 Santa Rosa Luxury Modern Style House, Plan 9942
Santa Rosa Luxury Modern Style House, Plan 9942 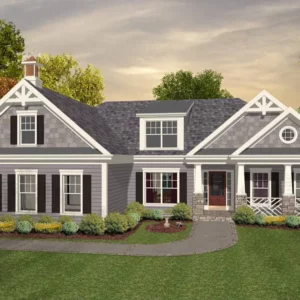 The Falls Church, THD-8450
The Falls Church, THD-8450