Description
Kitchen features
Butler’s Pantry
Kitchen Island
Nook / Breakfast Area
Walk-in Pantry
Bedroom features
Double Vanity Sink
Guest Suite
Primary Bdrm Main Floor
Separate Tub and Shower
Walk-in Closet
Exterior features
Covered Rear Porch
Rear Porch
Foundation Options
Slab
Additional features
Arches
Dining Room
Family Room
Fireplace
Home Office
Laundry 1st Fl
Mud Room
Open Floor Plan
Storage Space
Garage Location
Rear
Garage Options
Attached
Rear-entry
Side-entry

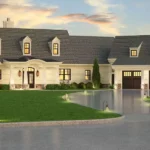
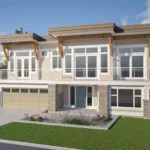
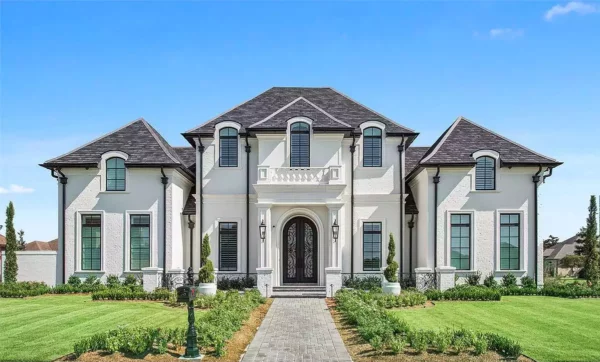
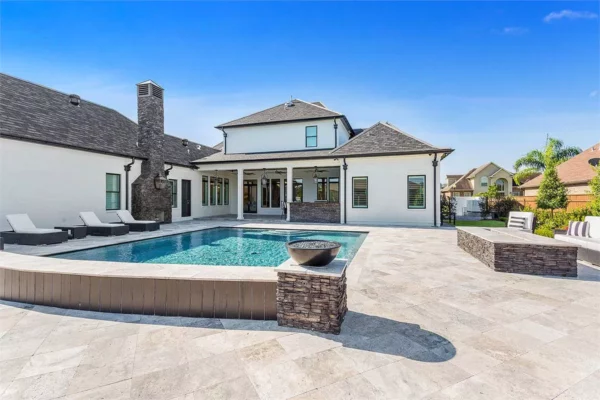
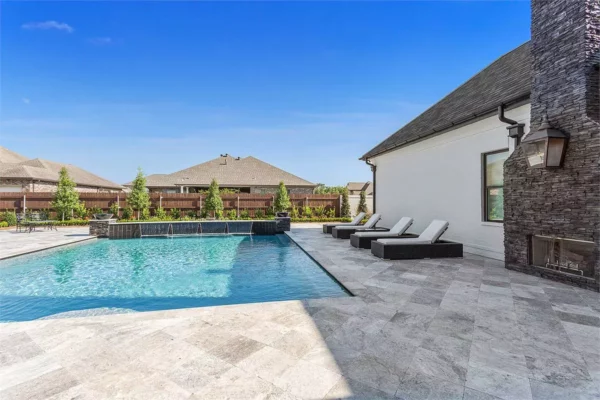
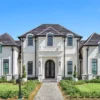
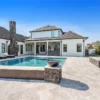
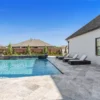

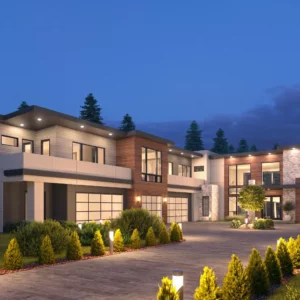
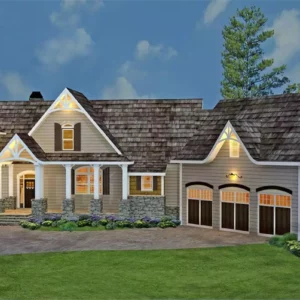
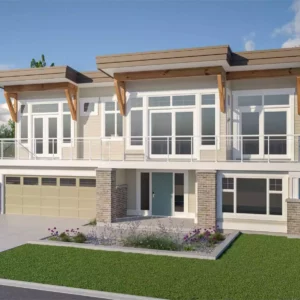
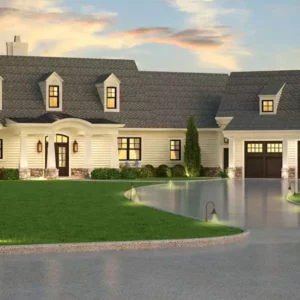
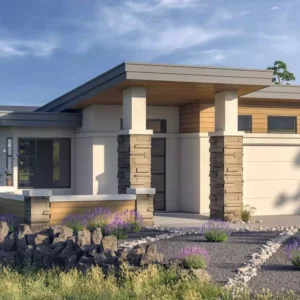
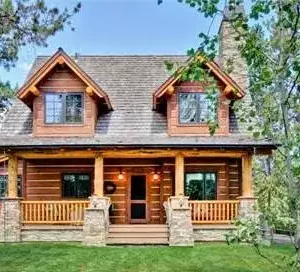 Laramie 2-Story Log House, Plan 3127
Laramie 2-Story Log House, Plan 3127 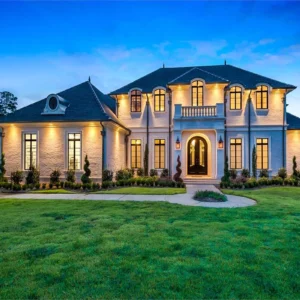 Baton Rouge Traditional Luxury Style House, Plan 6900
Baton Rouge Traditional Luxury Style House, Plan 6900 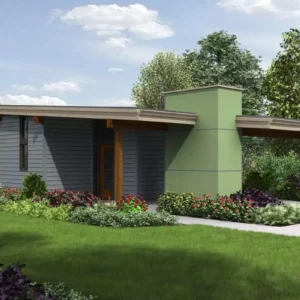 Weaverville, THD-1714
Weaverville, THD-1714 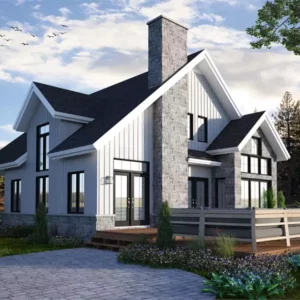 The Touchstone 3 Award Winning Cottage Style House, Plan 7378
The Touchstone 3 Award Winning Cottage Style House, Plan 7378 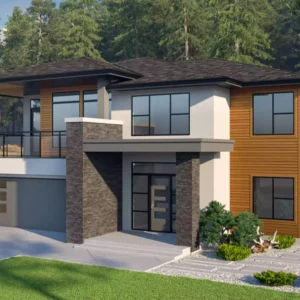 Cranbrook 2 Story Contemporary Style House, Plan 4255
Cranbrook 2 Story Contemporary Style House, Plan 4255 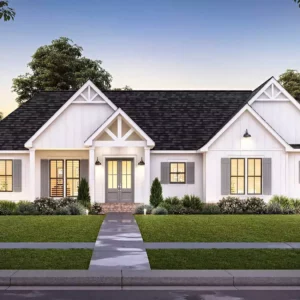 Sage Charming One Story Farmhouse Style House, Plan 5091
Sage Charming One Story Farmhouse Style House, Plan 5091 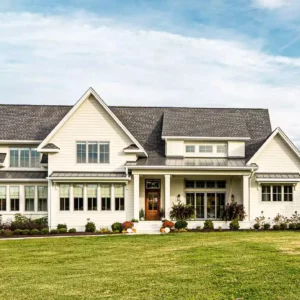 Green Acres II Beautiful Modern Farmhouse Style House, Plan 5089
Green Acres II Beautiful Modern Farmhouse Style House, Plan 5089 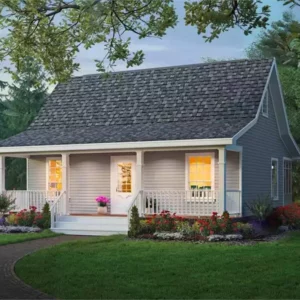 The Cedarcrest, THD-6409
The Cedarcrest, THD-6409 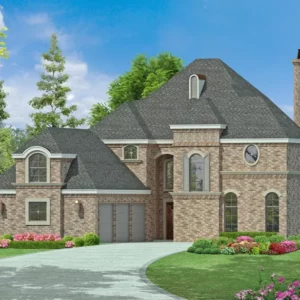 Canyon Spring Two Story European Style House, Plan 8800
Canyon Spring Two Story European Style House, Plan 8800 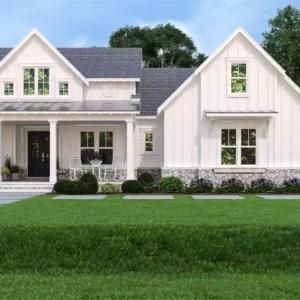 Pinecone Trail Updated Farmhouse Style House, Plan 7382
Pinecone Trail Updated Farmhouse Style House, Plan 7382 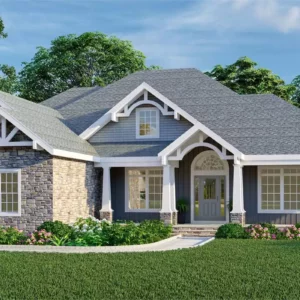 STURBRIDGE II-C, THD-4422
STURBRIDGE II-C, THD-4422 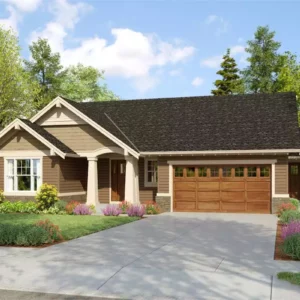 The Meadow Affordable Multigenerational Ranch Style House, Plan 6535
The Meadow Affordable Multigenerational Ranch Style House, Plan 6535 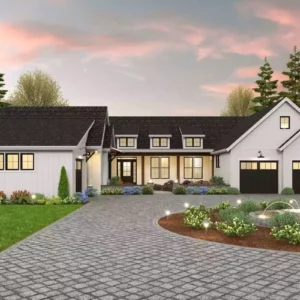 The Granary Open Floor Plan Farmhouse Style House, Plan 6274
The Granary Open Floor Plan Farmhouse Style House, Plan 6274 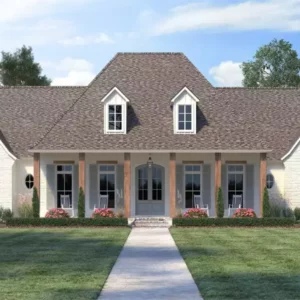 Grand Prairie 4 Bedroom French Country Acadian Style House, Plan 6838
Grand Prairie 4 Bedroom French Country Acadian Style House, Plan 6838 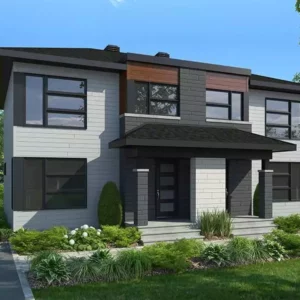 Charny Starter Modern Style Duplex House, Plan 6264
Charny Starter Modern Style Duplex House, Plan 6264 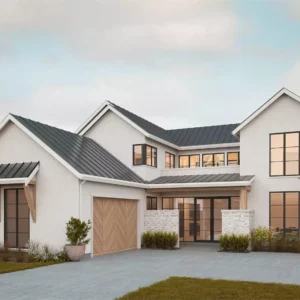 Vista View Two Story Modern Farmhouse Style House, Plan 8064
Vista View Two Story Modern Farmhouse Style House, Plan 8064