Description
Kitchen features
Kitchen Island
Nook / Breakfast Area
Peninsula / Eating Bar
Walk-in Pantry
Bedroom features
Double Vanity Sink
Guest Suite
His and Hers Primary Closets
Primary Bdrm Main Floor
Separate Tub and Shower
Split Bedrooms
Walk-in Closet
Exterior features
Covered Rear Porch
Deck
Front Porch
Rear Porch
Foundation Options
Basement
Crawlspace
Slab
Walkout Basement
Lot Options
Suited for corner lot
Suited for sloping lot
Suited for view lot
Additional features
Arches
Bonus Room
Dining Room
Family Room
Fireplace
Formal LR
Foyer
In-law Suite
Laundry 1st Fl
Mud Room
Open Floor Plan
Rec Room
Unfinished Space
Vaulted Ceilings
Garage Location
Side
Garage Options
Attached
Side-entry

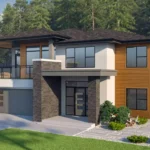
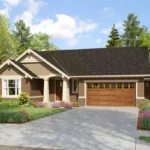
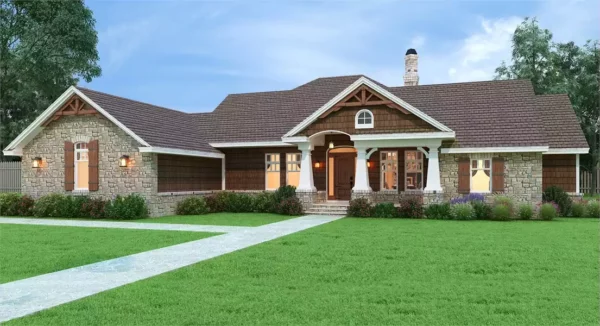
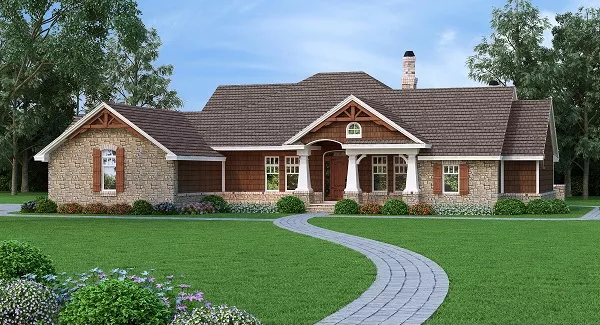
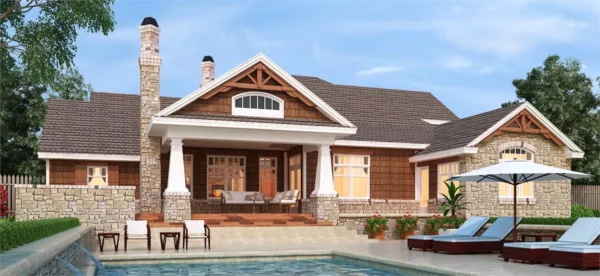
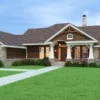
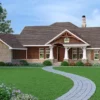
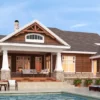

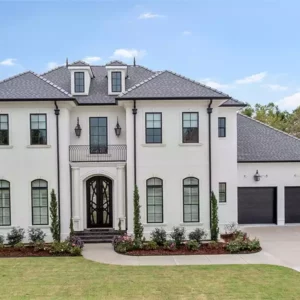
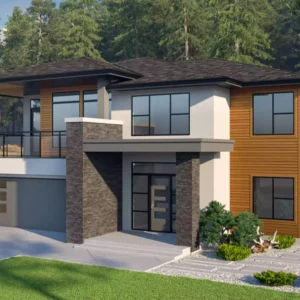
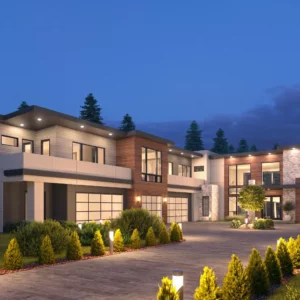
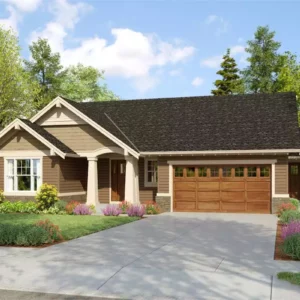
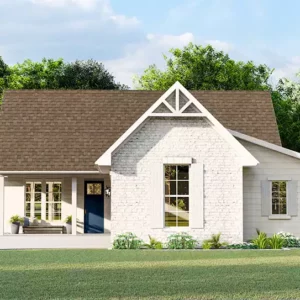
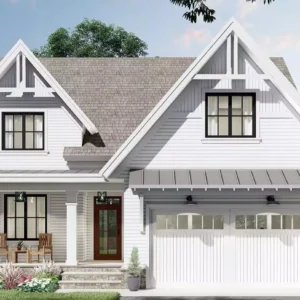
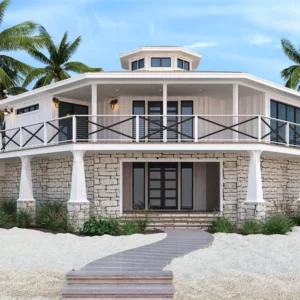 Octagon Unique Modern Style House, Plan 8652
Octagon Unique Modern Style House, Plan 8652 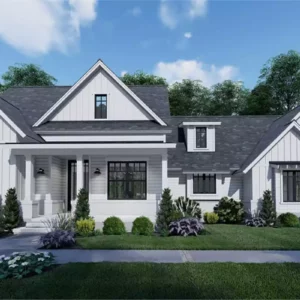 High Meadow Cabin Charming Farmhouse Style House, Plan 7377
High Meadow Cabin Charming Farmhouse Style House, Plan 7377 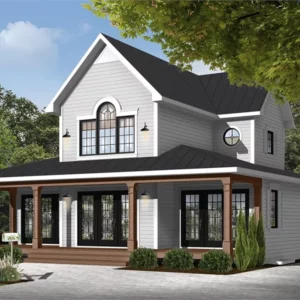 Edgewater 3 Bedroom Farm House Style House, Plan 9845
Edgewater 3 Bedroom Farm House Style House, Plan 9845 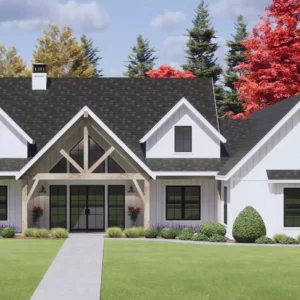 Bankville 4 Bedroom Country Style House, Plan 10146
Bankville 4 Bedroom Country Style House, Plan 10146 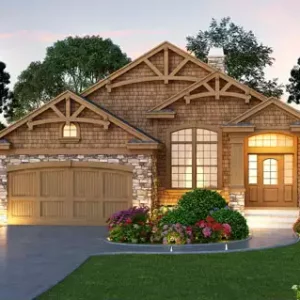 1st Place 2012 ENERGY STAR, THD-4446
1st Place 2012 ENERGY STAR, THD-4446 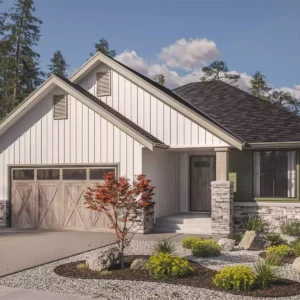 Chanterelle 2 Bedroom Moden Style House, Plan 10055
Chanterelle 2 Bedroom Moden Style House, Plan 10055 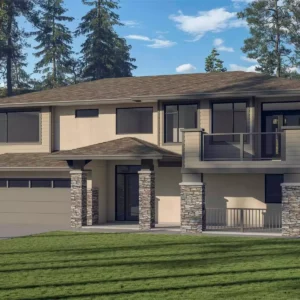 Pondcliff Sloping Lot Modern Style House, Plan 10029
Pondcliff Sloping Lot Modern Style House, Plan 10029 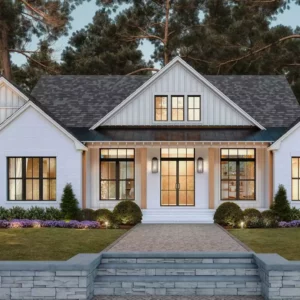 Fairgrounds Single Story Modern Farmhouse Style House, Plan 9417
Fairgrounds Single Story Modern Farmhouse Style House, Plan 9417 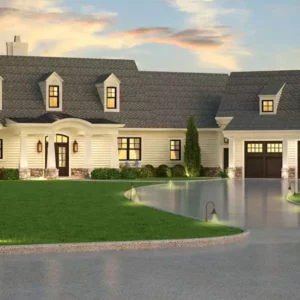 Pepperwood Place Craftsman With In-law Suite House, Plan 1443
Pepperwood Place Craftsman With In-law Suite House, Plan 1443