Description
Kitchen features
Country Kitchen
L-Shaped
Peninsula / Eating Bar
Bedroom features
Double Vanity Sink
Primary Bdrm Main Floor
Separate Tub and Shower
Split Bedrooms
Walk-in Closet
Exterior features
Covered Front Porch
Covered Rear Porch
Front Porch
Rear Porch
Foundation Options
Basement
Crawlspace
Slab
Lot Options
Suited for narrow lot
Suited for view lot
Additional features
Dining Room
Fireplace
Foyer
Great Room
Home Office
Laundry 1st Fl
Open Floor Plan
Vaulted Ceilings
Vaulted Great Room/Living
Vaulted Primary
Garage Location
Front
Garage Options
Attached
Front-entry

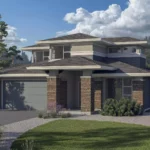
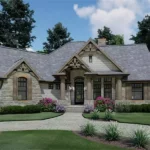
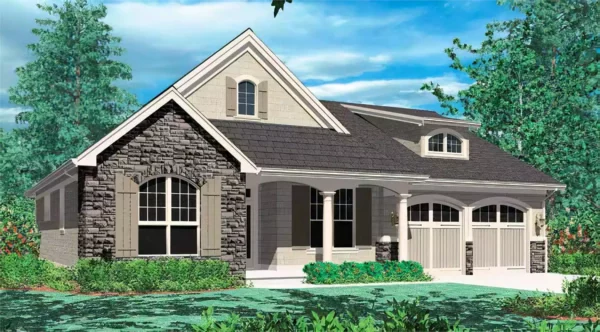
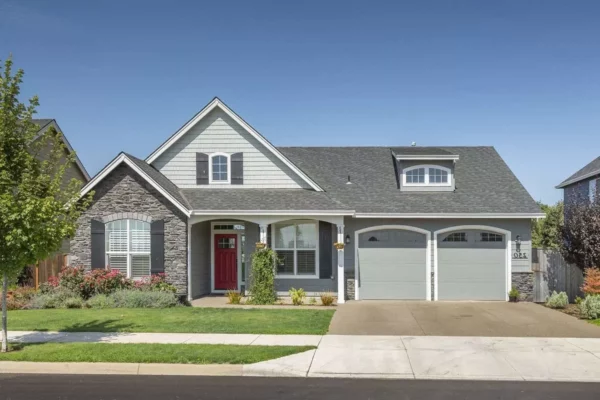
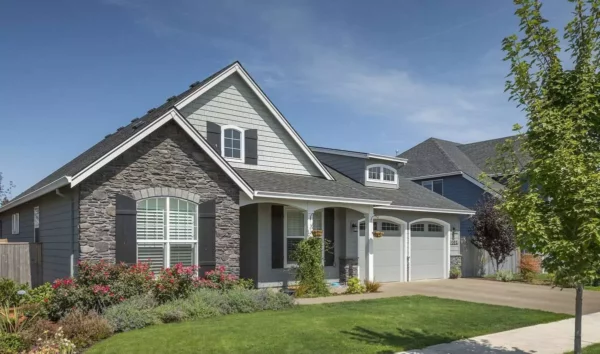
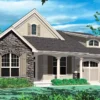
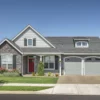
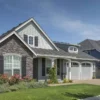

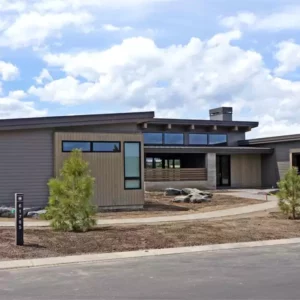
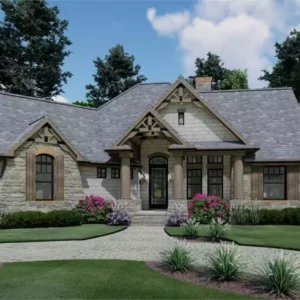
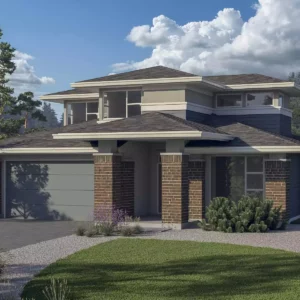
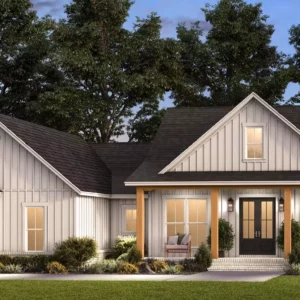
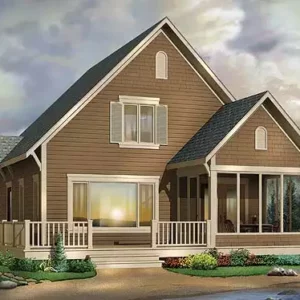
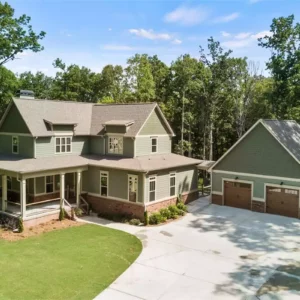
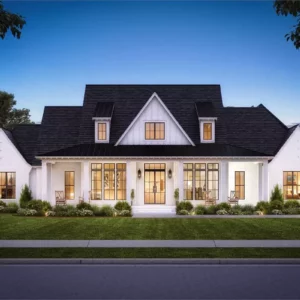 Rock Creek 4 Bedroom Modern Farmhouse Style House, Plan 9953
Rock Creek 4 Bedroom Modern Farmhouse Style House, Plan 9953 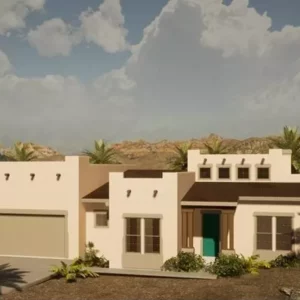 4 Bedroom One-Story Spanish Style House, Plan 8687
4 Bedroom One-Story Spanish Style House, Plan 8687 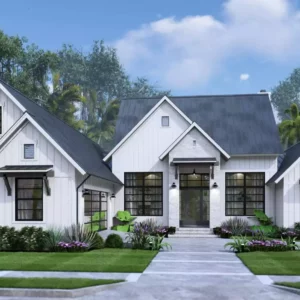 Karoline One Story Ranch Style House, Plan 10004
Karoline One Story Ranch Style House, Plan 10004 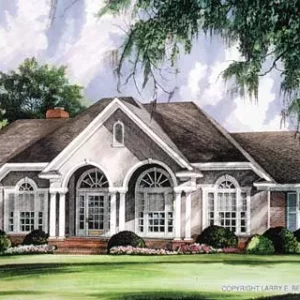 Milan, THD-8393
Milan, THD-8393 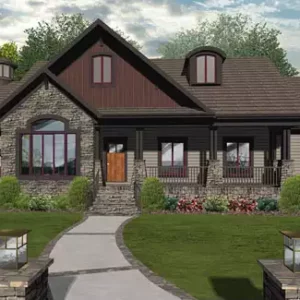 Award-Winning Green Design, THD-3080
Award-Winning Green Design, THD-3080 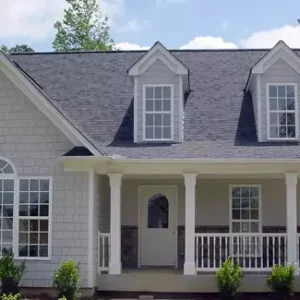 Hunter, THD-6355
Hunter, THD-6355 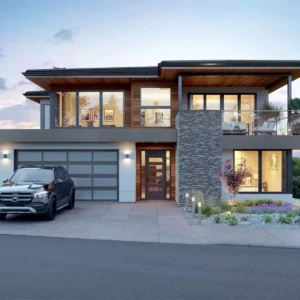 The Contemporist Sloping Lot Modern Style House, Plan 4282
The Contemporist Sloping Lot Modern Style House, Plan 4282 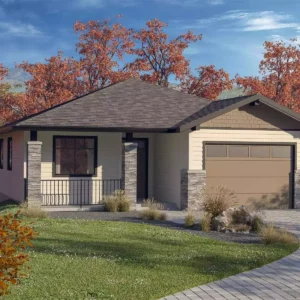 Charleside Small Transitional Style House, Plan 10032
Charleside Small Transitional Style House, Plan 10032 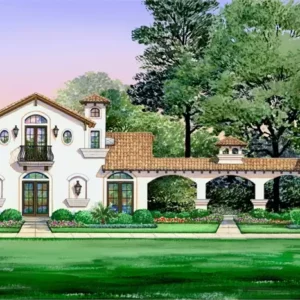 VILLA DI VINO, THD-4477
VILLA DI VINO, THD-4477 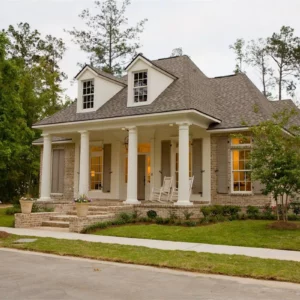 Lake Drive Open Floor Plan Country Style House, Plan 9629
Lake Drive Open Floor Plan Country Style House, Plan 9629 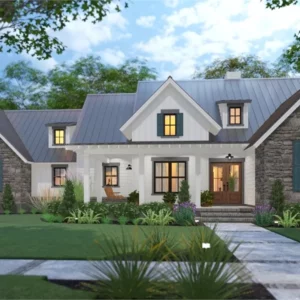 Cool Meadow Farm Beautiful Farmhouse Style House, Plan 8343
Cool Meadow Farm Beautiful Farmhouse Style House, Plan 8343 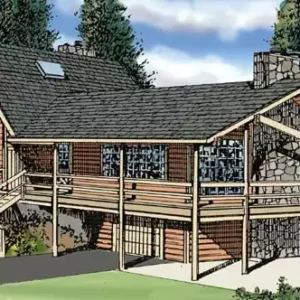 CHEYENNE, THD-3769
CHEYENNE, THD-3769 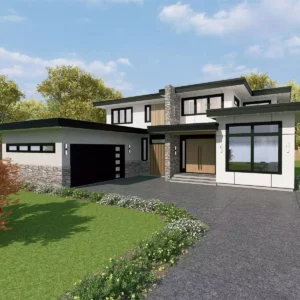 Edgemont 4 Bedroom Modern Style House, Plan 9264
Edgemont 4 Bedroom Modern Style House, Plan 9264 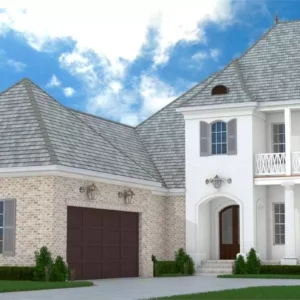 Daisy Drive, THD-9628
Daisy Drive, THD-9628 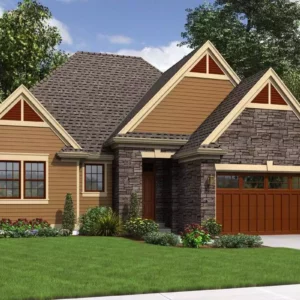 Litchfield, THD-3088
Litchfield, THD-3088 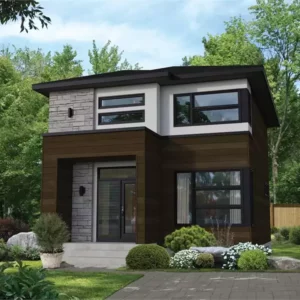 Two Story Contemporary Style House, Plan 7570
Two Story Contemporary Style House, Plan 7570 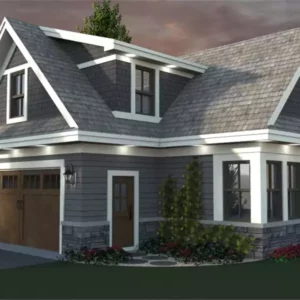 , THD-1993
, THD-1993 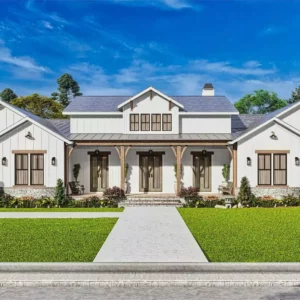 The Ashby Single Story Farmhouse Style House, Plan 9309
The Ashby Single Story Farmhouse Style House, Plan 9309 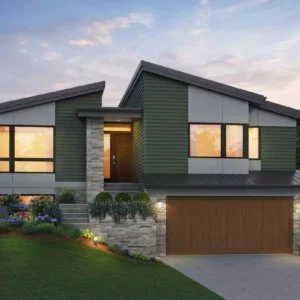 The Cambridge Sloping Lot Contemporary Style House, Plan 6891
The Cambridge Sloping Lot Contemporary Style House, Plan 6891 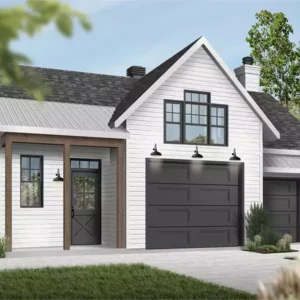 Spruce 1 Car Garage Country Style House, Plan 7826
Spruce 1 Car Garage Country Style House, Plan 7826 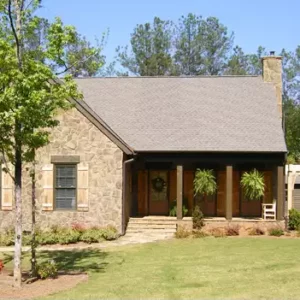 Baton Rouge, THD-5612
Baton Rouge, THD-5612 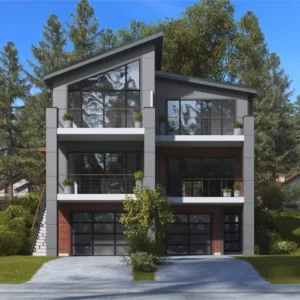 Builder Preferred 3-Story Contemporary Style Duplex House, Plan 8742
Builder Preferred 3-Story Contemporary Style Duplex House, Plan 8742 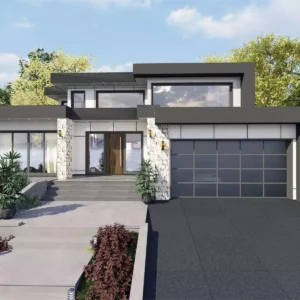 Nouveau Nest 3 Bedroom Contemporary Style House, Plan 9140
Nouveau Nest 3 Bedroom Contemporary Style House, Plan 9140 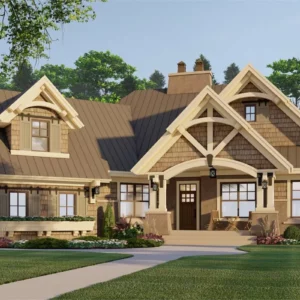 Litchfield Ranch Craftsman House, Plan 9720
Litchfield Ranch Craftsman House, Plan 9720 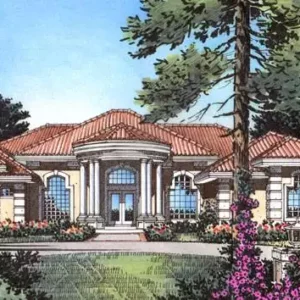 San Simeon, THD-4136
San Simeon, THD-4136 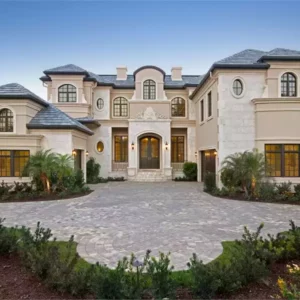 Grand Royale Sophisticated Tuscan Style House, Plan 7275
Grand Royale Sophisticated Tuscan Style House, Plan 7275 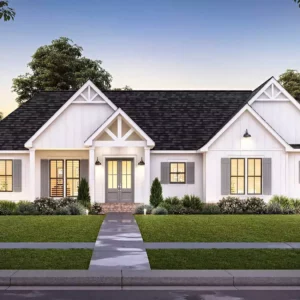 Sage Charming One Story Farmhouse Style House, Plan 5091
Sage Charming One Story Farmhouse Style House, Plan 5091 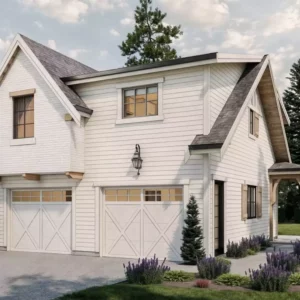 Allenwood 2 Bedroom Cottage Style ADU House, Plan 10061
Allenwood 2 Bedroom Cottage Style ADU House, Plan 10061 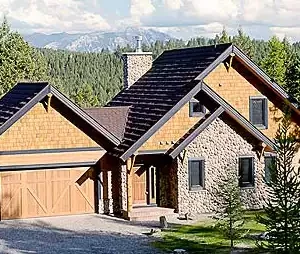 The Wynstone 2, THD-3286
The Wynstone 2, THD-3286 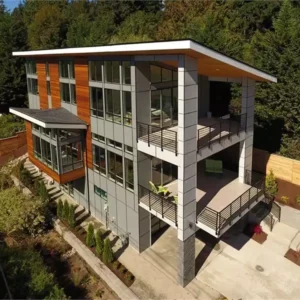 Altair Contemporary Style House, Plan 7458
Altair Contemporary Style House, Plan 7458