Description
The Holden house plan welcomes you with a covered vaulted porch that opens into a spacious great room, complete with views of the rear screened porch. To the left, you’ll find a kitchen featuring a generously sized central island, a dining area, and a walk-in pantry. The primary suite is privately located at the back left corner and includes a luxurious ensuite bathroom, a walk-in closet, and direct access to the laundry room. On the opposite side of the home, two additional bedrooms share a convenient Jack and Jill bath. The lower level offers a versatile space with a fourth bedroom and a social area, where you can opt to include a bar or kitchenette, making it perfect for entertaining or hosting guests.

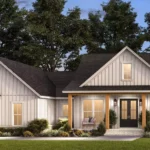

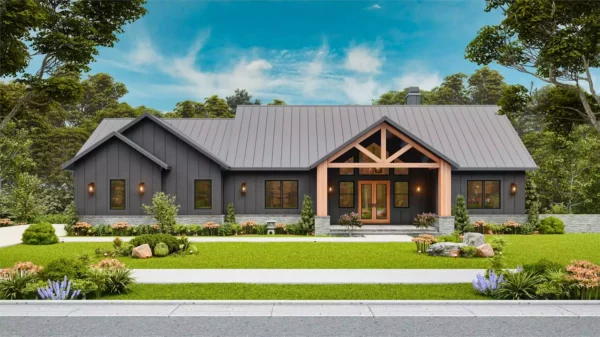

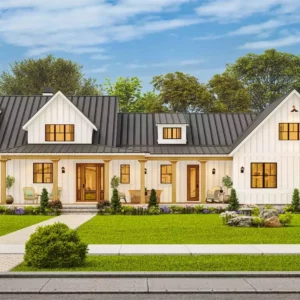
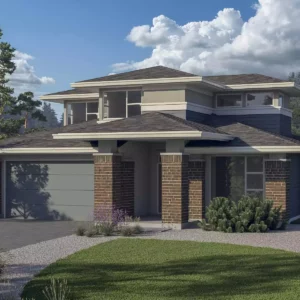
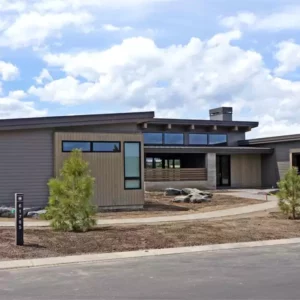
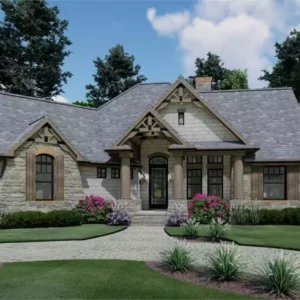
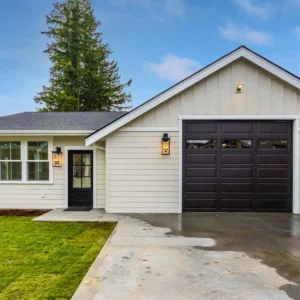
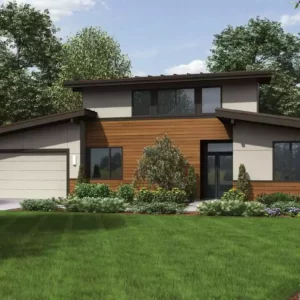
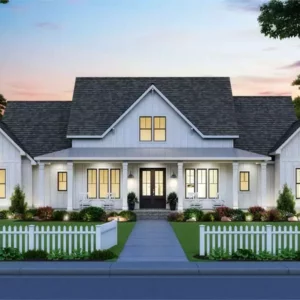
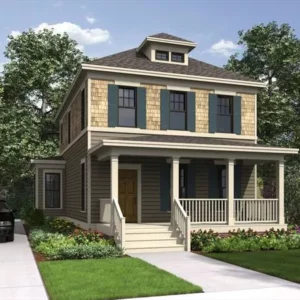 Coastal Four Bedroom Two Story Coastal Style House, Plan 9320
Coastal Four Bedroom Two Story Coastal Style House, Plan 9320 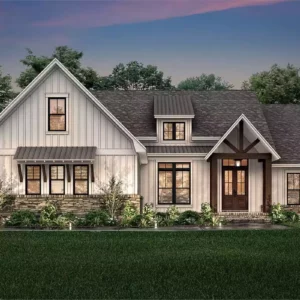 Richmond Avenue Exclusive Modern Farmhouse Style House, Plan 7290
Richmond Avenue Exclusive Modern Farmhouse Style House, Plan 7290 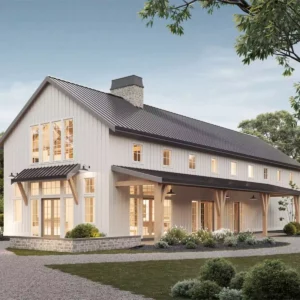 Killeen Rustic Barndominium Style House, Plan 8039
Killeen Rustic Barndominium Style House, Plan 8039 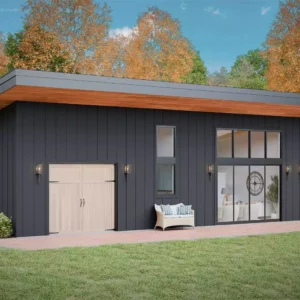 Crescent Hill 1 Bedroom Barndominium Style House, Plan 10155
Crescent Hill 1 Bedroom Barndominium Style House, Plan 10155