Description
Our home plans are meticulously structured and designed to meet the needs of builders, contractors, and homeowners alike. Each plan is crafted with precision and clarity, ensuring you have the perfect foundation to build your dream home. Whether you’re looking for a contemporary family house, a rustic cottage, or a spacious luxury villa, we offer a wide range of home plans to suit every vision and lifestyle. Our plans come in multiple formats, including PDF, CAD, Revit, and 3D models, allowing you to choose the format that best suits your construction process and design team.
When you purchase one of our home plans, you’re not just buying a blueprint – you’re receiving a comprehensive resource to help guide your project from concept to completion. Our expert team is available to provide assistance and support throughout your entire journey. Whether you need clarification on specific details, adjustments to suit your unique needs, or guidance on how to implement the plans, we’re here for you.
With every purchase, you’ll gain access to responsive, ongoing support via email and live chat. Our dedicated customer service team is ready to answer your questions, offer advice, and provide the help you need at every step. We’re committed to ensuring that you feel confident and supported, whether you’re just starting your project or need help during the construction phase.
By choosing one of our plans, you’re setting yourself up for success with the tools, formats, and expert assistance you need to bring your dream home to life.

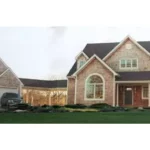
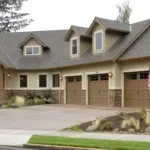
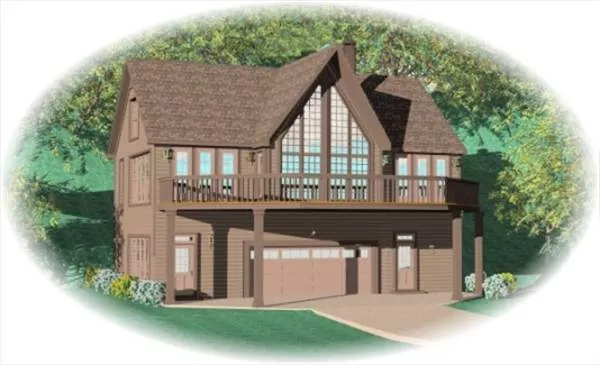
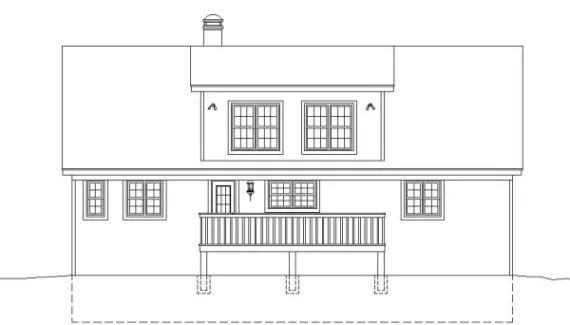
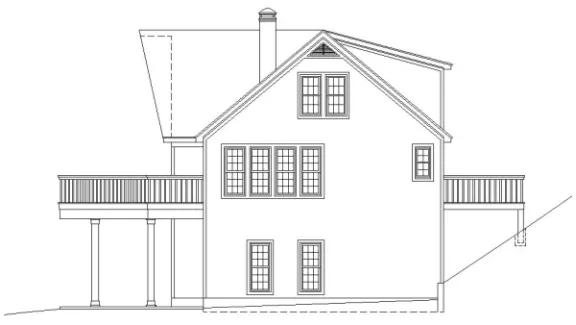
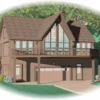
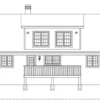
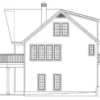

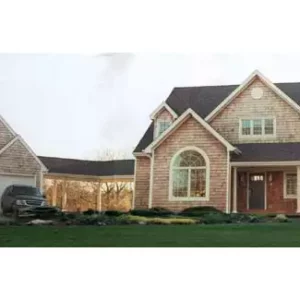
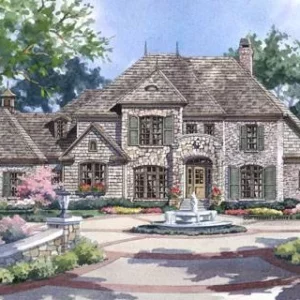
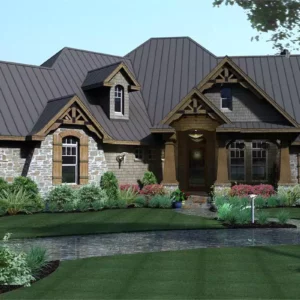
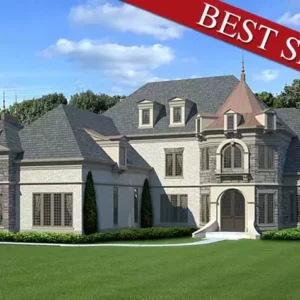
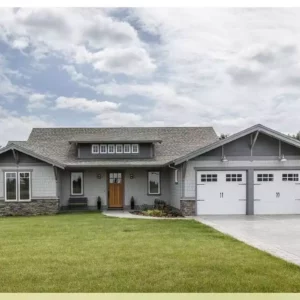
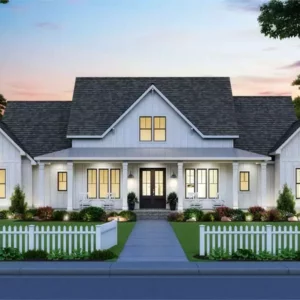
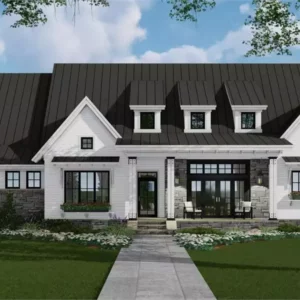 Canby Tasteful Farmhouse Style House, Plan 6936
Canby Tasteful Farmhouse Style House, Plan 6936 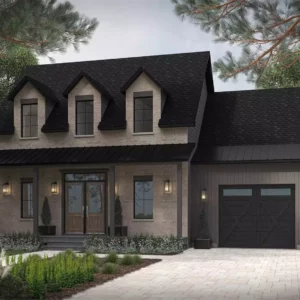 Acelia 2 Charming Cape Cod Style House, Plan 10157
Acelia 2 Charming Cape Cod Style House, Plan 10157 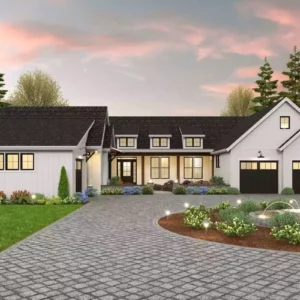 The Granary Open Floor Plan Farmhouse Style House, Plan 6274
The Granary Open Floor Plan Farmhouse Style House, Plan 6274 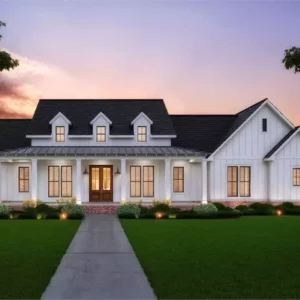 Myrtle Beach Charming Modern Farmhouse Style House, Plan 1369
Myrtle Beach Charming Modern Farmhouse Style House, Plan 1369 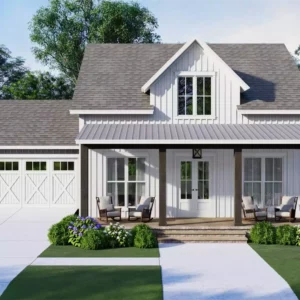 Jade Oaks Adorable Farmhouse Style House, Plan 4367
Jade Oaks Adorable Farmhouse Style House, Plan 4367 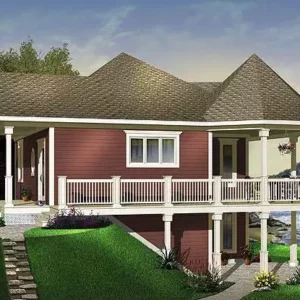 The Trail Seeker 2, THD-1199
The Trail Seeker 2, THD-1199 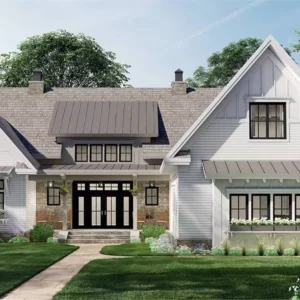 St. Croix Charming Modern Farmhouse Style House, Plan 8775
St. Croix Charming Modern Farmhouse Style House, Plan 8775 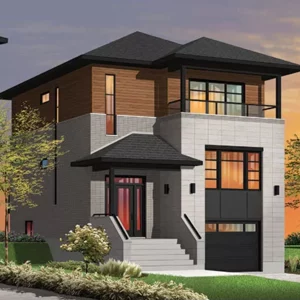 Golden Moon, THD-9542
Golden Moon, THD-9542 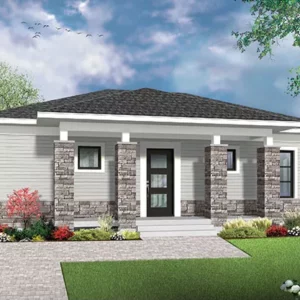 NOYO 2, THD-9523
NOYO 2, THD-9523 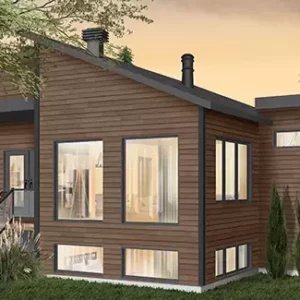 Small Modern Style House, Plan 7341
Small Modern Style House, Plan 7341 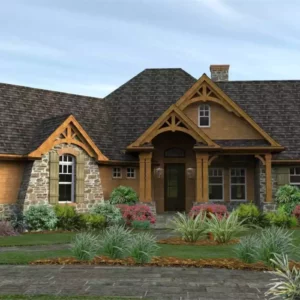 L'Attesa di Vita, THD-1895
L'Attesa di Vita, THD-1895 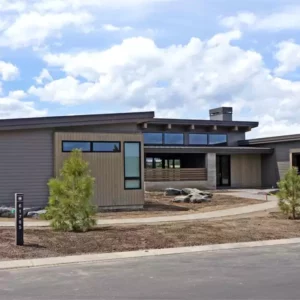 T333 Sleek Contemporary Style House, Plan 6430
T333 Sleek Contemporary Style House, Plan 6430 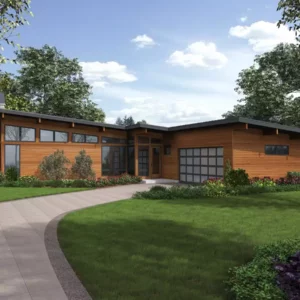 Brandon 3 Bedroom Contemporary Style House, Plan 7213
Brandon 3 Bedroom Contemporary Style House, Plan 7213 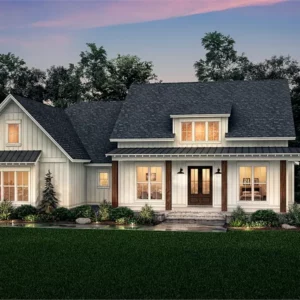 Blue Springs Charming Farmhouse Style House, Plan 8517
Blue Springs Charming Farmhouse Style House, Plan 8517 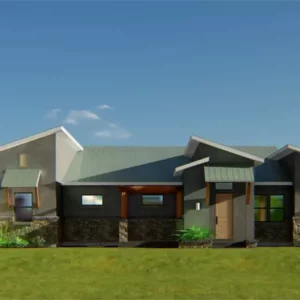 Bandera View One-Story Modern Style House, Plan 1945
Bandera View One-Story Modern Style House, Plan 1945 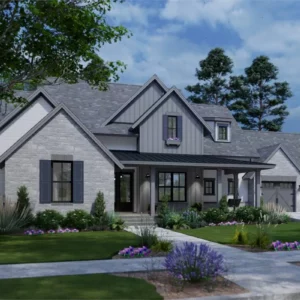 Mount Juliet 3 Bedroom Modern Farmhouse Style House, Plan 9934
Mount Juliet 3 Bedroom Modern Farmhouse Style House, Plan 9934 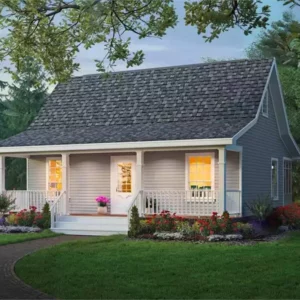 The Cedarcrest, THD-6409
The Cedarcrest, THD-6409 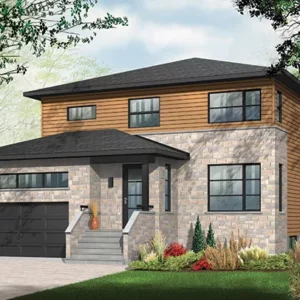 Pandora, THD-9838
Pandora, THD-9838