Description
Five bedrooms and 5.5 baths are featured in this opulent Tuscan-style house plan, with arched window arrangements and a luxury 8,001 square feet of living area. Guests will appreciate conversation in front of the fireplace in the living room of this home plan, with its dramatic high ceiling and multiple columns. The island kitchen includes a handy pantry. Everyone will enjoy tasty meals in the formal dining room or the more intimate breakfast nook. With another fireplace, the large family room stands ready to host casual gatherings. When the weather is nice, take full advantage of the natural spaces, which could offer an outdoor kitchen, an inviting spa and a refreshing pool. At day’s end, retire to the posh master suite, with its ample sitting room. Don’t overlook the two sizable walk-in closets. A garden tub is the highlight of the private bath, along with an oversized shower and dual sinks. Ascend to the second floor of this home design via the curved staircase or the fabulous elevator, and you will find four amazing guest suites with walk-in closets. Our customers love the deluxe ceiling treatments throughout the home.

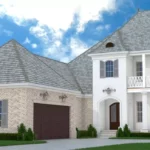
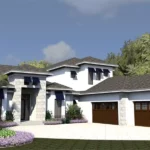
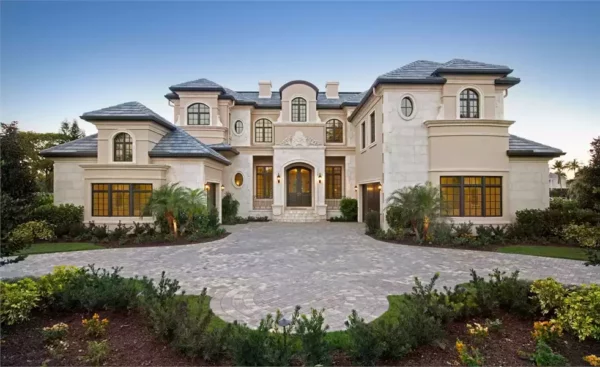

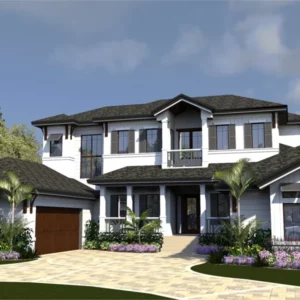
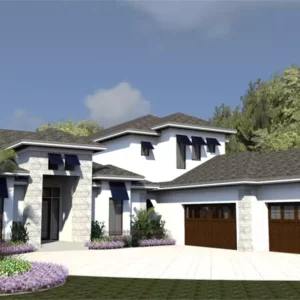
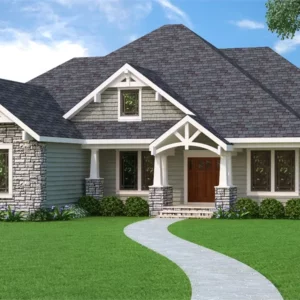
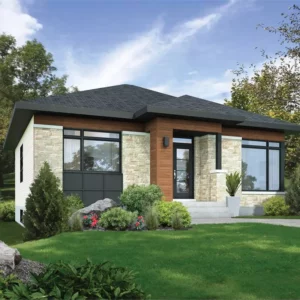
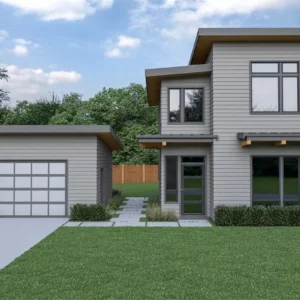
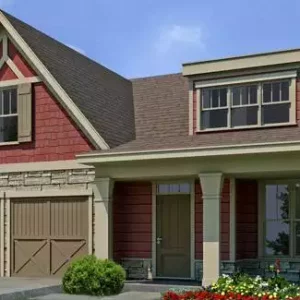 ADAMS I, THD-1131
ADAMS I, THD-1131 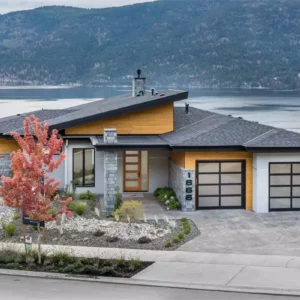 The Sunset Walkout Basement Contemporary Style House, Plan 6630
The Sunset Walkout Basement Contemporary Style House, Plan 6630 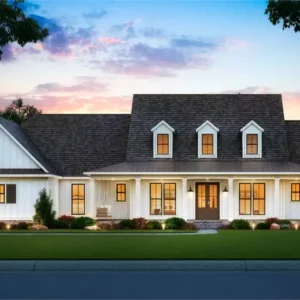 Piney Bluff 5 Bedroom Farm House Style House, Plan 1430
Piney Bluff 5 Bedroom Farm House Style House, Plan 1430 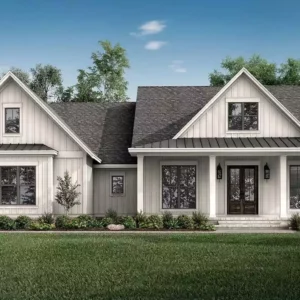 Walden Exclusive Farmhouse Style House, Plan 8516
Walden Exclusive Farmhouse Style House, Plan 8516 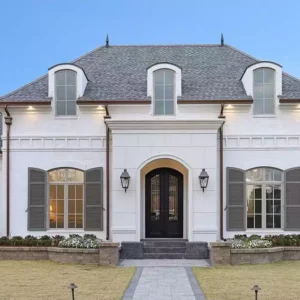 Rizzoli Luxury European Style House, Plan 1282
Rizzoli Luxury European Style House, Plan 1282 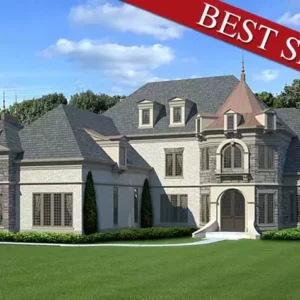 Hennessey House, THD-7805
Hennessey House, THD-7805 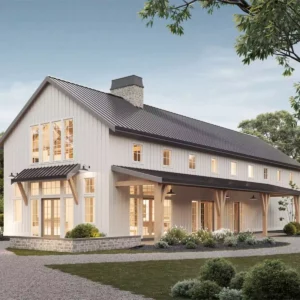 Killeen Rustic Barndominium Style House, Plan 8039
Killeen Rustic Barndominium Style House, Plan 8039 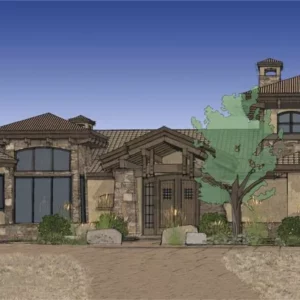 Spanish Villa, THD-9083
Spanish Villa, THD-9083 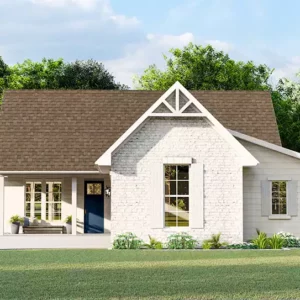 Storybrook Cute Country Style House, Plan 7381
Storybrook Cute Country Style House, Plan 7381 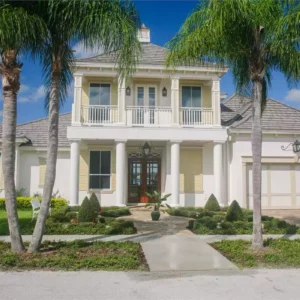 Bahama Breeze, THD-1892
Bahama Breeze, THD-1892 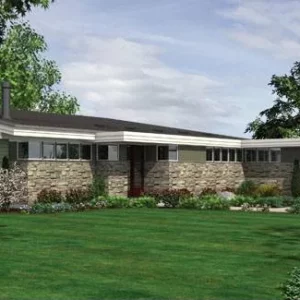 Palermo, THD-8234
Palermo, THD-8234 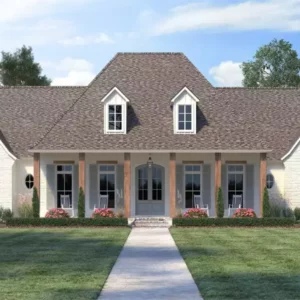 Grand Prairie 4 Bedroom French Country Acadian Style House, Plan 6838
Grand Prairie 4 Bedroom French Country Acadian Style House, Plan 6838 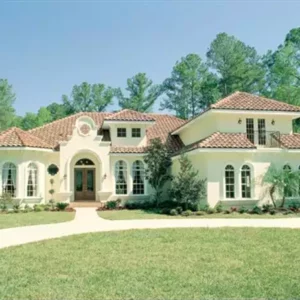 Rembrandt, THD-4127
Rembrandt, THD-4127 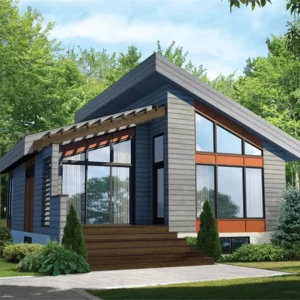 The Getaway 1 Bedroom Contemporary Style House, Plan 9893
The Getaway 1 Bedroom Contemporary Style House, Plan 9893 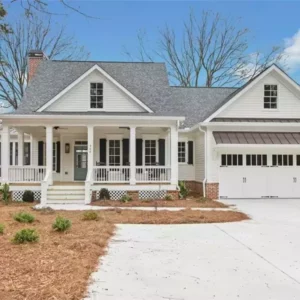 Nancy Creek - House, Plan 2033
Nancy Creek - House, Plan 2033 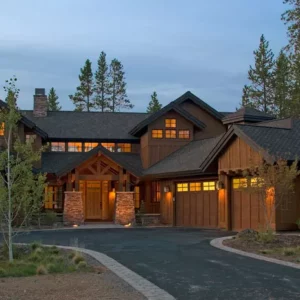 Luxury Lakehouse, THD-9046
Luxury Lakehouse, THD-9046 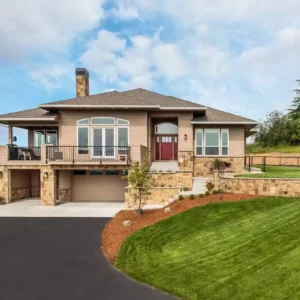 Rockland, THD-2450
Rockland, THD-2450