Description
Five bedrooms and 5.5 baths are featured in this opulent Tuscan-style house plan, with arched window arrangements and a luxury 8,001 square feet of living area. Guests will appreciate conversation in front of the fireplace in the living room of this home plan, with its dramatic high ceiling and multiple columns. The island kitchen includes a handy pantry. Everyone will enjoy tasty meals in the formal dining room or the more intimate breakfast nook. With another fireplace, the large family room stands ready to host casual gatherings. When the weather is nice, take full advantage of the natural spaces, which could offer an outdoor kitchen, an inviting spa and a refreshing pool. At day’s end, retire to the posh master suite, with its ample sitting room. Don’t overlook the two sizable walk-in closets. A garden tub is the highlight of the private bath, along with an oversized shower and dual sinks. Ascend to the second floor of this home design via the curved staircase or the fabulous elevator, and you will find four amazing guest suites with walk-in closets. Our customers love the deluxe ceiling treatments throughout the home.

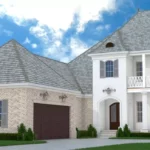
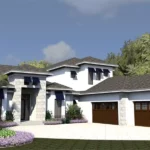
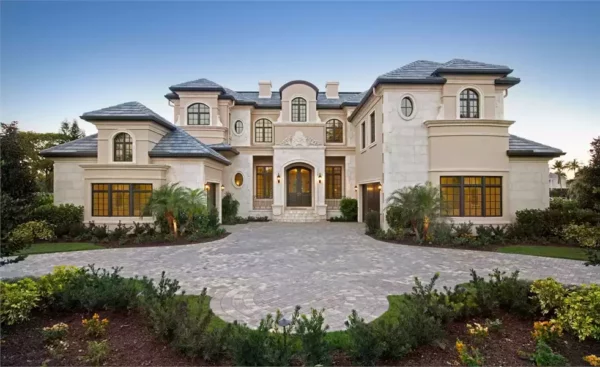

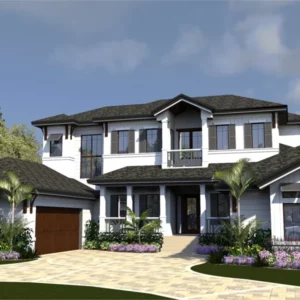
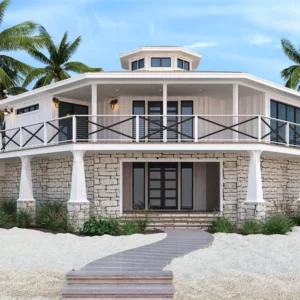
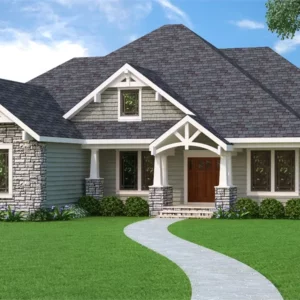
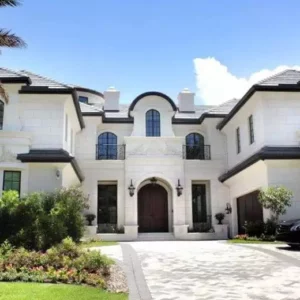
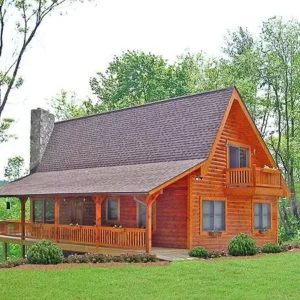
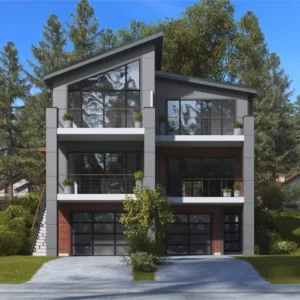
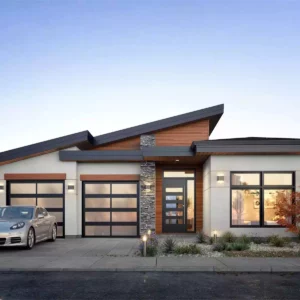 The Poplar Exclusive Contemporary Style House, Plan 2372
The Poplar Exclusive Contemporary Style House, Plan 2372 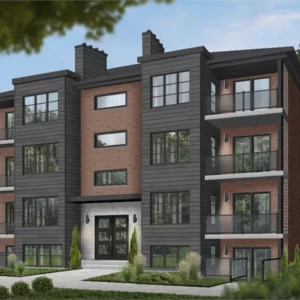 Robusta Builder Preferred Modern Style Apartment House, Plan 7855
Robusta Builder Preferred Modern Style Apartment House, Plan 7855 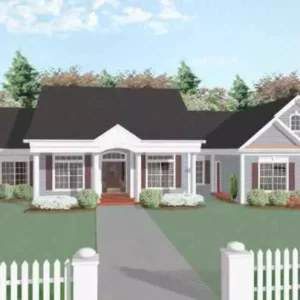 The Oconee, THD-6250
The Oconee, THD-6250 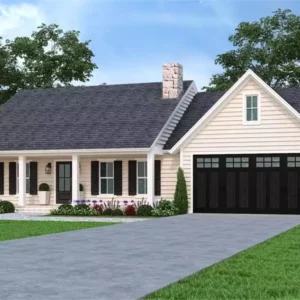 Cloverwood Exclusive Affordable Ranch Style House, Plan 7672
Cloverwood Exclusive Affordable Ranch Style House, Plan 7672 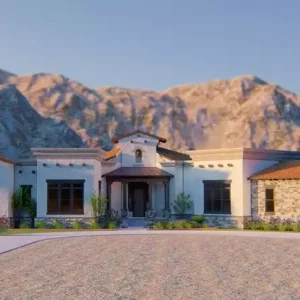 Santa Fe, THD-1946
Santa Fe, THD-1946 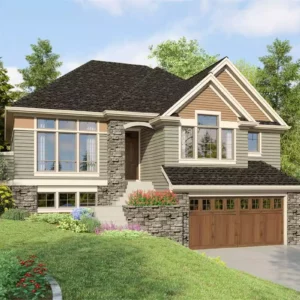 The Marybell Sloping Lot Craftsman Style House, Plan 6590
The Marybell Sloping Lot Craftsman Style House, Plan 6590 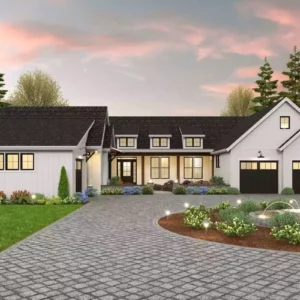 The Granary Open Floor Plan Farmhouse Style House, Plan 6274
The Granary Open Floor Plan Farmhouse Style House, Plan 6274 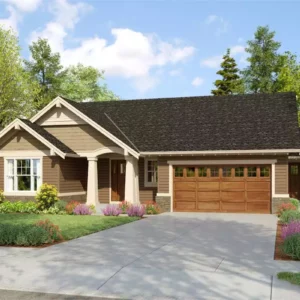 The Meadow Affordable Multigenerational Ranch Style House, Plan 6535
The Meadow Affordable Multigenerational Ranch Style House, Plan 6535 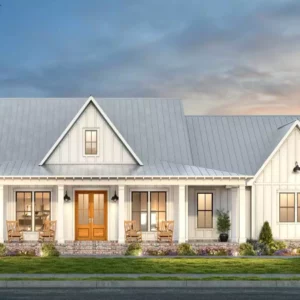 The Darlington 2 One Story Farmhouse Style House, Plan 10134
The Darlington 2 One Story Farmhouse Style House, Plan 10134 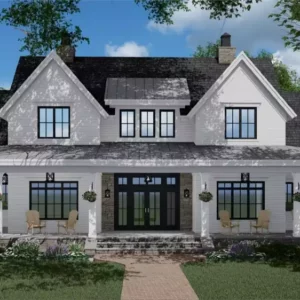 The Flatts Beautiful Farmhouse Style House, Plan 7375
The Flatts Beautiful Farmhouse Style House, Plan 7375