Description
Discover Coldwater, a sophisticated detached garage plan spanning 1,544 sq. ft. This innovative design features a spacious 3-car garage alongside a thoughtfully integrated living space. The open floor plan effortlessly connects the kitchen, dining, and living areas, enhancing both functionality and flow. The primary suite offers a private retreat with ample walk-in closet space and access to the primary bathroom. Step outside to enjoy the charm of a covered porch and expansive open deck, perfect for entertaining or simply embracing the natural beauty surrounding your home. Coldwater invites you to experience living anew.

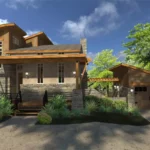
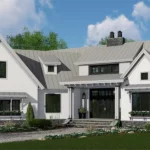
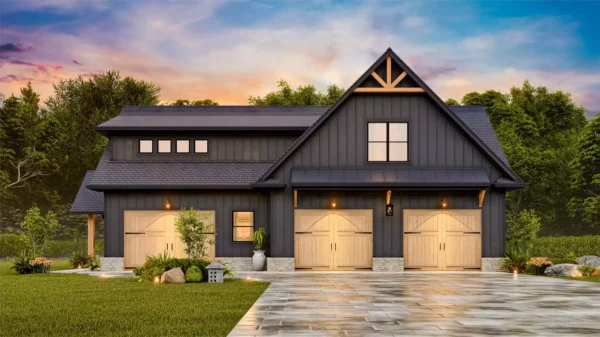

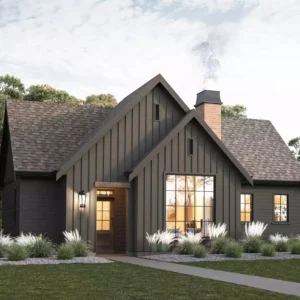
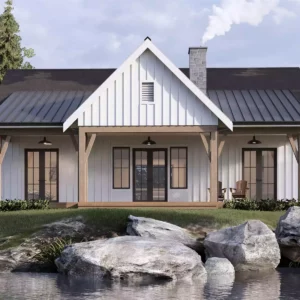
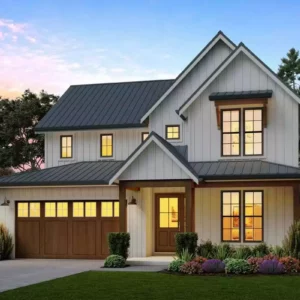
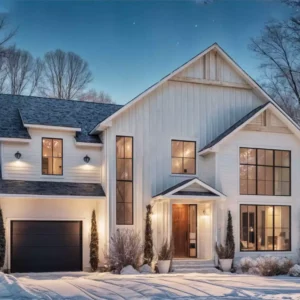
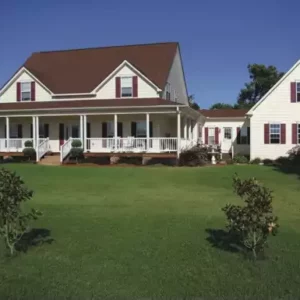
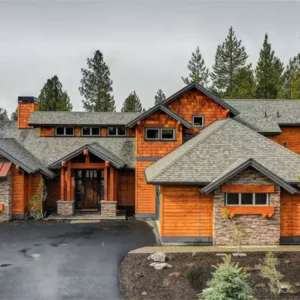
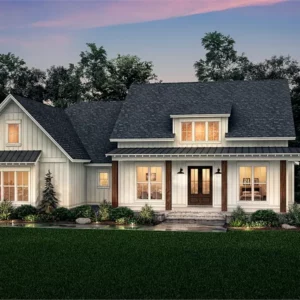 Blue Springs Charming Farmhouse Style House, Plan 8517
Blue Springs Charming Farmhouse Style House, Plan 8517 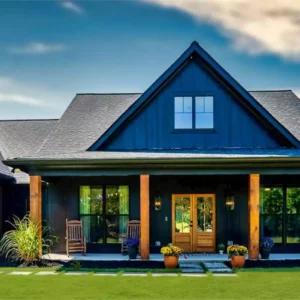 The Chelci Beautiful Exclusive Farmhouse Style House, Plan 6484
The Chelci Beautiful Exclusive Farmhouse Style House, Plan 6484 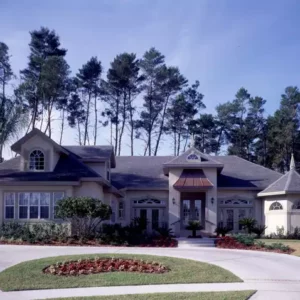 Chanticlaire, THD-4128
Chanticlaire, THD-4128 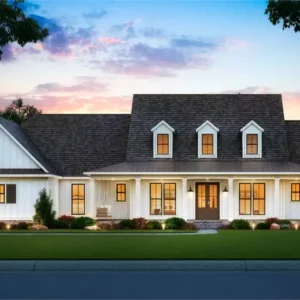 Piney Bluff 5 Bedroom Farm House Style House, Plan 1430
Piney Bluff 5 Bedroom Farm House Style House, Plan 1430 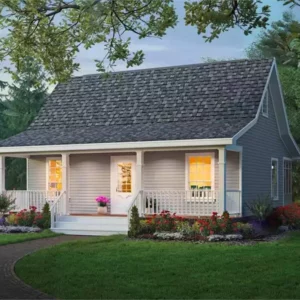 The Cedarcrest, THD-6409
The Cedarcrest, THD-6409 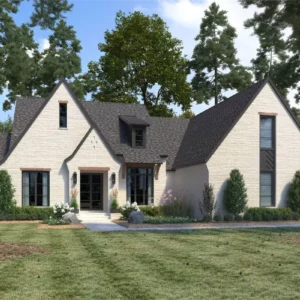 Deer View Captivating European Style House, Plan 9792
Deer View Captivating European Style House, Plan 9792 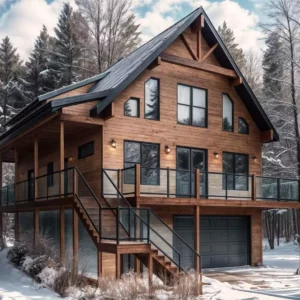 Laurentien 4 Bedroom Rustic Lake Style House, Plan 7545
Laurentien 4 Bedroom Rustic Lake Style House, Plan 7545 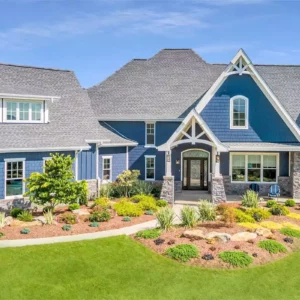 Clear Creek Cottage 3 Bedroom Craftsman Style House, Plan 2194
Clear Creek Cottage 3 Bedroom Craftsman Style House, Plan 2194 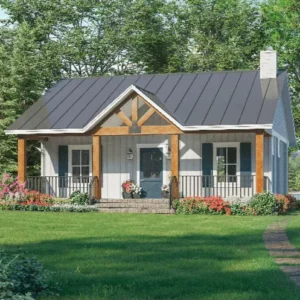 The Red Oak 1 Bedroom Cottage Style House, Plan 8855
The Red Oak 1 Bedroom Cottage Style House, Plan 8855 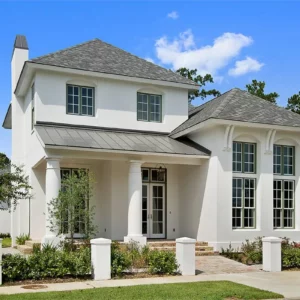 Annabel Drive, THD-9625
Annabel Drive, THD-9625 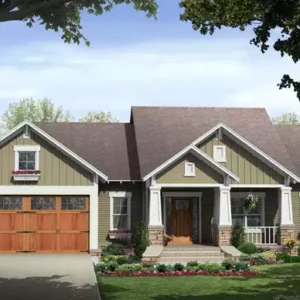 The Wilson Creek, THD-7138
The Wilson Creek, THD-7138 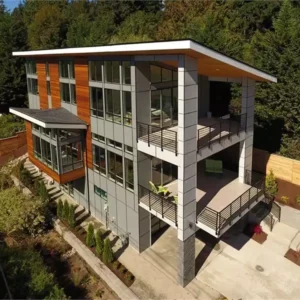 Altair Contemporary Style House, Plan 7458
Altair Contemporary Style House, Plan 7458 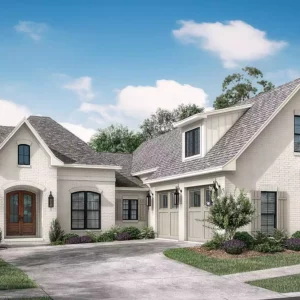 Veldwood 3 Bedroom French Country Style House, Plan 10139
Veldwood 3 Bedroom French Country Style House, Plan 10139