Description
Discover Coldwater, a sophisticated detached garage plan spanning 1,544 sq. ft. This innovative design features a spacious 3-car garage alongside a thoughtfully integrated living space. The open floor plan effortlessly connects the kitchen, dining, and living areas, enhancing both functionality and flow. The primary suite offers a private retreat with ample walk-in closet space and access to the primary bathroom. Step outside to enjoy the charm of a covered porch and expansive open deck, perfect for entertaining or simply embracing the natural beauty surrounding your home. Coldwater invites you to experience living anew.

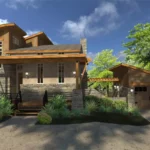
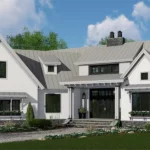
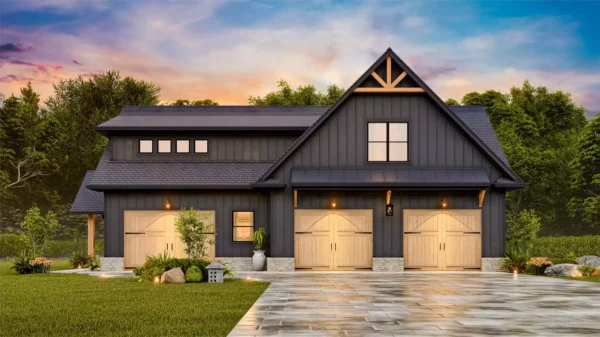

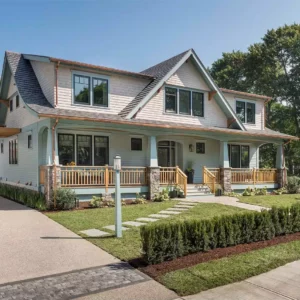
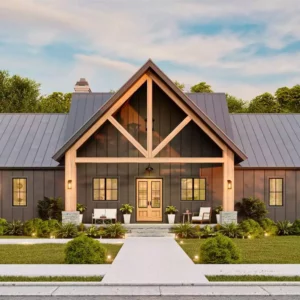
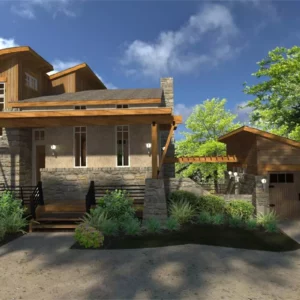
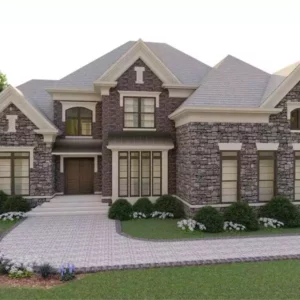
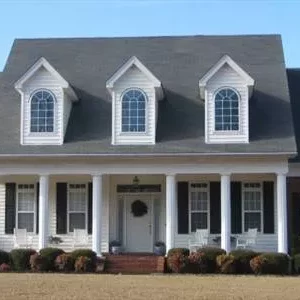 Ellendale, THD-8146
Ellendale, THD-8146