Description
Discover Coldwater, a sophisticated detached garage plan spanning 1,544 sq. ft. This innovative design features a spacious 3-car garage alongside a thoughtfully integrated living space. The open floor plan effortlessly connects the kitchen, dining, and living areas, enhancing both functionality and flow. The primary suite offers a private retreat with ample walk-in closet space and access to the primary bathroom. Step outside to enjoy the charm of a covered porch and expansive open deck, perfect for entertaining or simply embracing the natural beauty surrounding your home. Coldwater invites you to experience living anew.

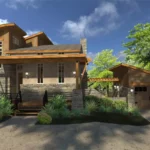
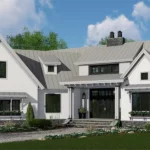
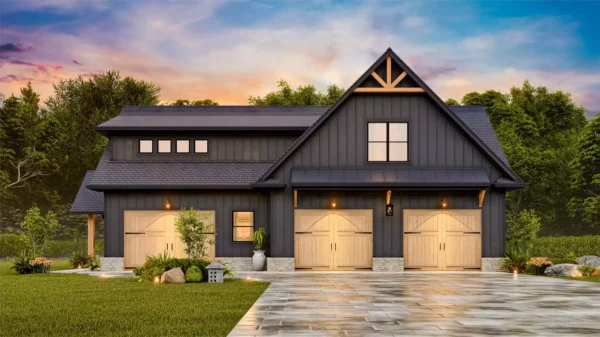

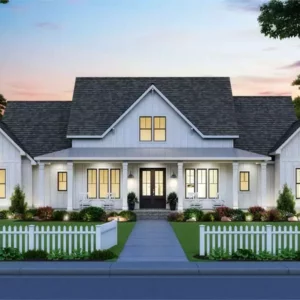
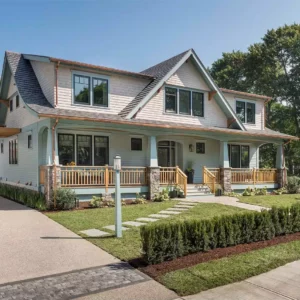
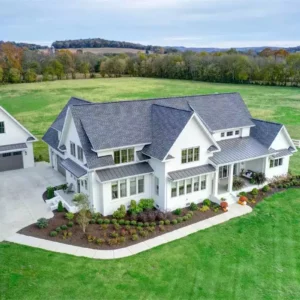
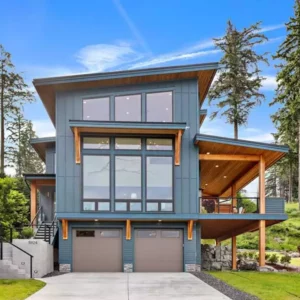
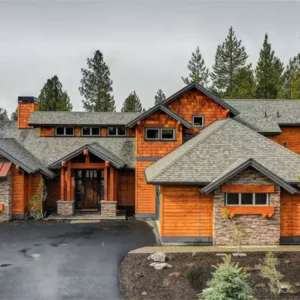
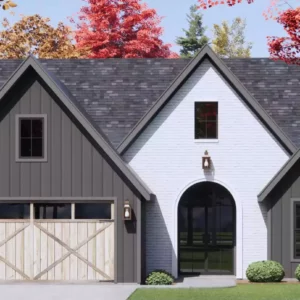 Lille 4 Bedroom French Country Style House, Plan 10149
Lille 4 Bedroom French Country Style House, Plan 10149 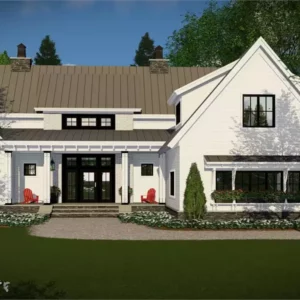 The Walton, THD-3030
The Walton, THD-3030 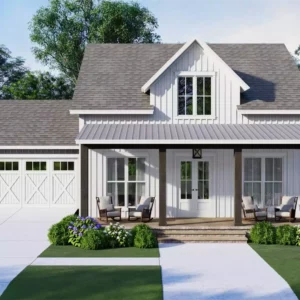 Jade Oaks Adorable Farmhouse Style House, Plan 4367
Jade Oaks Adorable Farmhouse Style House, Plan 4367 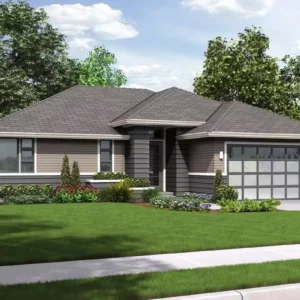 Palmer, THD-3087
Palmer, THD-3087 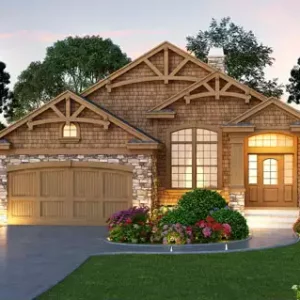 1st Place 2012 ENERGY STAR, THD-4446
1st Place 2012 ENERGY STAR, THD-4446 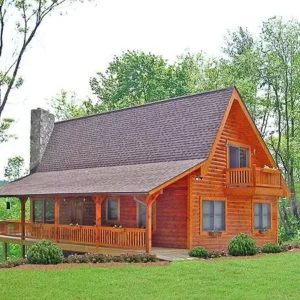 CANDLEWOOD 2, THD-7908
CANDLEWOOD 2, THD-7908 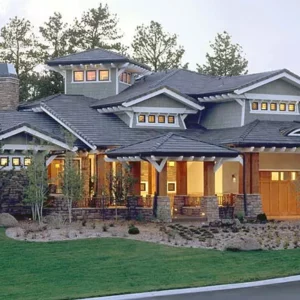 Prairie Wind, THD-9407
Prairie Wind, THD-9407 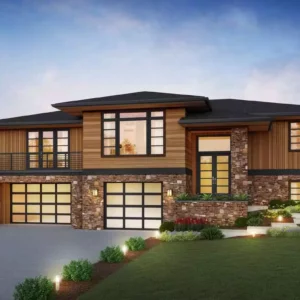 The Shasta Sloping Lot Contemporary Style House, Plan 6817
The Shasta Sloping Lot Contemporary Style House, Plan 6817 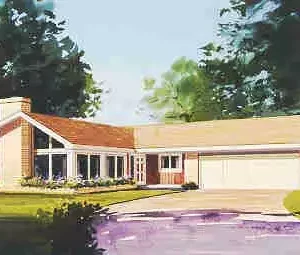 MONTERREY, THD-3811
MONTERREY, THD-3811 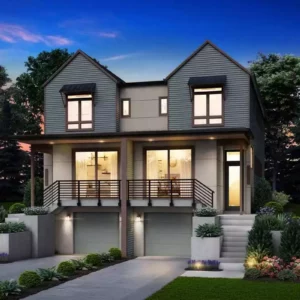 Burnstown Builder Preferred Modern Style Duplex House, Plan 4688
Burnstown Builder Preferred Modern Style Duplex House, Plan 4688 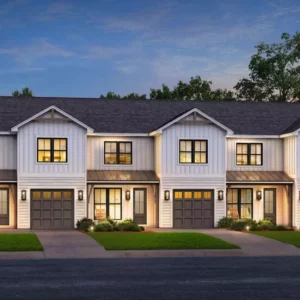 Suncreek 3 Unit Modern Farmhouse Style House, Plan 10067
Suncreek 3 Unit Modern Farmhouse Style House, Plan 10067 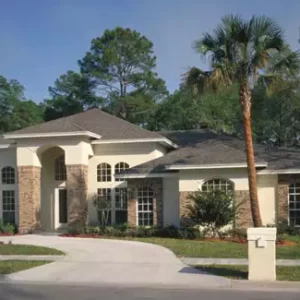 Cornerstone, THD-4063
Cornerstone, THD-4063 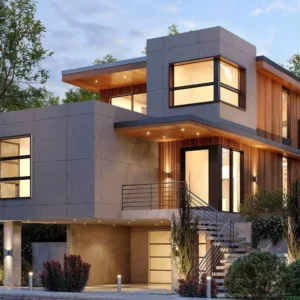 Daryna 2 Bedroom Mid-Century Modern Style House, Plan 9271
Daryna 2 Bedroom Mid-Century Modern Style House, Plan 9271