Description
Discover Coldwater, a sophisticated detached garage plan spanning 1,544 sq. ft. This innovative design features a spacious 3-car garage alongside a thoughtfully integrated living space. The open floor plan effortlessly connects the kitchen, dining, and living areas, enhancing both functionality and flow. The primary suite offers a private retreat with ample walk-in closet space and access to the primary bathroom. Step outside to enjoy the charm of a covered porch and expansive open deck, perfect for entertaining or simply embracing the natural beauty surrounding your home. Coldwater invites you to experience living anew.

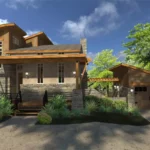
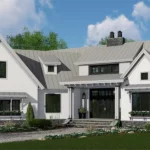
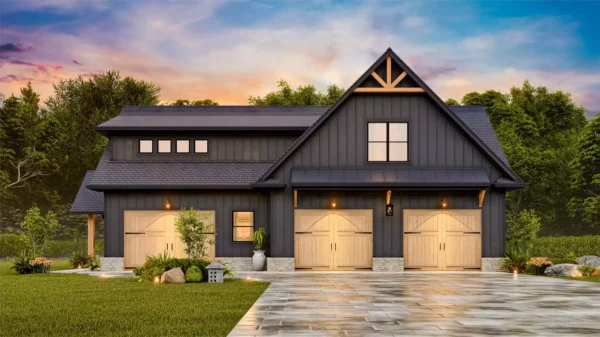

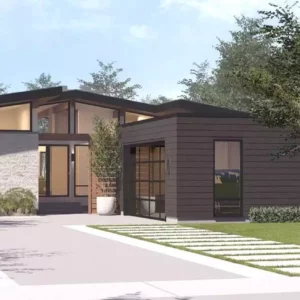
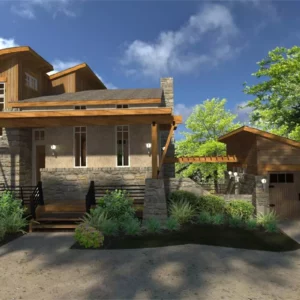
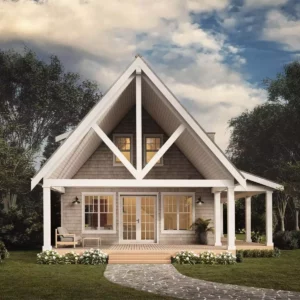
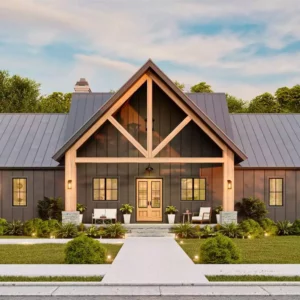
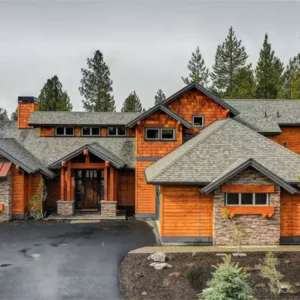
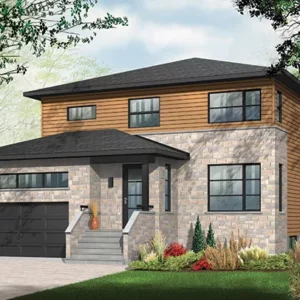 Pandora, THD-9838
Pandora, THD-9838 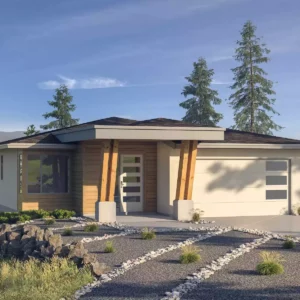 Mariside 2 Bedroom Modern Style House, Plan 10026
Mariside 2 Bedroom Modern Style House, Plan 10026 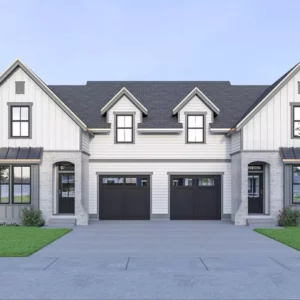 Builder Preferred Modern Farmhouse Style Duplex House, Plan 8535
Builder Preferred Modern Farmhouse Style Duplex House, Plan 8535 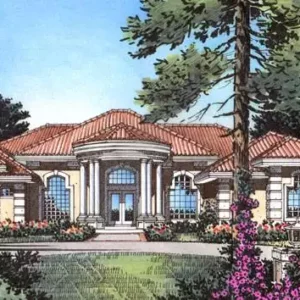 San Simeon, THD-4136
San Simeon, THD-4136 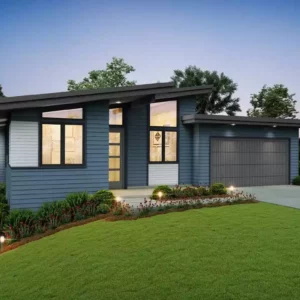 Southwest Bliss Energy Efficient Modern Style House, Plan 4813
Southwest Bliss Energy Efficient Modern Style House, Plan 4813 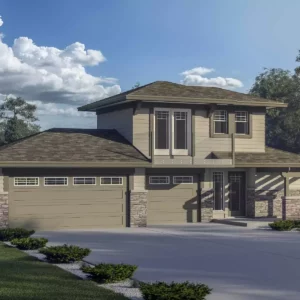 Silver Bay 1 Bedroom Affordable Style House, Plan 10047
Silver Bay 1 Bedroom Affordable Style House, Plan 10047 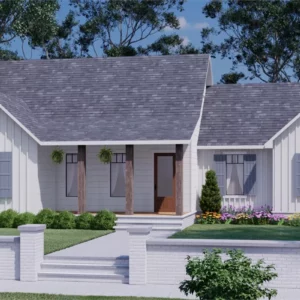 Daisy Grove Exclusive Farm House Style House, Plan 8659
Daisy Grove Exclusive Farm House Style House, Plan 8659 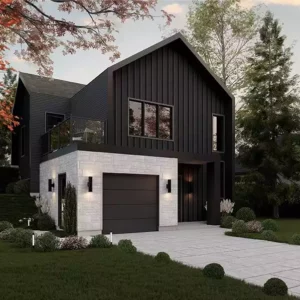 Auguste Split Bedroom Scandinavian Style House, Plan 10160
Auguste Split Bedroom Scandinavian Style House, Plan 10160 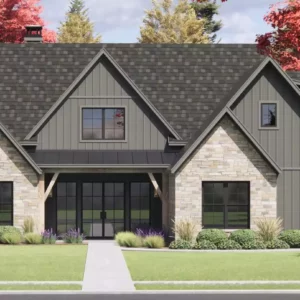 Lawson 4 Bedroom Farmhouse Style House, Plan 10110
Lawson 4 Bedroom Farmhouse Style House, Plan 10110 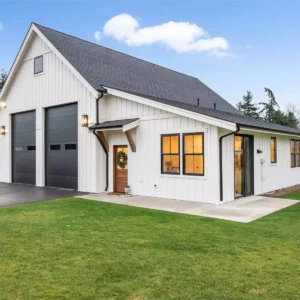 2 Car Garage with Living Country Style House, Plan 8733
2 Car Garage with Living Country Style House, Plan 8733 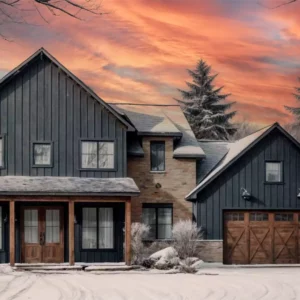 Sophia 2 Story Modern Farmhouse Style House, Plan 4811
Sophia 2 Story Modern Farmhouse Style House, Plan 4811 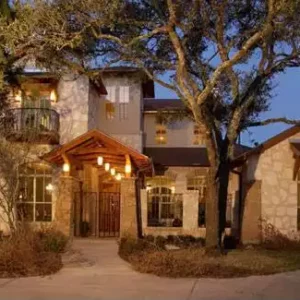 The Siena, THD-7228
The Siena, THD-7228 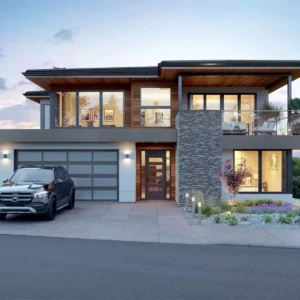 The Contemporist Sloping Lot Modern Style House, Plan 4282
The Contemporist Sloping Lot Modern Style House, Plan 4282 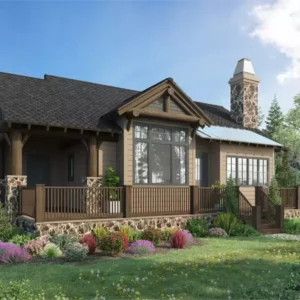 Cub Creek Tiny Log House, Plan 3134
Cub Creek Tiny Log House, Plan 3134 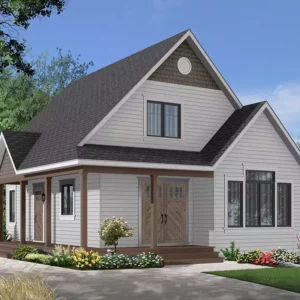 Celeste 6, THD-4757
Celeste 6, THD-4757 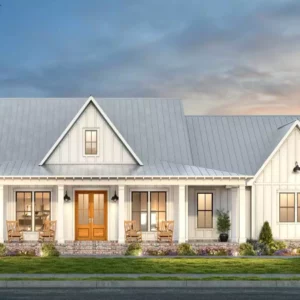 The Darlington 2 One Story Farmhouse Style House, Plan 10134
The Darlington 2 One Story Farmhouse Style House, Plan 10134 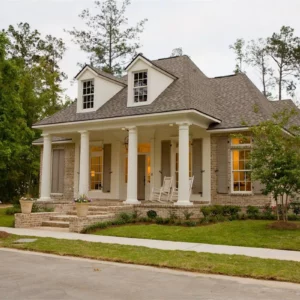 Lake Drive Open Floor Plan Country Style House, Plan 9629
Lake Drive Open Floor Plan Country Style House, Plan 9629 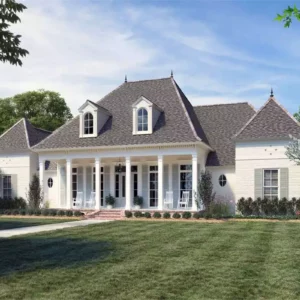 Royal Oaks Luxury French Country Ranch Style House, Plan 1094
Royal Oaks Luxury French Country Ranch Style House, Plan 1094