Description
Discover Coldwater, a sophisticated detached garage plan spanning 1,544 sq. ft. This innovative design features a spacious 3-car garage alongside a thoughtfully integrated living space. The open floor plan effortlessly connects the kitchen, dining, and living areas, enhancing both functionality and flow. The primary suite offers a private retreat with ample walk-in closet space and access to the primary bathroom. Step outside to enjoy the charm of a covered porch and expansive open deck, perfect for entertaining or simply embracing the natural beauty surrounding your home. Coldwater invites you to experience living anew.

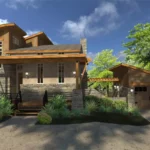
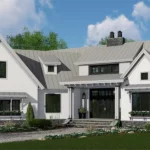
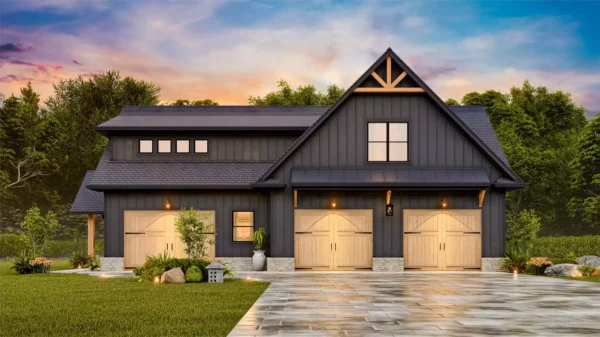

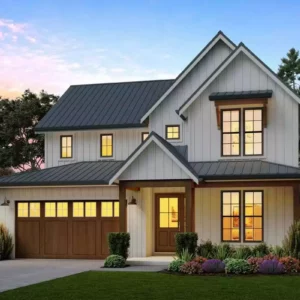
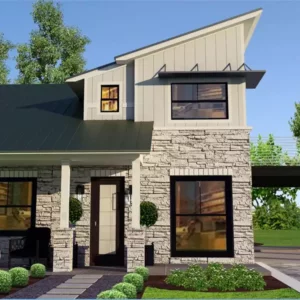
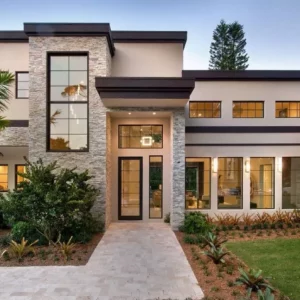
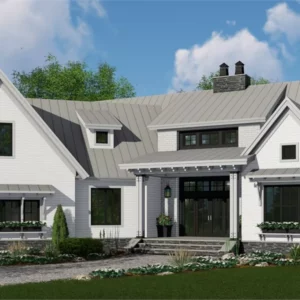
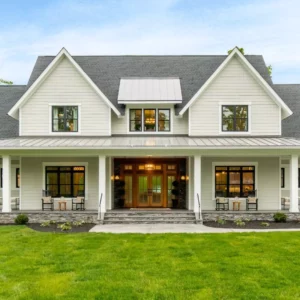
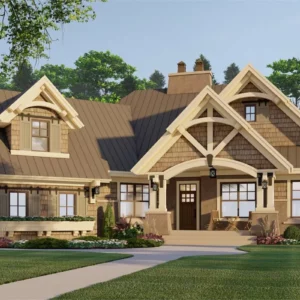 Litchfield Ranch Craftsman House, Plan 9720
Litchfield Ranch Craftsman House, Plan 9720 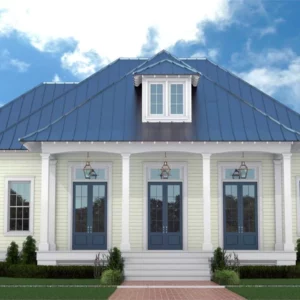 Scarlett Lane, THD-9624
Scarlett Lane, THD-9624