Description
Discover Coldwater, a sophisticated detached garage plan spanning 1,544 sq. ft. This innovative design features a spacious 3-car garage alongside a thoughtfully integrated living space. The open floor plan effortlessly connects the kitchen, dining, and living areas, enhancing both functionality and flow. The primary suite offers a private retreat with ample walk-in closet space and access to the primary bathroom. Step outside to enjoy the charm of a covered porch and expansive open deck, perfect for entertaining or simply embracing the natural beauty surrounding your home. Coldwater invites you to experience living anew.

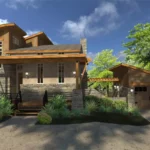
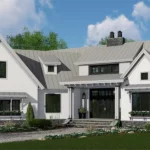
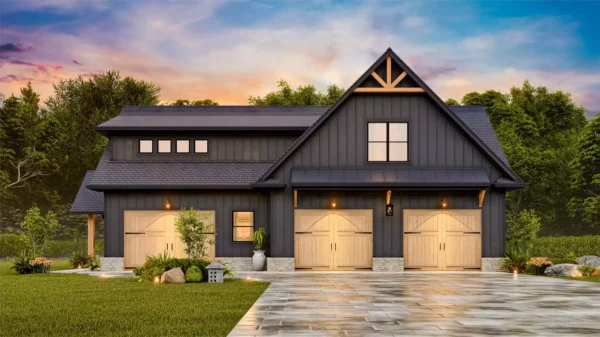

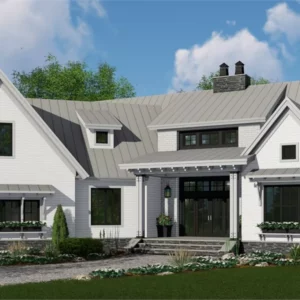
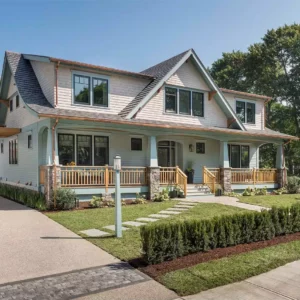
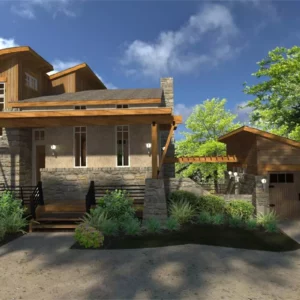
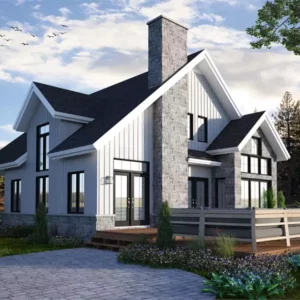
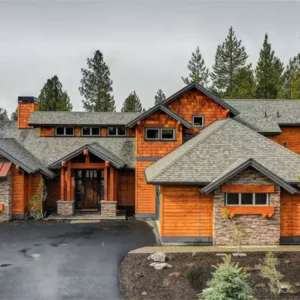
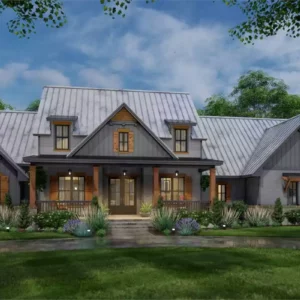 Stirling Bridge Beautiful Ranch Farmhouse Style House, Plan 6596
Stirling Bridge Beautiful Ranch Farmhouse Style House, Plan 6596 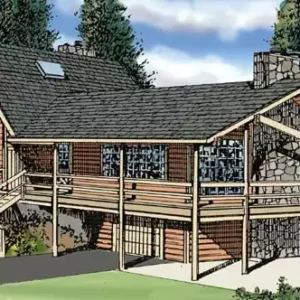 CHEYENNE, THD-3769
CHEYENNE, THD-3769 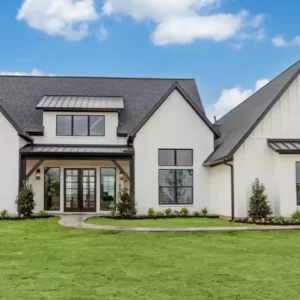 Inverness 1 Story Farmhouse Style House, Plan 8072
Inverness 1 Story Farmhouse Style House, Plan 8072 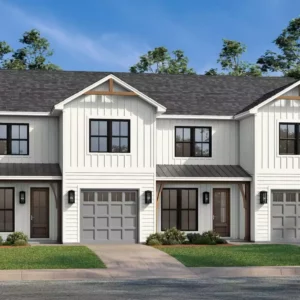 Thompson Two Unit Modern Farmhouse Style House, Plan 10089
Thompson Two Unit Modern Farmhouse Style House, Plan 10089 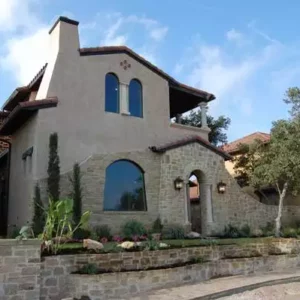 Villa Montana, THD-1898
Villa Montana, THD-1898 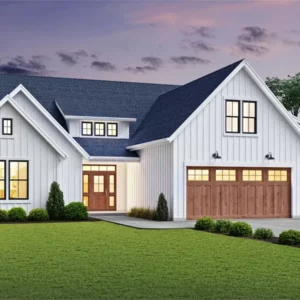 Jacksonville 3 Bedroom Farm House Style House, Plan 7895
Jacksonville 3 Bedroom Farm House Style House, Plan 7895 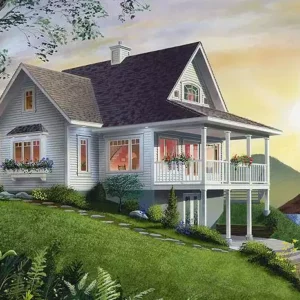 Vistas Sloping Lot Cottage Style House, Plan 1143
Vistas Sloping Lot Cottage Style House, Plan 1143 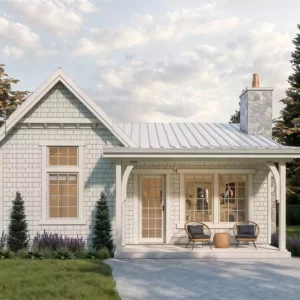 Hollyhawk 2 Bedroom Cottage Style House, Plan 10018
Hollyhawk 2 Bedroom Cottage Style House, Plan 10018 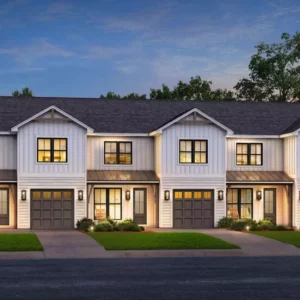 Suncreek 3 Unit Modern Farmhouse Style House, Plan 10067
Suncreek 3 Unit Modern Farmhouse Style House, Plan 10067 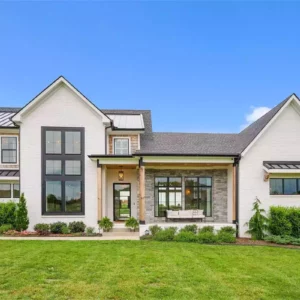 Luxury Modern Farmhouse Style House, Plan 1053
Luxury Modern Farmhouse Style House, Plan 1053 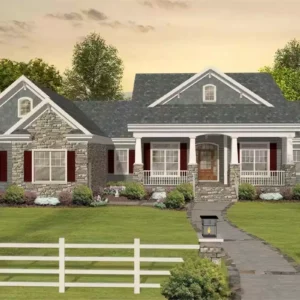 The Long Meadow Country Style House, Plan 1169
The Long Meadow Country Style House, Plan 1169 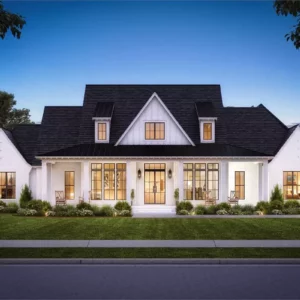 Rock Creek 4 Bedroom Modern Farmhouse Style House, Plan 9953
Rock Creek 4 Bedroom Modern Farmhouse Style House, Plan 9953 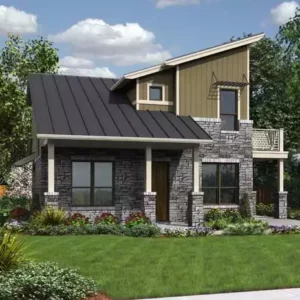 Contemporary Style House, Plan 3075
Contemporary Style House, Plan 3075 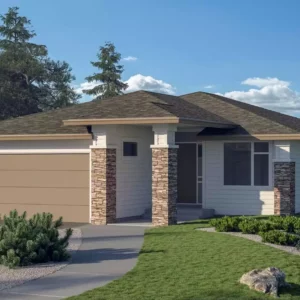 Quadra One Story Modern Style House, Plan 2860
Quadra One Story Modern Style House, Plan 2860