Description
Discover Coldwater, a sophisticated detached garage plan spanning 1,544 sq. ft. This innovative design features a spacious 3-car garage alongside a thoughtfully integrated living space. The open floor plan effortlessly connects the kitchen, dining, and living areas, enhancing both functionality and flow. The primary suite offers a private retreat with ample walk-in closet space and access to the primary bathroom. Step outside to enjoy the charm of a covered porch and expansive open deck, perfect for entertaining or simply embracing the natural beauty surrounding your home. Coldwater invites you to experience living anew.

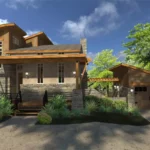
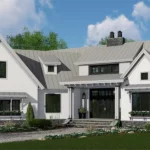
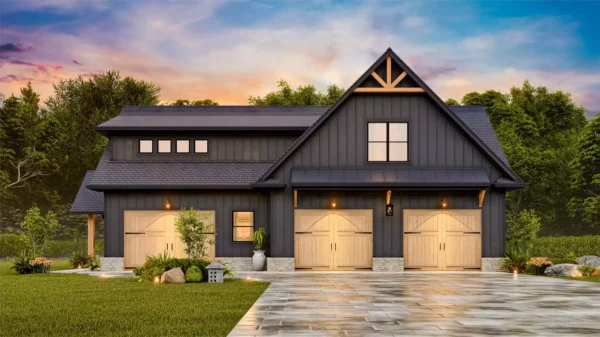

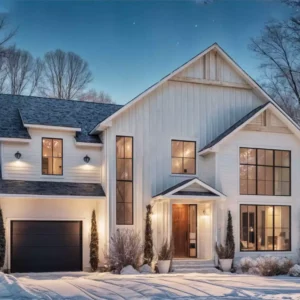
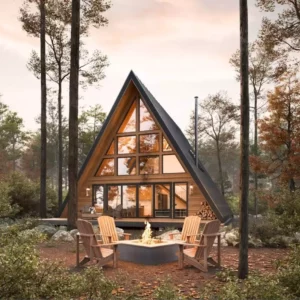
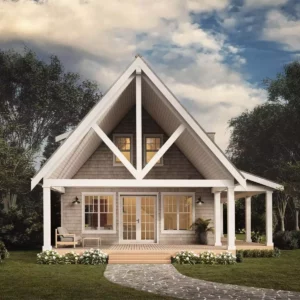
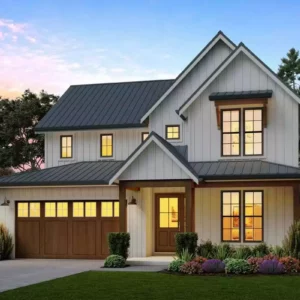
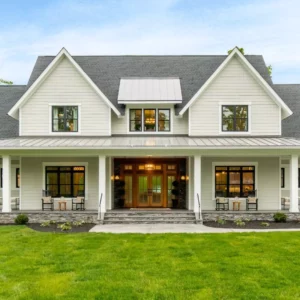
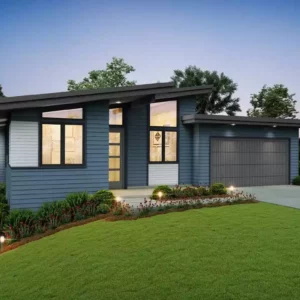
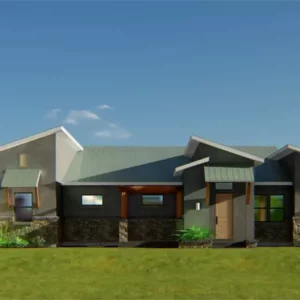
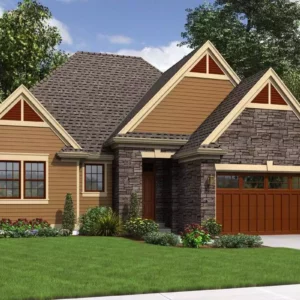 Litchfield, THD-3088
Litchfield, THD-3088 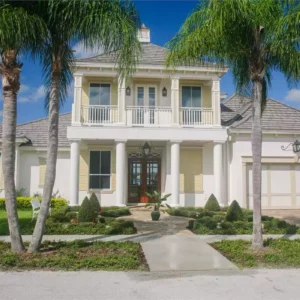 Bahama Breeze, THD-1892
Bahama Breeze, THD-1892 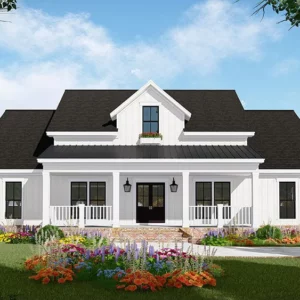 The Shenandoah Charming Country Style House, Plan 9922
The Shenandoah Charming Country Style House, Plan 9922 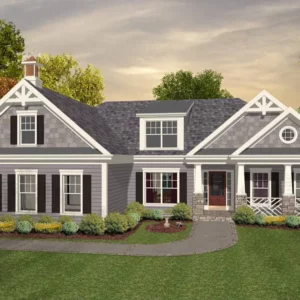 The Falls Church, THD-8450
The Falls Church, THD-8450 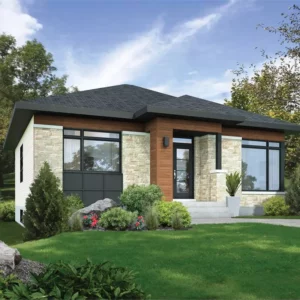 The Bridgeport Affordable Modern Style House, Plan 9794
The Bridgeport Affordable Modern Style House, Plan 9794 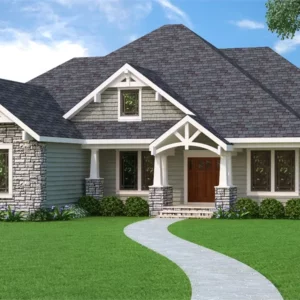 COVINGTON, THD-9898
COVINGTON, THD-9898 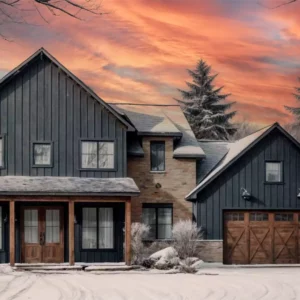 Sophia 2 Story Modern Farmhouse Style House, Plan 4811
Sophia 2 Story Modern Farmhouse Style House, Plan 4811 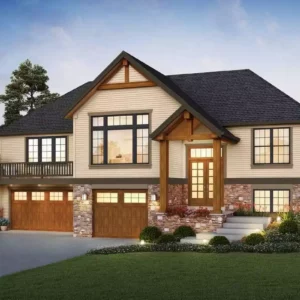 Meadowlands 4 Bedroom Bi-Level Craftsman Style House, Plan 5108
Meadowlands 4 Bedroom Bi-Level Craftsman Style House, Plan 5108 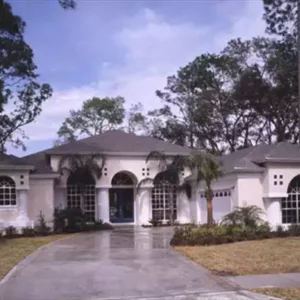 Captiva, THD-4073
Captiva, THD-4073 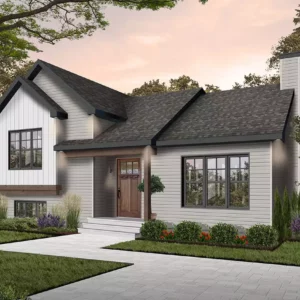 Ramsay 3 Bedroom Farm House Style House, Plan 7476
Ramsay 3 Bedroom Farm House Style House, Plan 7476 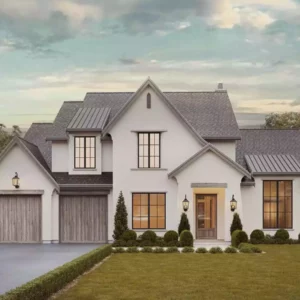 Canyon Edge II Beautiful Transitional European Style House, Plan 8055
Canyon Edge II Beautiful Transitional European Style House, Plan 8055